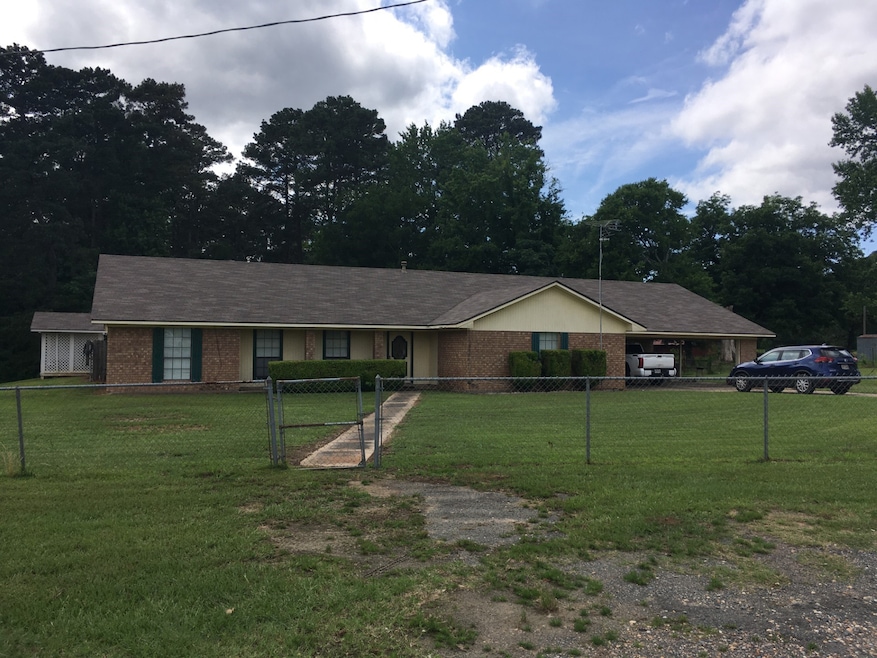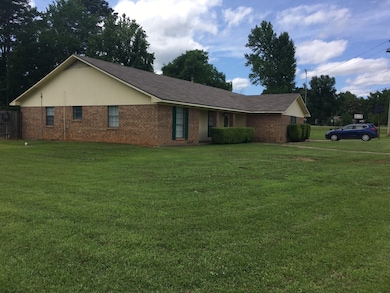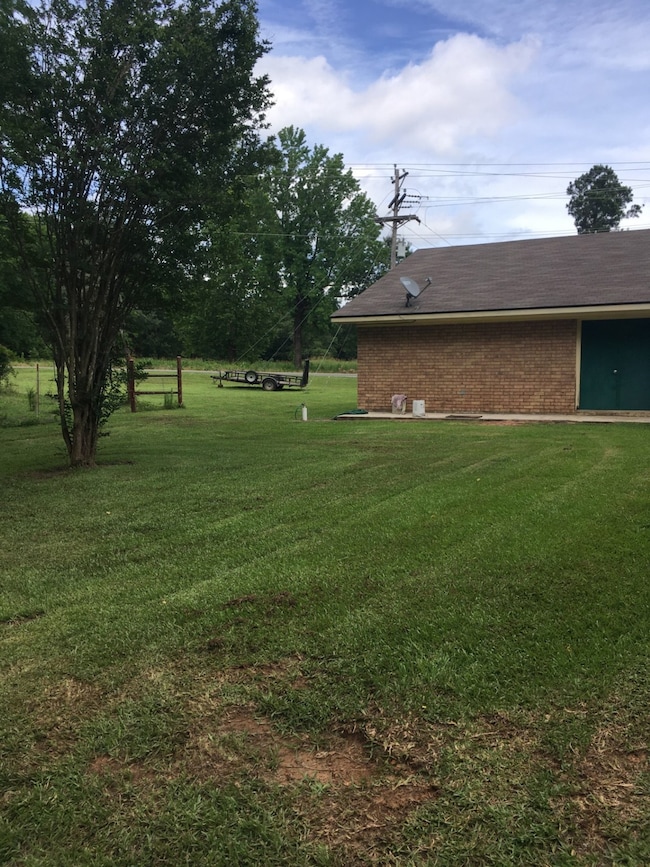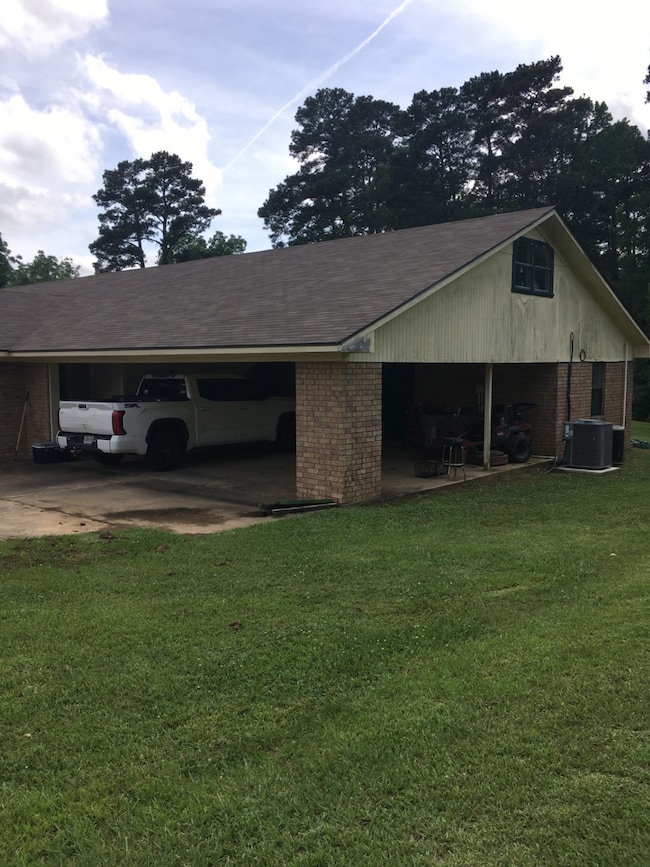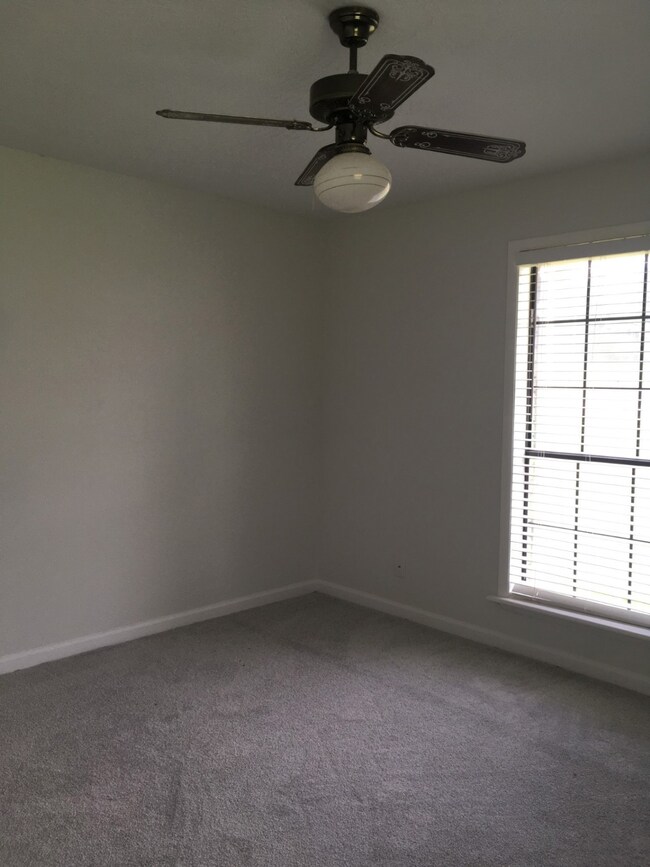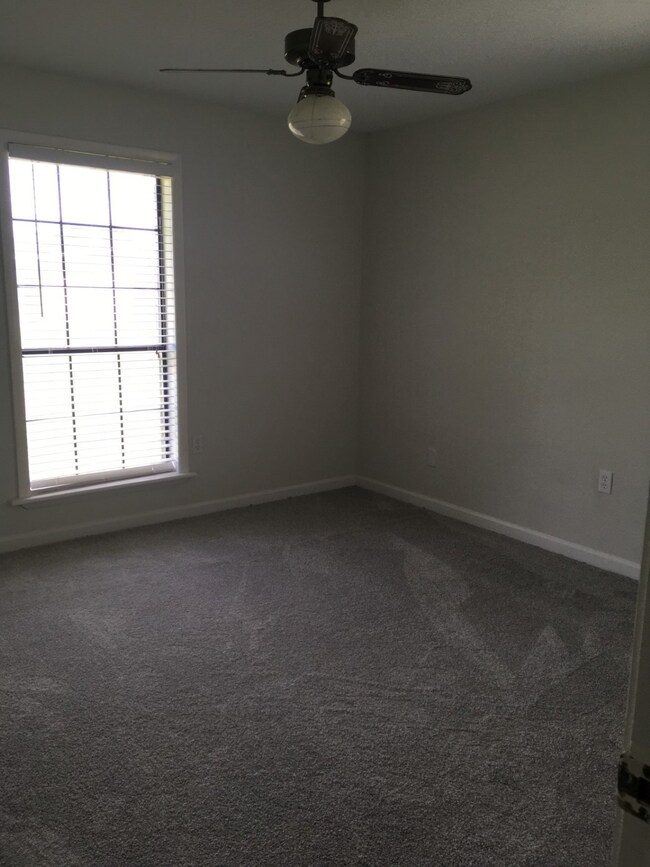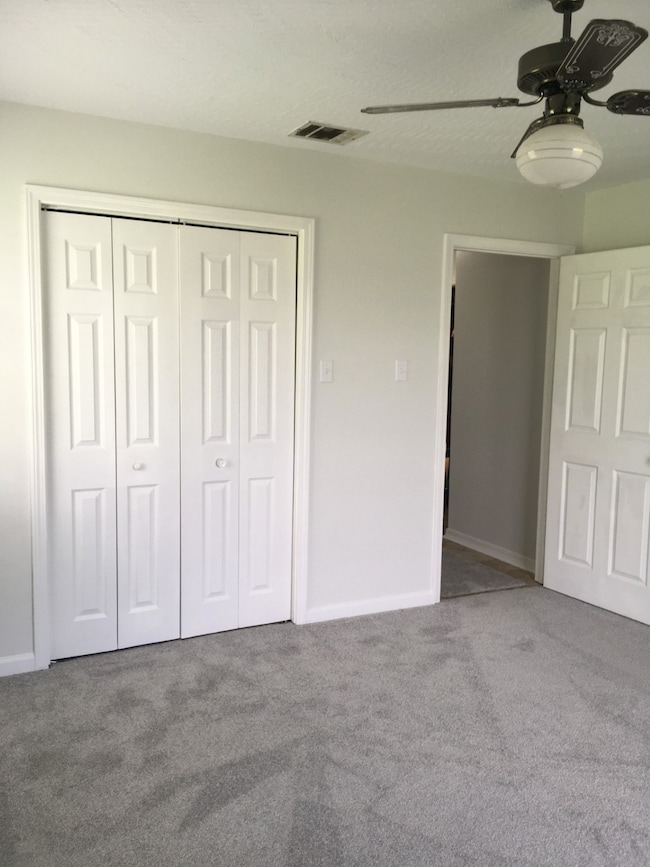
13403 Highway 157 Haughton, LA 71037
Estimated payment $1,727/month
Highlights
- In Ground Pool
- Open Floorplan
- Eat-In Kitchen
- T.L. Rodes Elementary School Rated A-
- 1 Fireplace
- Kitchen Island
About This Home
Summer is here and the pool is ready!! Four bedrooms and two baths on little over an acre in the country. Who could ask for more? Recent updates include fresh paint and carpet in two bedrooms, flooring and fixtures in hall bath and a new roof in 2024. Lots of extra parking. Fenced front yard with privacy fence around the pool.
Last Listed By
Freedom Realty Brokerage Phone: 318-549-2999 License #0000051496 Listed on: 05/31/2025
Home Details
Home Type
- Single Family
Est. Annual Taxes
- $1,529
Year Built
- Built in 1981
Lot Details
- 1.55 Acre Lot
- Wood Fence
- Chain Link Fence
Home Design
- Brick Exterior Construction
- Slab Foundation
Interior Spaces
- 2,403 Sq Ft Home
- 1-Story Property
- Open Floorplan
- 1 Fireplace
Kitchen
- Eat-In Kitchen
- Electric Oven
- Electric Range
- Dishwasher
- Kitchen Island
Bedrooms and Bathrooms
- 4 Bedrooms
- 2 Full Bathrooms
Parking
- 2 Carport Spaces
- Additional Parking
Pool
- In Ground Pool
Utilities
- Central Heating and Cooling System
- Cable TV Available
Community Details
- Bellevue Subdivision
Listing and Financial Details
- Legal Lot and Block 78 / 77
- Assessor Parcel Number 113787
Map
Home Values in the Area
Average Home Value in this Area
Tax History
| Year | Tax Paid | Tax Assessment Tax Assessment Total Assessment is a certain percentage of the fair market value that is determined by local assessors to be the total taxable value of land and additions on the property. | Land | Improvement |
|---|---|---|---|---|
| 2024 | $1,529 | $20,665 | $760 | $19,905 |
| 2023 | $1,365 | $18,355 | $760 | $17,595 |
| 2022 | $1,357 | $18,355 | $760 | $17,595 |
| 2021 | $1,357 | $18,355 | $760 | $17,595 |
| 2020 | $1,357 | $18,355 | $760 | $17,595 |
| 2019 | $1,417 | $18,705 | $760 | $17,945 |
| 2018 | $1,418 | $18,710 | $760 | $17,950 |
| 2017 | $1,400 | $18,710 | $760 | $17,950 |
| 2016 | $1,400 | $18,710 | $760 | $17,950 |
| 2015 | $1,219 | $17,820 | $750 | $17,070 |
| 2014 | $1,219 | $17,820 | $750 | $17,070 |
Property History
| Date | Event | Price | Change | Sq Ft Price |
|---|---|---|---|---|
| 05/31/2025 05/31/25 | For Sale | $285,000 | -- | $119 / Sq Ft |
Purchase History
| Date | Type | Sale Price | Title Company |
|---|---|---|---|
| Deed | -- | None Listed On Document | |
| Quit Claim Deed | -- | None Listed On Document |
Mortgage History
| Date | Status | Loan Amount | Loan Type |
|---|---|---|---|
| Previous Owner | $1,106 | Unknown |
Similar Homes in Haughton, LA
Source: North Texas Real Estate Information Systems (NTREIS)
MLS Number: 20953827
APN: 113787
- 13215 Louisiana 157
- 1 Old Cotton Valley Rd
- 460 Cotton Valley Rd
- 480 Cotton Valley Rd
- 0 Louisiana 528 Unit 20903718
- 5007 Bellevue Rd
- 595 Parker
- 104 Buffalo Rd
- 125 Buffalo Rd
- 113 Buffalo Rd
- 185 Linton Bellevue Rd
- 190 Linton Bellevue Rd
- 210 S Cloverleaf Dr Unit 2
- 0-C Louisiana 157
- 14395 Louisiana 157
- 0-A Louisiana 157
- - Louisiana 157
- 14306 Louisiana 157
- 14316 Louisiana 157
- 14326 Louisiana 157
