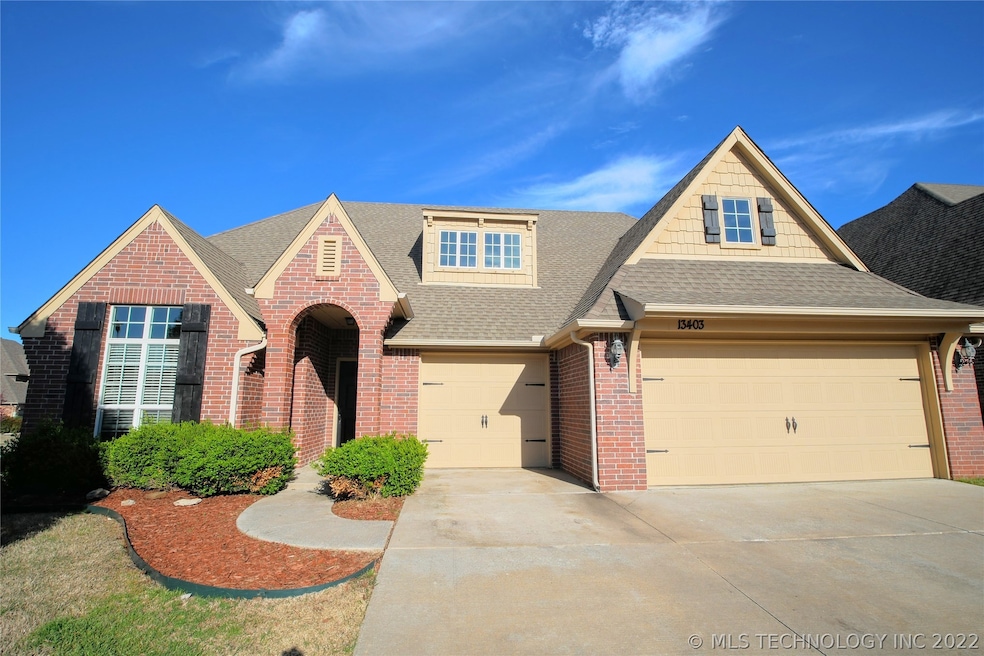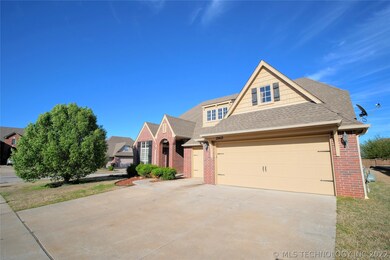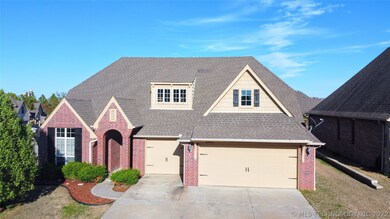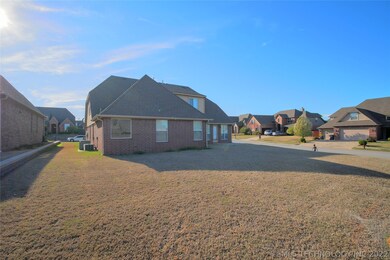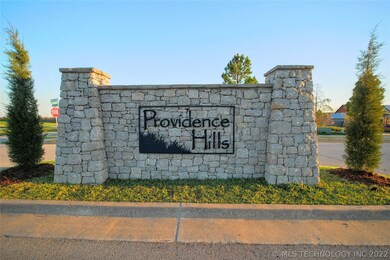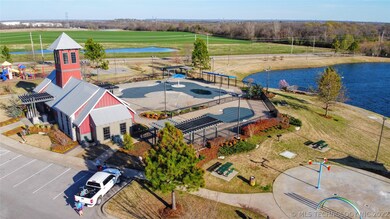
Estimated Value: $400,510 - $420,000
Highlights
- Craftsman Architecture
- Clubhouse
- Attic
- Bixby Middle School Rated A-
- Vaulted Ceiling
- Corner Lot
About This Home
As of June 2020Large updated home in Bixby schools on a corner lot in the coveted Providence Hills subdivision. Less than 1/4 mile from clubhouse, pool, splash pad, basketball court, park & pond with a trail. This open floor plan has granite in the kitchen, 5 beds (3 down & 2 up for possible in-law suite), 3 full baths (two with double vanities), large closets, new carpet & paint, living room with a gas fireplace & a large flex/game room upstairs, 3 car garage, gutters, French drains, alarm wired, storage above garage.
Home Details
Home Type
- Single Family
Est. Annual Taxes
- $3,199
Year Built
- Built in 2010
Lot Details
- 10,440 Sq Ft Lot
- West Facing Home
- Landscaped
- Corner Lot
HOA Fees
- $38 Monthly HOA Fees
Parking
- 3 Car Attached Garage
Home Design
- Craftsman Architecture
- Brick Exterior Construction
- Slab Foundation
- Wood Frame Construction
- Fiberglass Roof
- Masonite
- Asphalt
Interior Spaces
- 2,798 Sq Ft Home
- 2-Story Property
- Vaulted Ceiling
- Gas Log Fireplace
- Vinyl Clad Windows
- Insulated Windows
- Insulated Doors
- Washer and Electric Dryer Hookup
- Attic
Kitchen
- Gas Oven
- Gas Range
- Microwave
- Plumbed For Ice Maker
- Dishwasher
- Granite Countertops
Flooring
- Carpet
- Tile
Bedrooms and Bathrooms
- 5 Bedrooms
- 3 Full Bathrooms
Home Security
- Security System Owned
- Fire and Smoke Detector
Eco-Friendly Details
- Energy-Efficient Windows
- Energy-Efficient Doors
Outdoor Features
- Covered patio or porch
- Rain Gutters
Schools
- Central Elementary School
- Bixby High School
Utilities
- Zoned Heating and Cooling
- Heating System Uses Gas
- Gas Water Heater
- Satellite Dish
- Cable TV Available
Community Details
Overview
- Providence Hills Subdivision
Amenities
- Clubhouse
Recreation
- Park
- Hiking Trails
Ownership History
Purchase Details
Home Financials for this Owner
Home Financials are based on the most recent Mortgage that was taken out on this home.Purchase Details
Home Financials for this Owner
Home Financials are based on the most recent Mortgage that was taken out on this home.Similar Homes in Bixby, OK
Home Values in the Area
Average Home Value in this Area
Purchase History
| Date | Buyer | Sale Price | Title Company |
|---|---|---|---|
| Baber Johnathan W | $278,000 | Firstitle & Abstract Svcs Ll | |
| Day Diane | $234,500 | Executives Title & Escrow Co |
Mortgage History
| Date | Status | Borrower | Loan Amount |
|---|---|---|---|
| Open | Barber Johnathan W | $33,500 | |
| Open | Baber Johnathan W | $272,964 | |
| Previous Owner | Day Diane | $184,275 |
Property History
| Date | Event | Price | Change | Sq Ft Price |
|---|---|---|---|---|
| 06/21/2020 06/21/20 | Sold | $278,000 | -4.1% | $99 / Sq Ft |
| 03/27/2020 03/27/20 | Pending | -- | -- | -- |
| 03/27/2020 03/27/20 | For Sale | $289,900 | -- | $104 / Sq Ft |
Tax History Compared to Growth
Tax History
| Year | Tax Paid | Tax Assessment Tax Assessment Total Assessment is a certain percentage of the fair market value that is determined by local assessors to be the total taxable value of land and additions on the property. | Land | Improvement |
|---|---|---|---|---|
| 2024 | $4,095 | $33,714 | $3,628 | $30,086 |
| 2023 | $4,095 | $32,109 | $3,789 | $28,320 |
| 2022 | $3,973 | $30,580 | $4,521 | $26,059 |
| 2021 | $3,975 | $30,580 | $4,521 | $26,059 |
| 2020 | $3,170 | $24,795 | $4,346 | $20,449 |
| 2019 | $3,199 | $24,795 | $4,346 | $20,449 |
| 2018 | $3,211 | $24,795 | $4,346 | $20,449 |
| 2017 | $3,209 | $25,795 | $4,521 | $21,274 |
| 2016 | $3,253 | $25,795 | $4,521 | $21,274 |
| 2015 | $3,120 | $25,795 | $4,521 | $21,274 |
| 2014 | $3,157 | $25,795 | $4,521 | $21,274 |
Agents Affiliated with this Home
-
Alissa Hauck
A
Seller's Agent in 2020
Alissa Hauck
Hauck Realty LLC
(918) 688-9483
1 in this area
33 Total Sales
-
David McAuliff
D
Buyer's Agent in 2020
David McAuliff
Platinum Realty, LLC.
(918) 408-5498
4 in this area
26 Total Sales
Map
Source: MLS Technology
MLS Number: 2011685
APN: 60486-73-08-09820
- 2707 E 135th St S
- 2719 E 135th St S
- 2025 E 134th St S
- 2325 E 134th St S
- 2116 E 133rd Ct
- 13323 S 21st St
- 13606 S 21st Place E
- 2033 E 133rd Place S
- 1427 E 136th St S
- 13611 S 21st Place
- 13410 S 20th St
- 2003 E 133rd St S
- 1946 E 135th St S
- 2002 E 133rd Place S
- 2078 E 136th Place S
- 13634 S 21st Ct
- 12906 S 20th Place E
- 12934 S 20th Place E
- 12938 S 20th Place E
- 2338 E 134th St S
- 13403 S 20th Place
- 13407 S 20th Place
- 13411 S 20th Place
- 13408 S 21st St
- 2041 E 134th St S
- 13404 S 21st St
- 13406 S 20th Place
- 13412 S 21st St
- 2045 E 134th St S
- 13415 S 20th Place
- 13410 S 20th Place
- 2033 E 134th St S
- 13416 S 21st St
- 13414 S 20th Place
- 2029 E 134th St S
- 2044 E 133rd Ct
- 2052 E 133rd Ct
- 2048 E 133rd Ct
- 13407 S 21st St
- 13403 S 21st St
