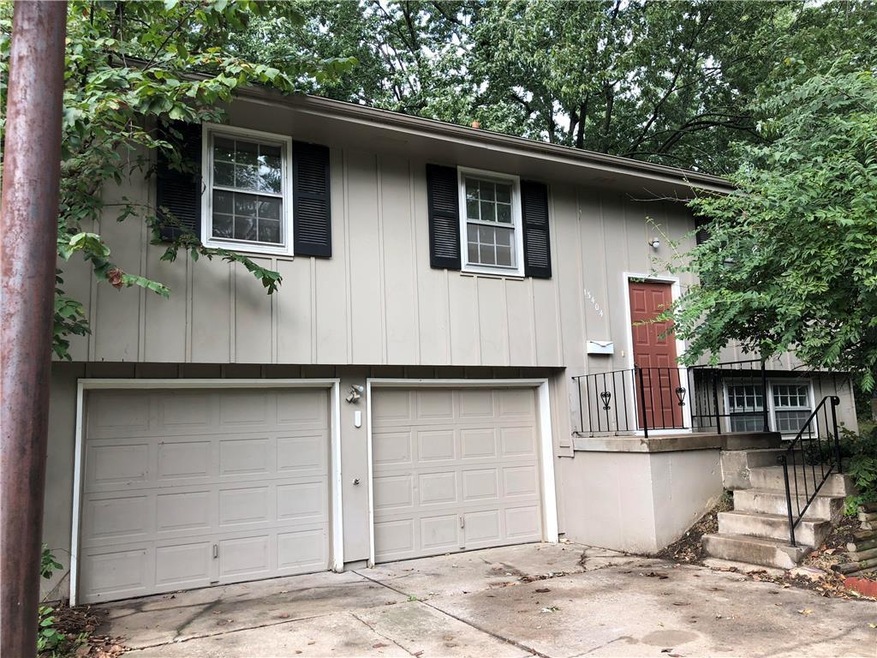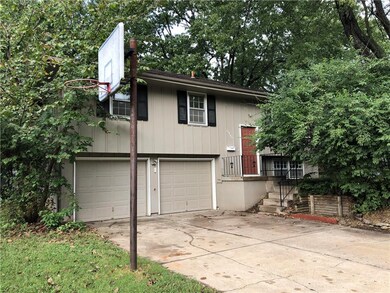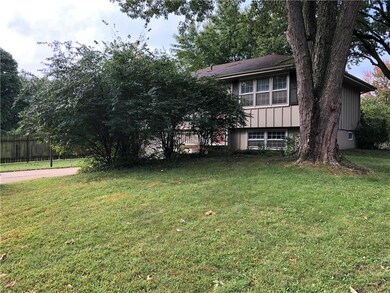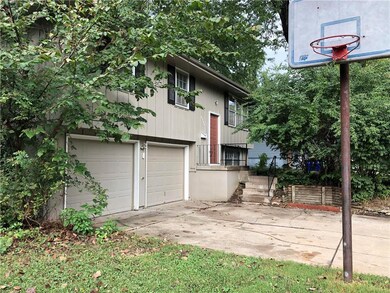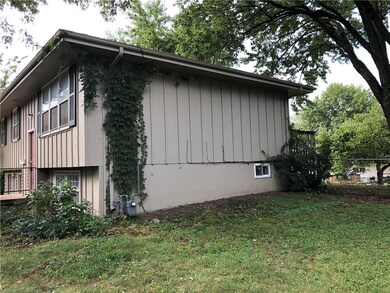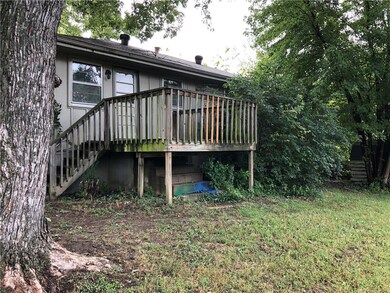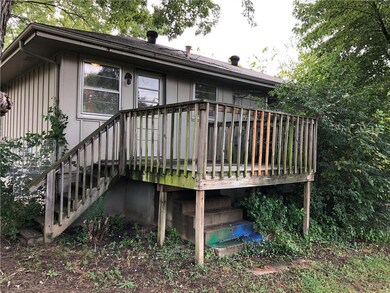
13404 Cambridge Ave Grandview, MO 64030
Highlights
- Deck
- 2 Car Attached Garage
- Forced Air Heating and Cooling System
- Enclosed patio or porch
- Laundry Room
- 4-minute walk to Little Corner Park
About This Home
As of April 2021Tucked away in a quiet neighborhood, this cute home has been recently renovated with fresh paint, restored hardwoods, new carpet and new vinyl planks in the kitchen. Loads of cabinet space in the kitchen. Deck off the kitchen overlooks spacious back yard. Three bedrooms, one full bath and half bath on the main level. Basement level newly carpeted - adjoining utility room with washer/dryer hook up. Basement access to two car garage. Conveniently located new Grandview High School, Cerner campus and IHOP University.
Last Agent to Sell the Property
Kevin Troupe
Platinum Realty LLC License #2010004229 Listed on: 10/03/2018
Home Details
Home Type
- Single Family
Est. Annual Taxes
- $2,250
Year Built
- Built in 1965
Parking
- 2 Car Attached Garage
- Front Facing Garage
Home Design
- Split Level Home
- Frame Construction
- Composition Roof
- Wood Siding
Bedrooms and Bathrooms
- 3 Bedrooms
Basement
- Basement Fills Entire Space Under The House
- Laundry in Basement
Outdoor Features
- Deck
- Enclosed patio or porch
Additional Features
- Laundry Room
- 8,580 Sq Ft Lot
- Forced Air Heating and Cooling System
Community Details
- Bennington Park Subdivision
Listing and Financial Details
- Assessor Parcel Number 67-110-06-19-00-0-00-000
Ownership History
Purchase Details
Home Financials for this Owner
Home Financials are based on the most recent Mortgage that was taken out on this home.Purchase Details
Home Financials for this Owner
Home Financials are based on the most recent Mortgage that was taken out on this home.Purchase Details
Home Financials for this Owner
Home Financials are based on the most recent Mortgage that was taken out on this home.Purchase Details
Purchase Details
Purchase Details
Purchase Details
Home Financials for this Owner
Home Financials are based on the most recent Mortgage that was taken out on this home.Purchase Details
Home Financials for this Owner
Home Financials are based on the most recent Mortgage that was taken out on this home.Similar Homes in Grandview, MO
Home Values in the Area
Average Home Value in this Area
Purchase History
| Date | Type | Sale Price | Title Company |
|---|---|---|---|
| Special Warranty Deed | -- | None Listed On Document | |
| Special Warranty Deed | -- | None Listed On Document | |
| Warranty Deed | -- | Stewart Title Co | |
| Warranty Deed | -- | None Available | |
| Special Warranty Deed | -- | None Available | |
| Trustee Deed | $110,249 | None Available | |
| Warranty Deed | -- | Kansas City Title | |
| Interfamily Deed Transfer | -- | Stewart Title | |
| Warranty Deed | -- | Stewart Title |
Mortgage History
| Date | Status | Loan Amount | Loan Type |
|---|---|---|---|
| Open | $267,752,000 | New Conventional | |
| Previous Owner | $103,950 | New Conventional | |
| Previous Owner | $9,340 | Stand Alone Second | |
| Previous Owner | $60,000 | Purchase Money Mortgage | |
| Previous Owner | $59,950 | FHA |
Property History
| Date | Event | Price | Change | Sq Ft Price |
|---|---|---|---|---|
| 04/12/2021 04/12/21 | Sold | -- | -- | -- |
| 03/16/2021 03/16/21 | Pending | -- | -- | -- |
| 03/13/2021 03/13/21 | For Sale | $140,000 | +21.2% | $97 / Sq Ft |
| 12/06/2018 12/06/18 | Sold | -- | -- | -- |
| 11/10/2018 11/10/18 | Pending | -- | -- | -- |
| 10/03/2018 10/03/18 | For Sale | $115,500 | -- | $69 / Sq Ft |
Tax History Compared to Growth
Tax History
| Year | Tax Paid | Tax Assessment Tax Assessment Total Assessment is a certain percentage of the fair market value that is determined by local assessors to be the total taxable value of land and additions on the property. | Land | Improvement |
|---|---|---|---|---|
| 2024 | $2,250 | $28,154 | $4,136 | $24,018 |
| 2023 | $2,250 | $28,154 | $3,893 | $24,261 |
| 2022 | $1,566 | $18,240 | $3,667 | $14,573 |
| 2021 | $1,756 | $18,240 | $3,667 | $14,573 |
| 2020 | $1,314 | $16,231 | $3,667 | $12,564 |
| 2019 | $1,268 | $16,231 | $3,667 | $12,564 |
| 2018 | $802 | $9,549 | $2,030 | $7,519 |
| 2017 | $791 | $9,549 | $2,030 | $7,519 |
| 2016 | $791 | $9,228 | $3,052 | $6,176 |
| 2014 | $786 | $9,048 | $2,993 | $6,055 |
Agents Affiliated with this Home
-
Carla Tays
C
Seller's Agent in 2021
Carla Tays
Platinum Realty LLC
(816) 810-8209
1 in this area
21 Total Sales
-
Eric Craig
E
Buyer's Agent in 2021
Eric Craig
ReeceNichols-KCN
(816) 726-8565
14 in this area
1,681 Total Sales
-
K
Seller's Agent in 2018
Kevin Troupe
Platinum Realty LLC
Map
Source: Heartland MLS
MLS Number: 2132944
APN: 67-110-06-19-00-0-00-000
- 13309 Winchester Ave
- 13425 Belmead Ave
- 13416 Belmeade Ave
- 13211 Craig Ave
- 13203 Bristol Ave
- 6506 Yorkshire Ct
- 13621 Applewood Dr
- 13119 Fuller Ave
- 13707 Bennington Ave
- 13424 Parker Ave
- 13400 Oakland Ave
- 13500 Spring St
- 1903 Highgrove Rd
- 13801 Lowell Ave
- 4413 E 135th St
- 12217 Bennington Ave
- 7201 E 130th Terrace
- 7409 High Grove Rd
- 13205 Overhill Rd
- 13006 Byars Rd
