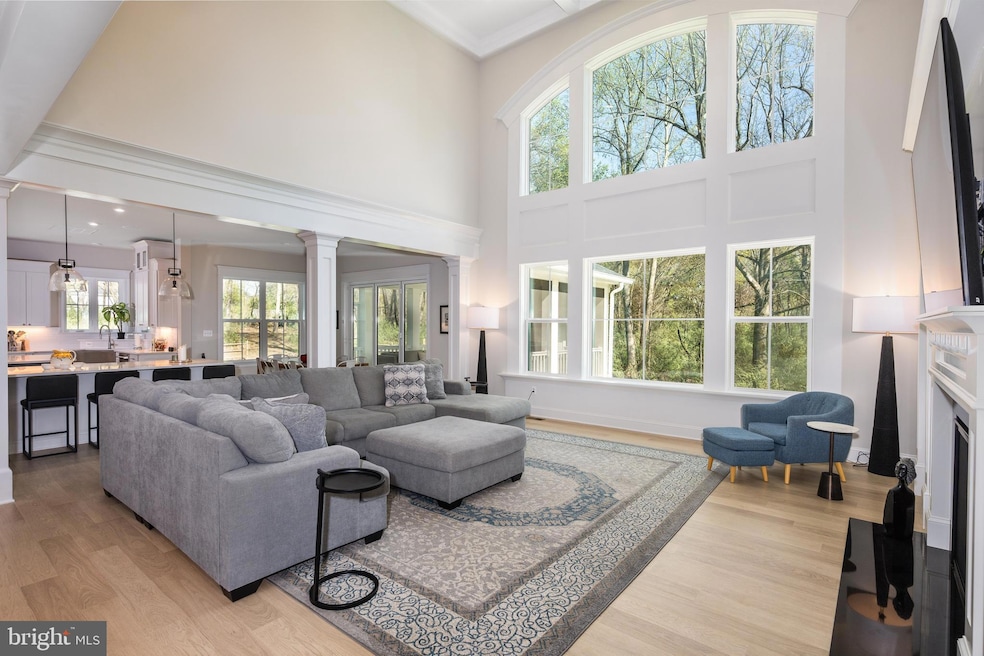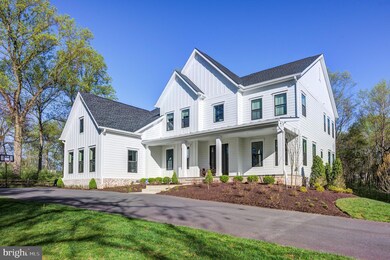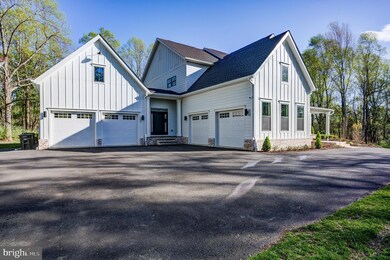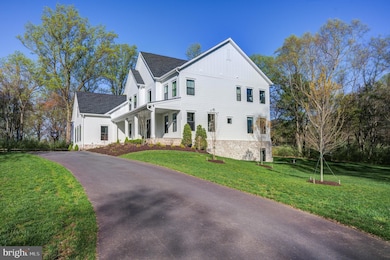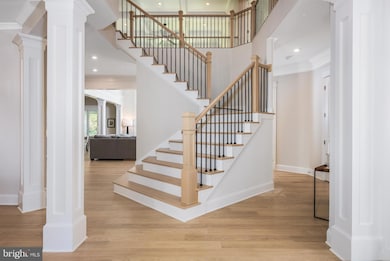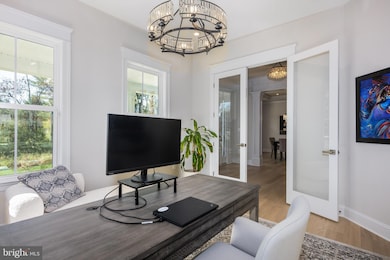
13405 Query Mill Rd North Potomac, MD 20878
Highlights
- New Construction
- Eat-In Gourmet Kitchen
- 3.22 Acre Lot
- Travilah Elementary Rated A
- View of Trees or Woods
- Curved or Spiral Staircase
About This Home
As of June 2025EXCITING NEW PRICE!!!
Elegance Abounds: A Custom Contemporary Oasis on lush 3+ Acres
Step into luxury with this magnificent 2024-built, 5BR, 5.5BA, 4-car garage dream home showcasing modern design and the finest conveniences. Nestled on over 3 acres of lush landscaped grounds, this stately 5,435 above grade sq ft brick and hardie siding showstopper boasts endless upgrades and thoughtful touches on a serene wooded lot.
Upon entering, the grand FOYER welcomes with triple crown molding, a sparkling chandelier, and a sweeping staircase. 10' ceilings, oversized energy efficient windows, and high-end Mohawk waterproof Revwood flooring throughout the home add to the luxurious atmosphere. Off the foyer, French doors lead into a private OFFICE or library, with built-in shelves, generous windows, and detailed wood trim. Perfect for hosting, the formal DINING ROOM features tray ceilings, recessed lighting, two chandeliers, and built-in speakers. A circular hallway leads to the expansive FAMILY ROOM, where 20-foot coffered ceilings and a stunning Palladian window fill the space with light and a view of your private forest. A cozy gas fireplace, flanked by custom shelves, adds warmth and charm to the room.
A chef’s dream, the gourmet KITCHEN boasts a seamless suite of flush-mounted high-end Professional GE Cafe appliances including TWO SINKS, TWO DISHWASHERS, sleek cabinetry dual islands, undercounter beverage center, 48" range with wok burner and flat top griddle, quartz countertops and 4 ovens. Adjacent to the kitchen is a bright BREAKFAST ROOM and a charming screened-in PORCH that overlooks the property, complete with a second gas fireplace, high-end Trex flooring, panoramic views of the 3+ acres, and all the amenities for outdoor entertaining—including a 9 ft glass accordion door, propane hookups for additional heating during cooler months and wiring for outdoor speakers.
A separate BAR area with wine fridge and DUAL MUDROOM with built-in storage for shoes, jackets and gear offer ultimate convenience. An additional walk-in coat closet provides plenty of extra storage. The home also boasts two separate two-car garages (four spaces in total), each with barn-style doors, openers, and ample space, electric car charging, including one garage with extra length to accommodate 2 larger vehicles. A GUEST SUITE with an adjacent full bath completes the first level.
Upstairs, luxury continues with 9-foot ceilings and an open landing with a balcony that overlooks the family room. The spacious PRIMARY SUITE is a private retreat, featuring French doors leading to both the bedroom and a separate sitting area. With a tray ceiling, recessed lighting, and abundant natural light, this suite offers a serene escape. The spa-like EN SUITE BATHROOM includes a massive double shower with dual rain heads, a soaking tub framed by windows, a double vanity, and a separate water closet. The expansive walk-in closet completes this luxurious space.
Three secondary bedrooms each offer en-suite baths, walk-in or double-door closets, and custom details like mosaic or ceramic tile flooring. The upstairs laundry room is equipped with top-of-the-line front-loading washer and dryer, and includes base and wall cabinets, quartz countertops, large SS sink and pull down faucet.
Another 2,782 of unfinished SF walk-out basement with 9' ceilings, large windows and multiple glass doors awaits for a dream entertainer's haven with endless possibilities. Insulated and partially framed, with a 100 amp basement sub panel, it's ready for customization.
More highlights include full house generator wiring and hookup, architectural uplighting system, propane heating system & hot water heater, a lawn irrigation system, and safe, clean well water from a 600 ft deep, high capacity, 12 gallon per minute well, filtered with UV, carbon iron, and charcoal systems.
Home Details
Home Type
- Single Family
Est. Annual Taxes
- $7,064
Year Built
- Built in 2024 | New Construction
Lot Details
- 3.22 Acre Lot
- Landscaped
- Private Lot
- Premium Lot
- Level Lot
- Sprinkler System
- Partially Wooded Lot
- Back, Front, and Side Yard
- Property is in excellent condition
- Property is zoned RE2
Parking
- 4 Car Direct Access Garage
- 4 Driveway Spaces
- Parking Storage or Cabinetry
- Side Facing Garage
- Garage Door Opener
Property Views
- Woods
- Garden
Home Design
- Contemporary Architecture
- Brick Exterior Construction
- Slab Foundation
- Frame Construction
- Blown-In Insulation
- Batts Insulation
- Composition Roof
- HardiePlank Type
Interior Spaces
- Property has 3 Levels
- Traditional Floor Plan
- Wet Bar
- Curved or Spiral Staircase
- Dual Staircase
- Sound System
- Built-In Features
- Bar
- Chair Railings
- Crown Molding
- Tray Ceiling
- Two Story Ceilings
- Ceiling Fan
- Recessed Lighting
- 2 Fireplaces
- Fireplace With Glass Doors
- Gas Fireplace
- Double Pane Windows
- Palladian Windows
- French Doors
- Mud Room
- Entrance Foyer
- Family Room Off Kitchen
- Sitting Room
- Dining Room
- Den
- Screened Porch
- Fire and Smoke Detector
- Attic
Kitchen
- Eat-In Gourmet Kitchen
- Breakfast Room
- Double Oven
- Built-In Range
- Built-In Microwave
- Dishwasher
- Stainless Steel Appliances
- Upgraded Countertops
- Disposal
Flooring
- Engineered Wood
- Laminate
- Tile or Brick
Bedrooms and Bathrooms
- En-Suite Primary Bedroom
- En-Suite Bathroom
- Walk-In Closet
- Soaking Tub
- Bathtub with Shower
- Walk-in Shower
Laundry
- Laundry Room
- Laundry on upper level
- Front Loading Dryer
- Front Loading Washer
Unfinished Basement
- Walk-Out Basement
- Basement Fills Entire Space Under The House
- Walk-Up Access
- Side Exterior Basement Entry
- Space For Rooms
- Basement Windows
Schools
- Travilah Elementary School
- Robert Frost Middle School
- Thomas S. Wootton High School
Utilities
- Forced Air Zoned Heating and Cooling System
- Back Up Electric Heat Pump System
- Heating System Powered By Owned Propane
- Programmable Thermostat
- Well
- Propane Water Heater
- Septic Greater Than The Number Of Bedrooms
- Private Sewer
Community Details
- No Home Owners Association
- Darnestown Outside Subdivision
Listing and Financial Details
- Tax Lot 18
- Assessor Parcel Number 160603846557
Ownership History
Purchase Details
Home Financials for this Owner
Home Financials are based on the most recent Mortgage that was taken out on this home.Purchase Details
Home Financials for this Owner
Home Financials are based on the most recent Mortgage that was taken out on this home.Similar Homes in the area
Home Values in the Area
Average Home Value in this Area
Purchase History
| Date | Type | Sale Price | Title Company |
|---|---|---|---|
| Deed | $2,000,001 | Rgs Title | |
| Deed | $2,000,001 | Rgs Title | |
| Deed | $450,000 | Home Settlement Centre Llc |
Mortgage History
| Date | Status | Loan Amount | Loan Type |
|---|---|---|---|
| Open | $1,600,001 | New Conventional | |
| Closed | $1,600,001 | New Conventional | |
| Previous Owner | $193,600 | Credit Line Revolving | |
| Previous Owner | $1,350,400 | New Conventional | |
| Previous Owner | $1,325,000 | Construction | |
| Previous Owner | $450,000 | New Conventional |
Property History
| Date | Event | Price | Change | Sq Ft Price |
|---|---|---|---|---|
| 06/19/2025 06/19/25 | Sold | $2,000,001 | -4.3% | $368 / Sq Ft |
| 05/14/2025 05/14/25 | Price Changed | $2,090,000 | -7.1% | $385 / Sq Ft |
| 04/10/2025 04/10/25 | For Sale | $2,250,000 | +400.0% | $414 / Sq Ft |
| 12/18/2020 12/18/20 | Sold | $450,000 | -5.3% | -- |
| 10/15/2020 10/15/20 | Pending | -- | -- | -- |
| 01/06/2020 01/06/20 | For Sale | $475,000 | -- | -- |
Tax History Compared to Growth
Tax History
| Year | Tax Paid | Tax Assessment Tax Assessment Total Assessment is a certain percentage of the fair market value that is determined by local assessors to be the total taxable value of land and additions on the property. | Land | Improvement |
|---|---|---|---|---|
| 2024 | $7,064 | $613,600 | $613,600 | $0 |
| 2023 | $6,958 | $603,867 | $0 | $0 |
| 2022 | $6,556 | $594,133 | $0 | $0 |
| 2021 | -- | $584,400 | $584,400 | $0 |
| 2020 | -- | $584,400 | $584,400 | $0 |
Agents Affiliated with this Home
-
M
Seller's Agent in 2025
Michelle Yu
Long & Foster
-
T
Buyer's Agent in 2025
Tom Greeves
Creig Northrop Team of Long & Foster
-
V
Seller's Agent in 2020
Victor Kazanjian
Kaz Properties, L.C.
-
L
Buyer's Agent in 2020
Larry Galey
RE/MAX
Map
Source: Bright MLS
MLS Number: MDMC2173956
APN: 06-03846557
- 13204 Lantern Hollow Dr
- 13116 Brushwood Way
- 13223 Query Mill Rd
- 13612 Glenhurst Rd
- 13120 Esworthy Rd
- 13400 Bissel Ln
- 14000 Crossland Ln
- 12831 Stoney Creek Rd
- 13321 Travilah Rd
- 12655 Tobytown Dr
- 14101 Turkey Foot Rd
- 13713 Esworthy Rd
- 14305 Jones
- 13901 Scout Ln
- 12712 High Meadow Rd
- 14303 Jones
- 12321 Potomac Hunt Rd
- 12318 Woody Ln
- 13309 Evening Ride Way
- 12212 Drews Ct
