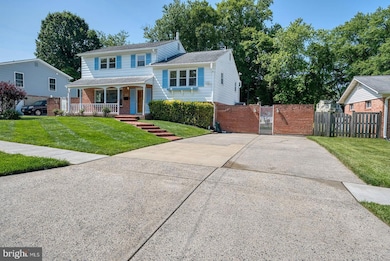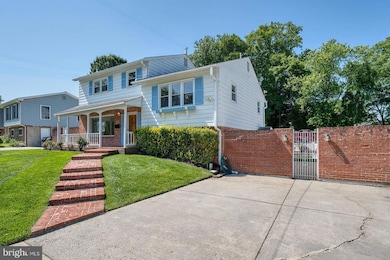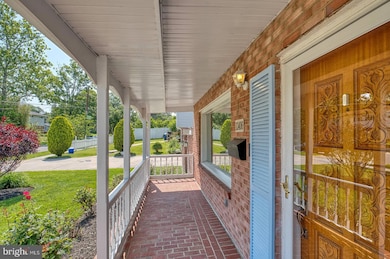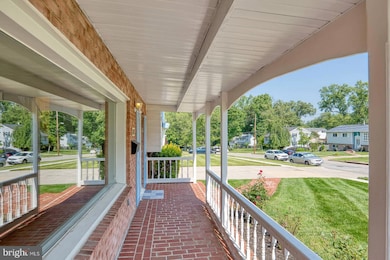
13406 Oriental St Rockville, MD 20853
Estimated payment $4,040/month
Highlights
- Deck
- Recreation Room
- Garden View
- Rock Creek Valley Elementary School Rated A-
- Solid Hardwood Flooring
- Sun or Florida Room
About This Home
Classic 5-level split in a perfect location. Brick walkway leads to an inviting covered front porch. Custom front door opens to an entrance with large coat closet and bright living room with a huge picture window. Separate dining room on this level. Living room and dining room have newly refinished hardwood flooring and adjoin the eat in kitchen with granite countertops and matching granite tabletop. The kitchen leads to a spacious and sunny family room addition brightened by walls of glass and recessed lighting . Sliding glass doors here access the deck and gorgeous back yard.
Next level up has two bedrooms, a convenient full bath and refinished hardwoods. Third level up has 3 bedrooms, a full bath with a tub/shower, and a large addition with a wall of windows and sliding glass door to a breezy private balcony. Refinished hardwoods aside from one bedroom and the addition.
Take several steps down from the foyer to an open area perfect for a library/study or optional entertainment room. The mudroom/laundry is located on this level and provides access to a private side entrance and patio. The sub-basement is a finished open area with new carpet, waiting for your hobby gear, exercise equipment, kids play area or all three. Convenient half bath and utility area finish out this space. Refinished hardwoods shine on the top three levels, new carpet on the upper levels, addition and subbasement. Fresh paint throughout. Hot water heater 2015, gas furnace 2008.
Great outdoor spaces, patio, deck, basketball court and hoop. Retractable awnings, parking for 4 cars. Beautiful lawn, walkways and landscaping. The list goes on.
The location is perfect for commuters. Less than 3 miles to either side of the Metro Red Line (Twinbrook 2.3 mi. Glenmont 2.9 mi). Convenient to shopping, houses of worship, public transportation and recreation opportunities.
Home Details
Home Type
- Single Family
Est. Annual Taxes
- $6,329
Year Built
- Built in 1962
Lot Details
- 0.29 Acre Lot
- Privacy Fence
- Vinyl Fence
- Decorative Fence
- Landscaped
- Extensive Hardscape
- Back Yard Fenced and Front Yard
- Property is in very good condition
- Property is zoned R90
Home Design
- Split Level Home
- Brick Exterior Construction
- Block Foundation
- Frame Construction
- Shingle Roof
- Vinyl Siding
Interior Spaces
- Ceiling Fan
- Recessed Lighting
- Double Pane Windows
- Awning
- Replacement Windows
- Insulated Windows
- Window Treatments
- Sliding Doors
- Insulated Doors
- Mud Room
- Family Room Off Kitchen
- Living Room
- Formal Dining Room
- Recreation Room
- Sun or Florida Room
- Utility Room
- Garden Views
Kitchen
- Eat-In Kitchen
- Double Oven
- Electric Oven or Range
- Built-In Range
- Built-In Microwave
- Dishwasher
- Upgraded Countertops
Flooring
- Solid Hardwood
- Partially Carpeted
- Ceramic Tile
- Luxury Vinyl Plank Tile
Bedrooms and Bathrooms
- 5 Bedrooms
- Bathtub with Shower
- Walk-in Shower
Laundry
- Laundry Room
- Laundry on lower level
- Dryer
- Washer
Finished Basement
- Heated Basement
- Connecting Stairway
- Interior and Side Basement Entry
Home Security
- Alarm System
- Intercom
- Storm Doors
Parking
- 4 Parking Spaces
- 4 Driveway Spaces
Eco-Friendly Details
- Energy-Efficient Windows
Outdoor Features
- Sport Court
- Deck
- Patio
- Playground
- Porch
Schools
- Rock Creek Valley Elementary School
- Earle B. Wood Middle School
- Rockville High School
Utilities
- Forced Air Heating and Cooling System
- Electric Baseboard Heater
- Natural Gas Water Heater
Community Details
- No Home Owners Association
- Aspen Hill Park Subdivision
- Property has 5 Levels
Listing and Financial Details
- Tax Lot 24
- Assessor Parcel Number 161301304096
Map
Home Values in the Area
Average Home Value in this Area
Tax History
| Year | Tax Paid | Tax Assessment Tax Assessment Total Assessment is a certain percentage of the fair market value that is determined by local assessors to be the total taxable value of land and additions on the property. | Land | Improvement |
|---|---|---|---|---|
| 2025 | $6,329 | $511,200 | $199,300 | $311,900 |
| 2024 | $6,329 | $486,233 | $0 | $0 |
| 2023 | $5,326 | $461,267 | $0 | $0 |
| 2022 | $4,776 | $436,300 | $199,300 | $237,000 |
| 2021 | $4,531 | $429,767 | $0 | $0 |
| 2020 | $4,531 | $423,233 | $0 | $0 |
| 2019 | $4,424 | $416,700 | $182,900 | $233,800 |
| 2018 | $4,345 | $411,667 | $0 | $0 |
| 2017 | $4,360 | $406,633 | $0 | $0 |
| 2016 | -- | $401,600 | $0 | $0 |
| 2015 | $3,293 | $377,967 | $0 | $0 |
| 2014 | $3,293 | $354,333 | $0 | $0 |
Property History
| Date | Event | Price | Change | Sq Ft Price |
|---|---|---|---|---|
| 08/14/2025 08/14/25 | Pending | -- | -- | -- |
| 08/06/2025 08/06/25 | Price Changed | $649,900 | -4.4% | $215 / Sq Ft |
| 07/10/2025 07/10/25 | Price Changed | $679,900 | -2.7% | $224 / Sq Ft |
| 06/04/2025 06/04/25 | For Sale | $698,500 | -- | $231 / Sq Ft |
Purchase History
| Date | Type | Sale Price | Title Company |
|---|---|---|---|
| Interfamily Deed Transfer | -- | None Available | |
| Interfamily Deed Transfer | -- | -- | |
| Interfamily Deed Transfer | -- | -- | |
| Deed | -- | -- |
Mortgage History
| Date | Status | Loan Amount | Loan Type |
|---|---|---|---|
| Open | $280,754 | Stand Alone Second | |
| Closed | $90,000 | Unknown | |
| Previous Owner | $75,000 | Credit Line Revolving | |
| Previous Owner | $300,000 | Unknown |
Similar Homes in Rockville, MD
Source: Bright MLS
MLS Number: MDMC2184440
APN: 13-01304096
- 4630 Aspen Hill Rd
- 4817 Eades St
- 4700 Eades St
- 13307 Grenoble Dr
- 13404 Grenoble Dr
- 13005 Saint Charles Place
- 13419 Bartlett St
- 4813 Kemper St
- 13409 Crispin Way
- 13307 Justice Rd
- 13710 Arctic Ave
- 12810 Caldwell St
- 13808 Flint Rock Rd
- 4315 Joplin Dr
- 513 Meadow Hall Dr
- 13820 Flint Rock Rd
- 12700 Weiss St
- 12908 Turkey Branch Pkwy
- 14007 Congress Dr
- 12708 Turkey Branch Pkwy






