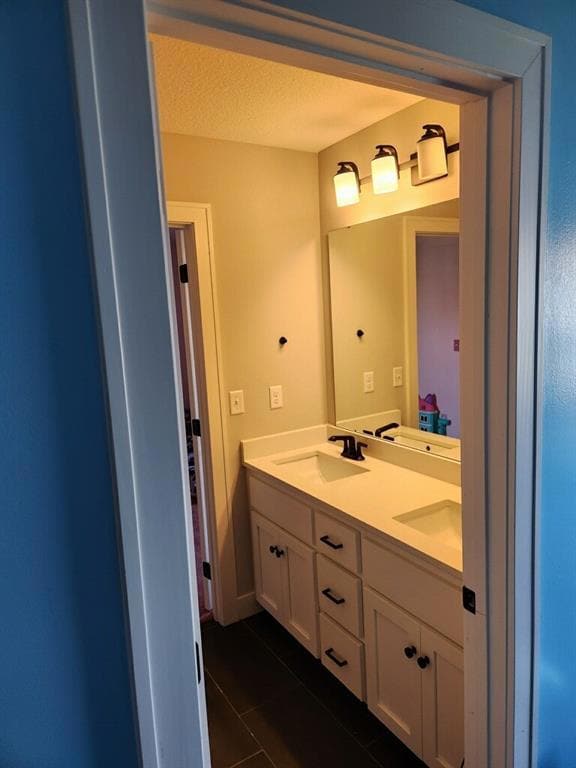13406 W 181st Ct Overland Park, KS 66221
Estimated payment $4,336/month
Highlights
- Custom Closet System
- EPA Indoor Air Quality Plus
- Contemporary Architecture
- Prairie Creek Elementary School Rated A-
- Clubhouse
- Wood Flooring
About This Home
Short Sale! Come check out this 2 story home with a finished basement in one of Overland Parks best kept secrets, Southpointe! This like new home is only 4 year old and the basement was just completed! This 6 bed & 5 bath home that is 4,000 sq ft offers great space to spread out and enjoy. The open floorplan allows for family and friend gatherings with comfort and style. The kitchen is a chefs dream and provides ample counter space to spread out and do all the holiday baking. The large master bedroom feels like a get away inside the own home with the bathroom offering a walk in shower and soaking tub. The laundry room is next to all the bedrooms for ease and convenience. All the bedrooms sizes are spacious with plenty of closet space. The finished basement provides a large living room with and additional bedroom and bathroom. There is still unfinished space for additional storage. The community offers great amenities such as pool, club house, and play ground. All homes are built on so there is no more construction. Great location!
Listing Agent
Platinum Realty LLC Brokerage Phone: 816-695-3315 License #2016026016 Listed on: 10/30/2025

Home Details
Home Type
- Single Family
Est. Annual Taxes
- $8,800
Year Built
- Built in 2021
Lot Details
- 10,890 Sq Ft Lot
- Cul-De-Sac
- Southwest Facing Home
- Sprinkler System
HOA Fees
- $71 Monthly HOA Fees
Parking
- 3 Car Attached Garage
Home Design
- Contemporary Architecture
- Composition Roof
- Lap Siding
- Passive Radon Mitigation
- Stone Veneer
Interior Spaces
- 2-Story Property
- Ceiling Fan
- Self Contained Fireplace Unit Or Insert
- Gas Fireplace
- Mud Room
- Entryway
- Great Room with Fireplace
- Formal Dining Room
- Den
Kitchen
- Breakfast Room
- Eat-In Kitchen
- Built-In Oven
- Gas Range
- Dishwasher
- Stainless Steel Appliances
- Kitchen Island
- Wood Stained Kitchen Cabinets
- Disposal
Flooring
- Wood
- Carpet
- Ceramic Tile
Bedrooms and Bathrooms
- 6 Bedrooms
- Main Floor Bedroom
- Custom Closet System
- Walk-In Closet
- 5 Full Bathrooms
- Double Vanity
- Soaking Tub
- Bathtub With Separate Shower Stall
Laundry
- Laundry Room
- Dryer Hookup
Finished Basement
- Basement Fills Entire Space Under The House
- Bedroom in Basement
- Basement Window Egress
Home Security
- Home Security System
- Smart Thermostat
- Fire and Smoke Detector
Eco-Friendly Details
- Energy-Efficient Appliances
- Energy-Efficient Lighting
- Energy-Efficient Insulation
- Energy-Efficient Thermostat
- EPA Indoor Air Quality Plus
Outdoor Features
- Playground
- Porch
Location
- City Lot
Schools
- Timber Sage Elementary School
- Spring Hill High School
Utilities
- Forced Air Heating and Cooling System
- High-Efficiency Water Heater
Listing and Financial Details
- Assessor Parcel Number NP91640000-0022
- $0 special tax assessment
Community Details
Overview
- Association fees include curbside recycling, trash
- Young Property Management Association
- Southpointe Subdivision, Winchester Modern Prairie Floorplan
Recreation
- Community Pool
Additional Features
- Clubhouse
- Building Fire Alarm
Map
Home Values in the Area
Average Home Value in this Area
Tax History
| Year | Tax Paid | Tax Assessment Tax Assessment Total Assessment is a certain percentage of the fair market value that is determined by local assessors to be the total taxable value of land and additions on the property. | Land | Improvement |
|---|---|---|---|---|
| 2024 | $9,765 | $83,525 | $13,039 | $70,486 |
| 2023 | $8,926 | $75,470 | $11,858 | $63,612 |
| 2022 | $3,264 | $27,724 | $10,784 | $16,940 |
| 2021 | $1,082 | $7,877 | $7,877 | $0 |
| 2020 | $1,080 | $7,877 | $7,877 | $0 |
| 2019 | $658 | $4,375 | $4,375 | $0 |
| 2018 | $219 | $0 | $0 | $0 |
Property History
| Date | Event | Price | List to Sale | Price per Sq Ft |
|---|---|---|---|---|
| 10/30/2025 10/30/25 | For Sale | $674,900 | -- | $167 / Sq Ft |
Purchase History
| Date | Type | Sale Price | Title Company |
|---|---|---|---|
| Warranty Deed | -- | Kansas City Title |
Mortgage History
| Date | Status | Loan Amount | Loan Type |
|---|---|---|---|
| Open | $656,266 | VA |
Source: Heartland MLS
MLS Number: 2584522
APN: NP91640000-0022
- 13322 W 181st Ct
- 13323 W 181st Ct
- 11808 W 181st St
- 18121 Venerable St
- 13341 W 180th St
- 11712 W 181st St
- 21974 W 178th St
- 13428 W 178th St
- 13424 W 178th St
- Brookside Plan at Wolf Run - Premier Collection
- Avalon Plan at Wolf Run - Premier Collection
- Lexington Plan at Wolf Run - Premier Collection
- Crestwood Plan at Wolf Run - Premier Collection
- 13457 W 177th St
- 13472 W 177th St
- 13464 W 177th St
- 13405 W 177th St
- 13404 W 177th St
- 17661 Haskins St
- 17701 Crystal St
- 13305 W 180th St
- 10607 W 170th Terrace
- 16894 S Bell Rd
- 19637 W 200th St
- 19987 Cornice St
- 19661 W 200th St
- 15133 S Navaho Dr
- 16505 W 153rd St
- 7839 W 158th Ct
- 14801 S Brougham Dr
- 19616 W 199th Terrace
- 19613 W 200th St
- 19649 W 200th St
- 15853 Foster
- 15450 S Brentwood St
- 18851 W 153rd Ct
- 14310 S Kaw Dr
- 15347 Newton Dr
- 1432 E Sheridan Bridge Ln
- 1654 E Sheridan Bridge Ln






