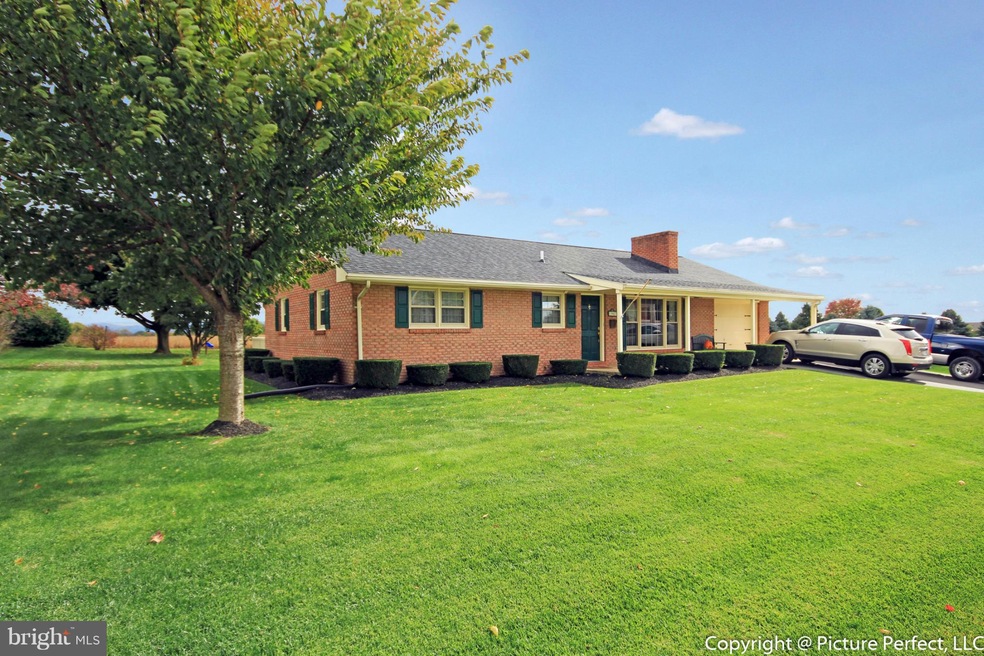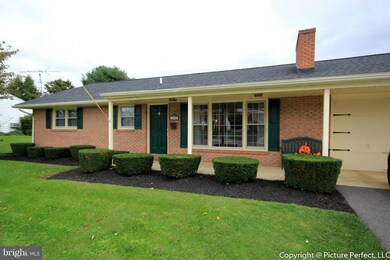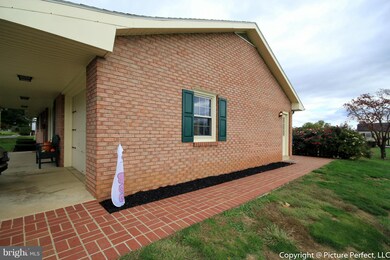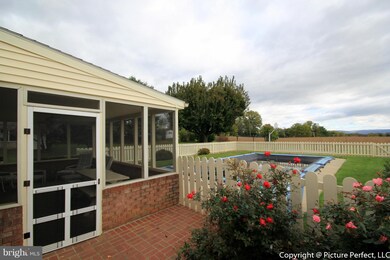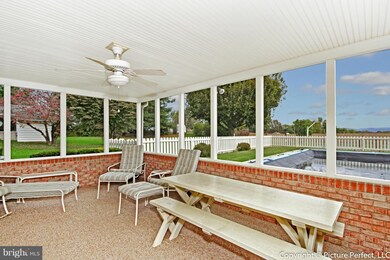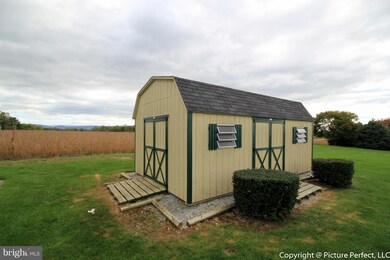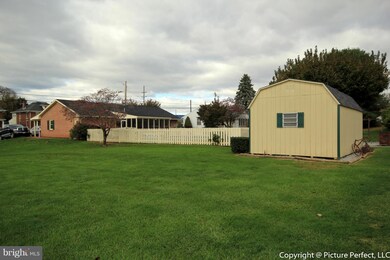
13407 Marsh Pike Hagerstown, MD 21742
Paramount-Long Meadow NeighborhoodEstimated Value: $341,000 - $429,000
Highlights
- Private Pool
- Rambler Architecture
- 2 Fireplaces
- Paramount Elementary School Rated A-
- Attic
- No HOA
About This Home
As of December 2014PRIDE OF OWNERSHIP SHOWS IN THIS BEAUTIFUL ONE OWNER HOME! All brick rancher on third acre flat lot backing to farmland. Updated kitchen, living room with fireplace, gleaming hardwood floors, three bedrooms, bath and a half, finished basement includes family room and second fireplace. Garage. Partially fenced yard.Inground pool. Shed. New roof and windows. Convenient to schools, shopping, I81.
Home Details
Home Type
- Single Family
Est. Annual Taxes
- $1,743
Year Built
- Built in 1973
Lot Details
- 0.36 Acre Lot
- Property is in very good condition
- Property is zoned RS
Parking
- 1 Car Attached Garage
- Front Facing Garage
- Off-Street Parking
Home Design
- Rambler Architecture
- Brick Exterior Construction
- Shingle Roof
Interior Spaces
- Property has 2 Levels
- 2 Fireplaces
- Combination Kitchen and Dining Room
- Finished Basement
- Exterior Basement Entry
- Attic
Bedrooms and Bathrooms
- 3 Main Level Bedrooms
- 1.5 Bathrooms
Outdoor Features
- Private Pool
- Shed
Schools
- Paramount Elementary School
- Northern Middle School
Utilities
- Central Air
- Baseboard Heating
- Electric Water Heater
Community Details
- No Home Owners Association
Listing and Financial Details
- Tax Lot 14
- Assessor Parcel Number 2218005883
Ownership History
Purchase Details
Home Financials for this Owner
Home Financials are based on the most recent Mortgage that was taken out on this home.Purchase Details
Home Financials for this Owner
Home Financials are based on the most recent Mortgage that was taken out on this home.Purchase Details
Purchase Details
Similar Homes in Hagerstown, MD
Home Values in the Area
Average Home Value in this Area
Purchase History
| Date | Buyer | Sale Price | Title Company |
|---|---|---|---|
| Hines Brian P | -- | Attorney | |
| Hines Brian P | $210,000 | None Available | |
| Board Of County Commissioners Of Washing | $12,600 | None Available | |
| Flaherty Benjamin T | $34,000 | -- |
Mortgage History
| Date | Status | Borrower | Loan Amount |
|---|---|---|---|
| Open | Hines Brian P | $211,640 | |
| Closed | Hines Brian P | $211,640 | |
| Closed | Hines Brian P | $206,196 | |
| Previous Owner | Flaherty Benjamin T | $96,000 |
Property History
| Date | Event | Price | Change | Sq Ft Price |
|---|---|---|---|---|
| 12/19/2014 12/19/14 | Sold | $210,000 | 0.0% | $172 / Sq Ft |
| 11/13/2014 11/13/14 | Pending | -- | -- | -- |
| 10/26/2014 10/26/14 | For Sale | $210,000 | -- | $172 / Sq Ft |
Tax History Compared to Growth
Tax History
| Year | Tax Paid | Tax Assessment Tax Assessment Total Assessment is a certain percentage of the fair market value that is determined by local assessors to be the total taxable value of land and additions on the property. | Land | Improvement |
|---|---|---|---|---|
| 2024 | $2,655 | $267,700 | $52,700 | $215,000 |
| 2023 | $2,528 | $254,500 | $0 | $0 |
| 2022 | $2,406 | $241,300 | $0 | $0 |
| 2021 | $2,226 | $228,100 | $52,700 | $175,400 |
| 2020 | $2,226 | $220,533 | $0 | $0 |
| 2019 | $2,133 | $212,967 | $0 | $0 |
| 2018 | $2,034 | $205,400 | $52,700 | $152,700 |
| 2017 | $1,933 | $191,733 | $0 | $0 |
| 2016 | -- | $178,067 | $0 | $0 |
| 2015 | $2,016 | $164,400 | $0 | $0 |
| 2014 | $2,016 | $164,400 | $0 | $0 |
Agents Affiliated with this Home
-
Kelly Kline

Seller's Agent in 2014
Kelly Kline
RE/MAX
(301) 964-2541
1 in this area
124 Total Sales
-
Hiram Flook

Buyer's Agent in 2014
Hiram Flook
Maryland Real Estate Group LLC
(240) 344-4471
51 Total Sales
Map
Source: Bright MLS
MLS Number: 1003999045
APN: 18-005883
- 13430 Marquise Dr Unit 80
- 19330 Longmeadow Rd
- 13342 Marquise Dr
- 13336 Marquise Dr
- 20127 Regent Cir
- 20111 Regent Cir
- 20110 Regent Cir
- 20122 Regent Cir
- 20103 Regent Cir
- 19409 Moonstone Dr
- 19611 Longmeadow Rd
- 19446 Sapphire Dr
- TBB Longmeadow Rd Unit FINCH
- HOMESITE 3 Snapdragon Way
- 0 Diamond Pointe Dr Unit V120
- 19601 Lavender Ln
- 13205 Johnnycake Ln
- 19651 Lavender Ln
- 13350 Diamond Pointe Dr Unit V227
- 19702 Oleander Ct
- 13407 Marsh Pike
- 13403 Marsh Pike
- 13411 Marsh Pike
- 13408 Marquise Dr Unit 94
- 13408 Marquise Dr
- 13410 Marquise Dr Unit V95
- 19413 Longmeadow Rd
- 13412 Marquise Dr
- 13412 Marquise Dr Unit V96
- 13415 Marsh Pike
- 13410 Marsh Pike
- 13406 Marsh Pike
- 13408 Marsh Pike
- 13402 Marsh Pike
- 13333 Marsh Pike
- 13414 Marsh Pike
- 19421 Longmeadow Rd
- 13334 Marsh Pike
- 13416 Marquise Dr Unit V85
- 13416 Marquise Dr Unit V84
