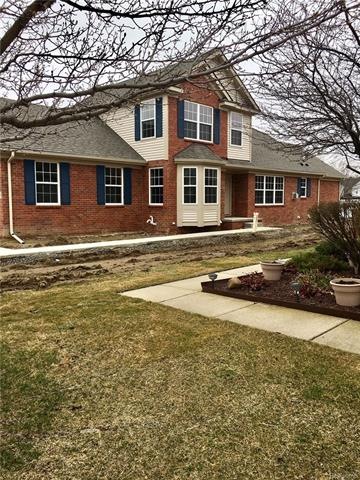
$299,900
- 3 Beds
- 2.5 Baths
- 1,743 Sq Ft
- 13457 Shire Ln
- Unit 6
- Southgate, MI
No more waiting! The Perfect FULL|Y FURNISHED Condo has just arrived to the market. This Place is Spotless and Well Maintained. Just over 1700 sq ft with 3 bedrooms, 2.5 baths, Full basement and 2 car attached garage. Walk in the foyer area. Remove Your shoes and Enjoy. Main level Offers Large Great Room with Gas Fireplace, Formal Dining Area, Eat In Kitchen, Master bedroom with Master Bath
Kelly Matelic Park Avenue Realty Inc
