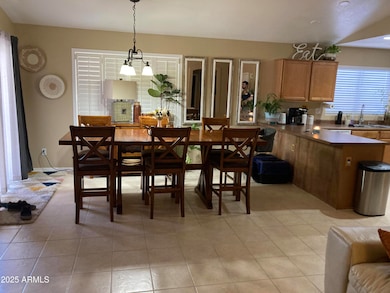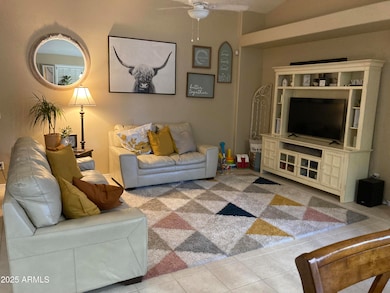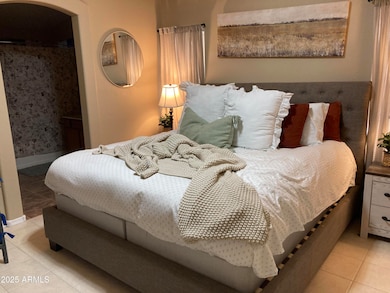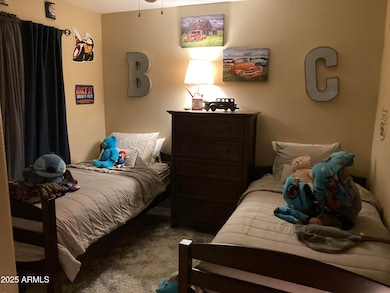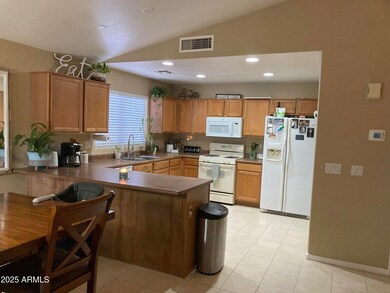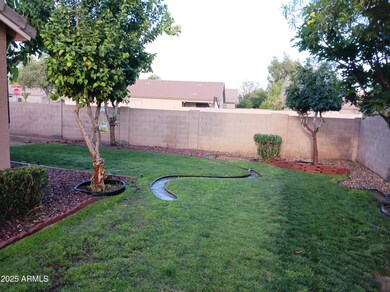13407 W Port au Prince Ln Unit 8 Surprise, AZ 85379
Highlights
- Granite Countertops
- Tile Flooring
- Ceiling Fan
- Eat-In Kitchen
- Central Air
- Grass Covered Lot
About This Home
Presenting a stunning UNFURNISHED property with three spacious bedrooms, two elegant bathrooms, and a total living space of 1,412 square feet. This stylish home combines comfort and modern aesthetics seamlessly. The master suite offers a relaxing retreat with ample natural light. Lease details: Tenant covers $140 landscape services. Refrigerator ''AS IS.'' Tenant Agrees to an inspection every 6 months. Tenant agrees to have the tile professionally cleaned at move out (submit to management). No Pools. No Trapline's on the grass. A nonrefundable security deposit must be given within 24 hours of approval, upon move in deposit converts to a refundable security deposit. Application Fee Per Person is $65.00, Refundable deposit equal to 1.5 times the monthly lease amount.
Last Listed By
Southwest Property Sales & Leasing License #SA539639000 Listed on: 06/11/2025

Home Details
Home Type
- Single Family
Est. Annual Taxes
- $1,186
Year Built
- Built in 2000
Lot Details
- 7,125 Sq Ft Lot
- Block Wall Fence
- Grass Covered Lot
Parking
- 2 Car Garage
Home Design
- Wood Frame Construction
- Tile Roof
- Stucco
Interior Spaces
- 1,412 Sq Ft Home
- 1-Story Property
- Ceiling Fan
- Tile Flooring
- Washer Hookup
Kitchen
- Eat-In Kitchen
- Built-In Microwave
- Granite Countertops
Bedrooms and Bathrooms
- 3 Bedrooms
- 2 Bathrooms
Schools
- West Point Elementary School
- Valley Vista High School
Utilities
- Central Air
- Heating Available
Listing and Financial Details
- Property Available on 6/11/25
- $125 Move-In Fee
- 12-Month Minimum Lease Term
- $65 Application Fee
- Tax Lot 501-15-169
- Assessor Parcel Number 501-15-169
Community Details
Overview
- Property has a Home Owners Association
- Rose View Association
- Built by Lennar Homes
- Roseview Unit 8 Subdivision
Pet Policy
- Pets Allowed
Map
Source: Arizona Regional Multiple Listing Service (ARMLS)
MLS Number: 6878620
APN: 501-15-169
- 13450 W Maui Ln
- 14968 N 134th Ln Unit 7
- 14906 N 134th Cir
- 13432 W Caribbean Ln
- 13542 W Port au Prince Ln
- 13439 W Desert Ln
- 13233 W Mauna Loa Ln
- 13280 W Caribbean Ln Unit 1
- 14874 N 136th Dr
- 13159 W Caribbean Ln
- 14930 N Gil Balcome Unit 2
- 13241 W Desert Ln
- 13486 W Evans Dr
- 15558 N Ulrich Way
- 13421 W Ocotillo Ln
- 15642 N Naegel Dr
- 13235 W Saguaro Ln
- 14626 N 132nd Ave
- 13337 W Evans Dr
- 13558 W Saguaro Ln

