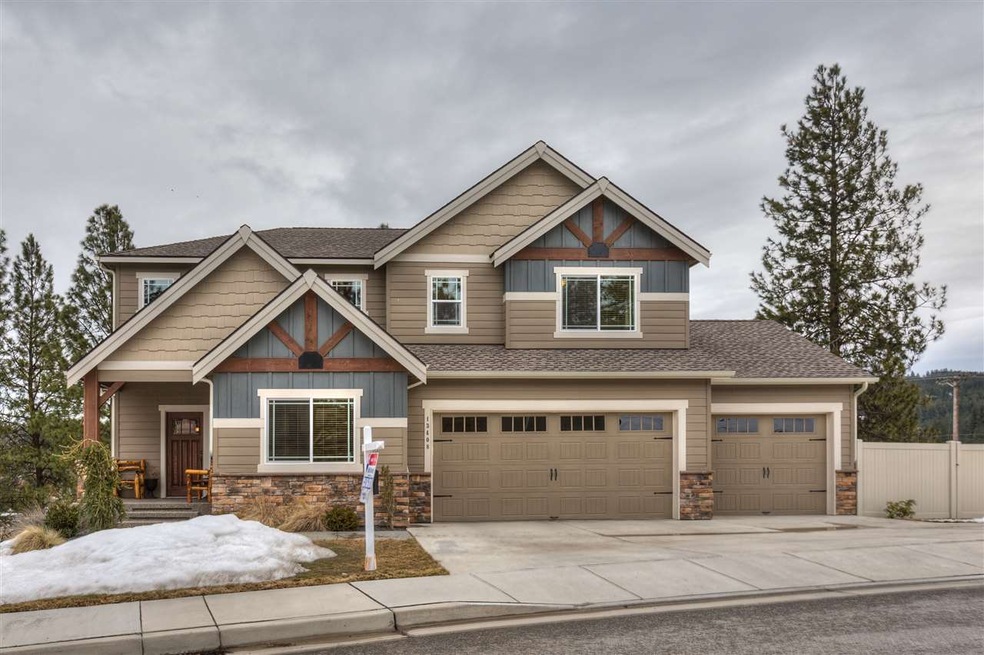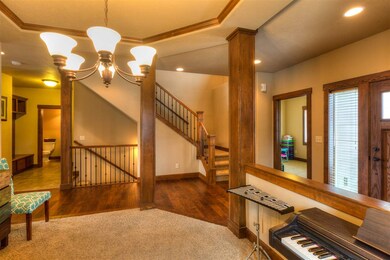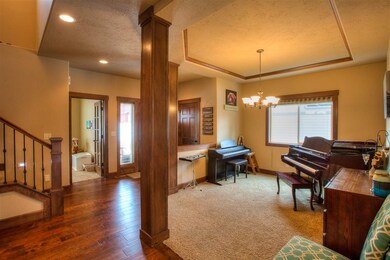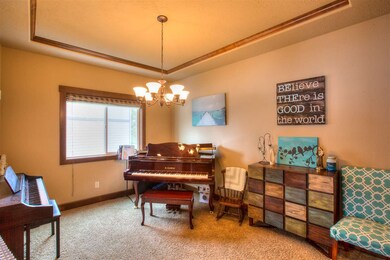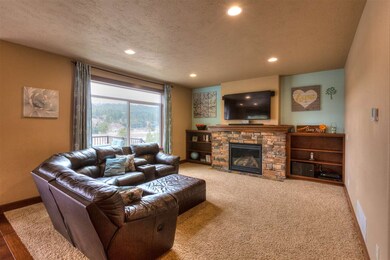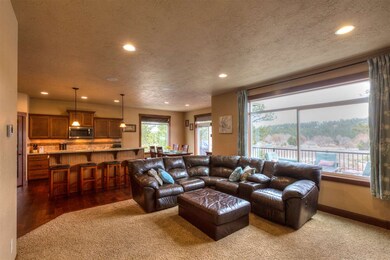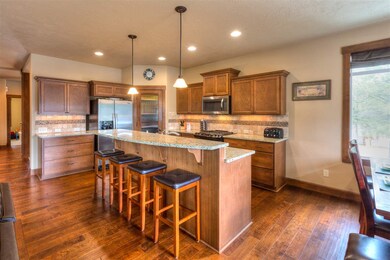
13408 E Copper River Ln Spokane, WA 99206
Highlights
- Mountain View
- Great Room
- Formal Dining Room
- Contemporary Architecture
- Den
- Oversized Lot
About This Home
As of August 2020STUNNING CAMDEN HOMES 2-STORY IN ELK RIDGE HEIGHTS! An amazing open floor plan w/ a spacious kitchen, great room, nook, formal dining and den/office on the main level. There's granite, stainless steel appliances w/gas range, hardwood floors and more!Upstairs you'll enjoy a loft/fam room plus all 4 bedrooms have walk-in closets! Massive master suite w/heated tile floors & custom mud-set walk-in shower. You'll love the built-in speakers throughout, the oversized garage w/shop area, views and fenced backyard!
Last Buyer's Agent
Lori Peters
John L Scott, Spokane Valley License #3211
Home Details
Home Type
- Single Family
Est. Annual Taxes
- $5,451
Year Built
- Built in 2013
Lot Details
- 10,000 Sq Ft Lot
- Back Yard Fenced
- Oversized Lot
- Sprinkler System
HOA Fees
- $58 Monthly HOA Fees
Property Views
- Mountain
- Territorial
Home Design
- Contemporary Architecture
- Composition Roof
- Stone Exterior Construction
- Hardboard
Interior Spaces
- 4,199 Sq Ft Home
- 2-Story Property
- Gas Fireplace
- Great Room
- Formal Dining Room
- Den
- Unfinished Basement
- Basement Fills Entire Space Under The House
- Smart Home
Kitchen
- Eat-In Kitchen
- <<builtInRangeToken>>
- <<microwave>>
- Dishwasher
- Disposal
Bedrooms and Bathrooms
- 4 Bedrooms
- Primary bedroom located on second floor
- Walk-In Closet
- 3 Bathrooms
- Dual Vanity Sinks in Primary Bathroom
Parking
- 3 Car Attached Garage
- Workshop in Garage
- Garage Door Opener
Schools
- Chester Elementary School
- Horizon Middle School
- University High School
Utilities
- Forced Air Heating and Cooling System
- Heating System Uses Gas
- Gas Water Heater
- Cable TV Available
Listing and Financial Details
- Assessor Parcel Number 45344.0804
Community Details
Overview
- Elk Ridge Heights Subdivision
- The community has rules related to covenants, conditions, and restrictions
Amenities
- Building Patio
- Community Deck or Porch
Ownership History
Purchase Details
Home Financials for this Owner
Home Financials are based on the most recent Mortgage that was taken out on this home.Purchase Details
Home Financials for this Owner
Home Financials are based on the most recent Mortgage that was taken out on this home.Purchase Details
Home Financials for this Owner
Home Financials are based on the most recent Mortgage that was taken out on this home.Purchase Details
Home Financials for this Owner
Home Financials are based on the most recent Mortgage that was taken out on this home.Purchase Details
Home Financials for this Owner
Home Financials are based on the most recent Mortgage that was taken out on this home.Similar Homes in the area
Home Values in the Area
Average Home Value in this Area
Purchase History
| Date | Type | Sale Price | Title Company |
|---|---|---|---|
| Warranty Deed | $550,000 | Vista Title And Escrow Llc | |
| Warranty Deed | $430,000 | First American Title Ins Co | |
| Warranty Deed | $415,000 | Ticor Title Company | |
| Warranty Deed | $371,030 | First American Title Ins Co | |
| Warranty Deed | $47,780 | First American Title Ins Co |
Mortgage History
| Date | Status | Loan Amount | Loan Type |
|---|---|---|---|
| Open | $100,000 | Unknown | |
| Open | $427,000 | No Value Available | |
| Previous Owner | $330,000 | New Conventional | |
| Previous Owner | $428,695 | VA | |
| Previous Owner | $294,800 | New Conventional | |
| Previous Owner | $290,870 | Construction |
Property History
| Date | Event | Price | Change | Sq Ft Price |
|---|---|---|---|---|
| 07/16/2025 07/16/25 | Price Changed | $799,000 | -3.2% | $191 / Sq Ft |
| 07/07/2025 07/07/25 | Price Changed | $825,000 | -2.8% | $198 / Sq Ft |
| 06/24/2025 06/24/25 | Price Changed | $849,000 | -2.2% | $203 / Sq Ft |
| 06/03/2025 06/03/25 | Price Changed | $868,000 | -2.3% | $208 / Sq Ft |
| 05/22/2025 05/22/25 | For Sale | $888,000 | +61.5% | $213 / Sq Ft |
| 08/25/2020 08/25/20 | Sold | $550,000 | -1.8% | $132 / Sq Ft |
| 07/24/2020 07/24/20 | Pending | -- | -- | -- |
| 07/07/2020 07/07/20 | Price Changed | $559,900 | -1.8% | $134 / Sq Ft |
| 05/29/2020 05/29/20 | Price Changed | $569,900 | -0.9% | $136 / Sq Ft |
| 05/01/2020 05/01/20 | For Sale | $575,000 | +33.7% | $138 / Sq Ft |
| 05/11/2017 05/11/17 | Sold | $430,000 | -4.4% | $102 / Sq Ft |
| 03/12/2017 03/12/17 | Pending | -- | -- | -- |
| 03/04/2017 03/04/17 | For Sale | $449,900 | +8.4% | $107 / Sq Ft |
| 09/24/2015 09/24/15 | Sold | $415,000 | -2.4% | $99 / Sq Ft |
| 09/21/2015 09/21/15 | Pending | -- | -- | -- |
| 08/11/2015 08/11/15 | For Sale | $425,000 | +14.6% | $101 / Sq Ft |
| 07/22/2013 07/22/13 | Sold | $370,749 | +0.6% | $9 / Sq Ft |
| 03/06/2013 03/06/13 | Pending | -- | -- | -- |
| 01/04/2013 01/04/13 | For Sale | $368,542 | -- | $9 / Sq Ft |
Tax History Compared to Growth
Tax History
| Year | Tax Paid | Tax Assessment Tax Assessment Total Assessment is a certain percentage of the fair market value that is determined by local assessors to be the total taxable value of land and additions on the property. | Land | Improvement |
|---|---|---|---|---|
| 2025 | $6,994 | $695,200 | $125,000 | $570,200 |
| 2024 | $6,994 | $658,000 | $125,000 | $533,000 |
| 2023 | $6,932 | $711,300 | $125,000 | $586,300 |
| 2022 | $6,154 | $729,100 | $89,500 | $639,600 |
| 2021 | $5,992 | $475,480 | $70,880 | $404,600 |
| 2020 | $5,472 | $441,000 | $67,500 | $373,500 |
| 2019 | $5,094 | $428,500 | $65,000 | $363,500 |
| 2018 | $5,956 | $416,900 | $70,000 | $346,900 |
| 2017 | $5,451 | $388,000 | $43,200 | $344,800 |
| 2016 | $5,272 | $364,800 | $43,200 | $321,600 |
| 2015 | $5,172 | $351,900 | $43,200 | $308,700 |
| 2014 | -- | $340,900 | $40,800 | $300,100 |
| 2013 | -- | $0 | $0 | $0 |
Agents Affiliated with this Home
-
Melissa Murphy

Seller's Agent in 2025
Melissa Murphy
Prime Real Estate Group
(509) 220-0128
298 Total Sales
-
L
Seller's Agent in 2020
Lori Peters
John L Scott, Spokane Valley
-
L
Buyer's Agent in 2020
LeAnn Howell
Coldwell Banker Schneidmiller
-
Brad Boswell

Seller's Agent in 2017
Brad Boswell
RE/MAX of Spokane
(509) 710-2024
325 Total Sales
-
Jonas Elber

Seller's Agent in 2015
Jonas Elber
RE/MAX of Spokane
(509) 720-8330
145 Total Sales
-
Cambria Henry

Buyer's Agent in 2015
Cambria Henry
Haven Real Estate Group
(208) 651-1626
430 Total Sales
Map
Source: Spokane Association of REALTORS®
MLS Number: 201712354
APN: 45344.0804
- 13129 E Copper River Ln
- 13105 E Copper River Ln
- 4523 S Henrys Fork Ln
- 4513 S Crows Nest Ln
- 12918 E San Juan Ln
- 3869 S Wapiti Ln
- 3844 S Keller Ln
- 12919 E 39th Ln
- 3668 S Keller Ln
- 3690 S Keller Ln
- 3691 S Keller Ln
- 3704 S Keller Ln
- 3780 S Keller Ln
- 3705 S Keller Ln
- 3716 S Keller Ln
- 12616 E Chester Ridge Ln Unit Lot 6
- 13007 E Chester Ridge Ln Unit Lot 13
- 13011 E Chester Ridge Ln Unit Lot 12
- 13015 E Chester Ridge Ln Unit Lot 11
- 13014 E Chester Ridge Ln Unit Lot 10
