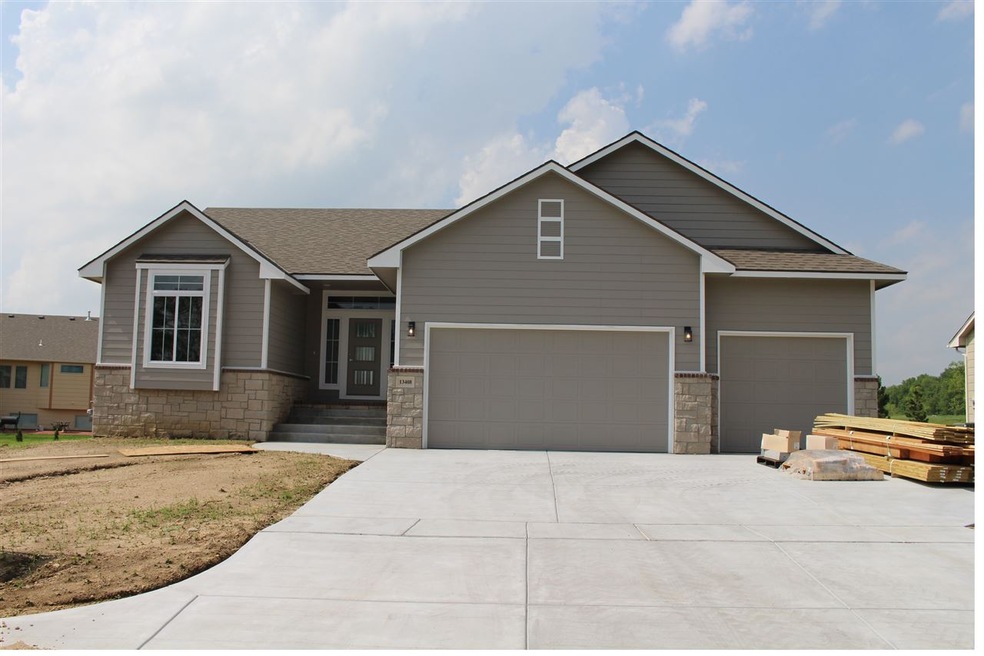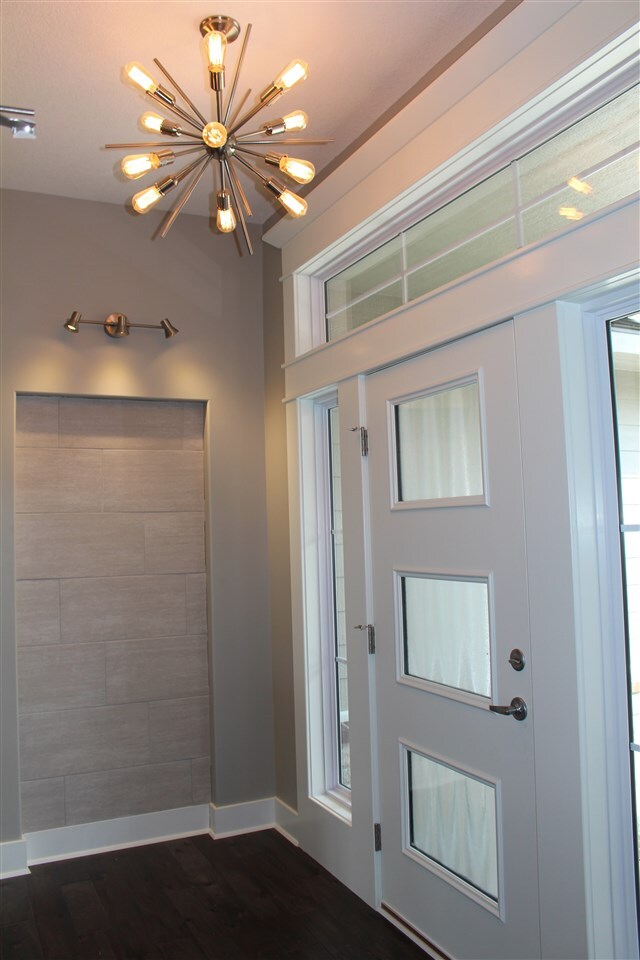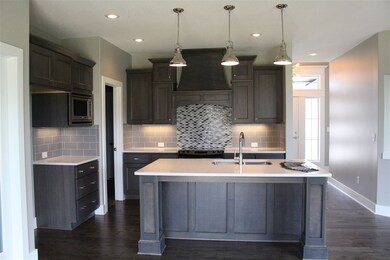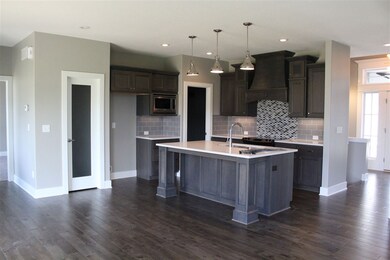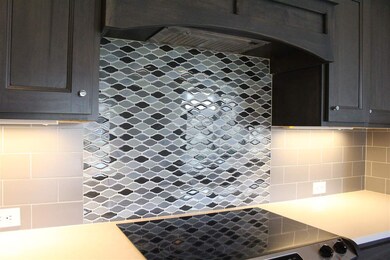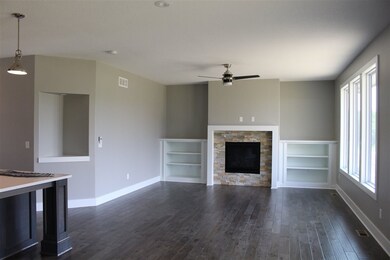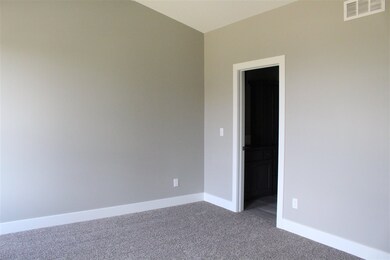
13408 E Laguna Cir Wichita, KS 67230
Highlights
- Community Lake
- Wood Flooring
- Cul-De-Sac
- Ranch Style House
- Community Pool
- 3 Car Attached Garage
About This Home
As of September 2021THIS STUNNING OPEN FLOOR PLAN BY PRAIRIE CONSTRUCTION FEATURES HARDWOOD FLOORS IN ENTRY, GREAT ROOM, KITCHEN AND DINING ROOMS. GREAT ROOM IS OPEN AND BRIGHT WHICH IS NEAR DINING AND KITCHEN FOR EASY ENTERTAINING. LIVING AREA FEATURES LARGE PICTURE WINDOWS, GAS FIREPLACE AND BOOK CASES. RETREAT TO YOUR MASTER BEDROOM WHICH FEATURES PRIVATE MASTER BATH, TWO SINKS, WALK IN CLOSET AND SHOWER. THE MAIN FLOOR LAUNDRY, 2 GUEST ROOMS AND BATH FINISH OUT THE MAIN LEVEL. ENJOY THE COVERED DECK ANYTIME OF THE YEAR. BUYER'S CAN CUSTOM FINISH THE BASEMENT IF YOU CHOOSE WHICH COULD INCLUDE FAMILY ROOM, WET BAR, 2 BEDROOMS AND BATH. THIS BEAUTIFUL HOME SITS ON A QUIET CUL DE SAC AND IS CLOSE TO DINING, SHOPPING, K-96, TURNPIKE AND HWY 54. BUILDER OFFERS A 1 YEAR BUILDER WARRANTY. SCHEDULE YOUR SHOWING AND MAKE THIS YOUR NEW HOME!!
Last Agent to Sell the Property
Reece Nichols South Central Kansas License #00224939 Listed on: 10/18/2015

Last Buyer's Agent
Reece Nichols South Central Kansas License #00224939 Listed on: 10/18/2015

Home Details
Home Type
- Single Family
Est. Annual Taxes
- $3,603
Year Built
- Built in 2015
Lot Details
- 10,175 Sq Ft Lot
- Cul-De-Sac
HOA Fees
- $40 Monthly HOA Fees
Parking
- 3 Car Attached Garage
Home Design
- Ranch Style House
- Frame Construction
- Composition Roof
Interior Spaces
- 1,552 Sq Ft Home
- Ceiling Fan
- Decorative Fireplace
- Attached Fireplace Door
- Gas Fireplace
- Living Room with Fireplace
- Combination Kitchen and Dining Room
- Wood Flooring
- Unfinished Basement
- Basement Fills Entire Space Under The House
Kitchen
- Oven or Range
- Electric Cooktop
- Microwave
- Dishwasher
- Kitchen Island
- Disposal
Bedrooms and Bathrooms
- 3 Bedrooms
- Split Bedroom Floorplan
- En-Suite Primary Bedroom
- Walk-In Closet
- 2 Full Bathrooms
- Dual Vanity Sinks in Primary Bathroom
- Shower Only
Laundry
- Laundry Room
- Laundry on main level
- 220 Volts In Laundry
Outdoor Features
- Covered Deck
Schools
- Christa Mcauliffe Academy K-8 Elementary And Middle School
- Southeast High School
Utilities
- Forced Air Heating and Cooling System
- Heating System Uses Gas
Listing and Financial Details
- Assessor Parcel Number 08711-7260240303600
Community Details
Overview
- Association fees include gen. upkeep for common ar
- $150 HOA Transfer Fee
- Built by Prairie Construction
- Country Hollow Subdivision
- Community Lake
- Greenbelt
Recreation
- Community Playground
- Community Pool
Ownership History
Purchase Details
Home Financials for this Owner
Home Financials are based on the most recent Mortgage that was taken out on this home.Purchase Details
Home Financials for this Owner
Home Financials are based on the most recent Mortgage that was taken out on this home.Similar Homes in Wichita, KS
Home Values in the Area
Average Home Value in this Area
Purchase History
| Date | Type | Sale Price | Title Company |
|---|---|---|---|
| Warranty Deed | -- | Meridian Title Company | |
| Warranty Deed | -- | New Title Company Name | |
| Warranty Deed | -- | None Available |
Mortgage History
| Date | Status | Loan Amount | Loan Type |
|---|---|---|---|
| Open | $215,000 | New Conventional | |
| Closed | $215,000 | New Conventional | |
| Previous Owner | $295,186 | New Conventional |
Property History
| Date | Event | Price | Change | Sq Ft Price |
|---|---|---|---|---|
| 09/30/2021 09/30/21 | Sold | -- | -- | -- |
| 08/10/2021 08/10/21 | Pending | -- | -- | -- |
| 06/23/2021 06/23/21 | Price Changed | $375,000 | -2.6% | $133 / Sq Ft |
| 05/27/2021 05/27/21 | For Sale | $385,000 | +44.2% | $137 / Sq Ft |
| 08/14/2017 08/14/17 | Sold | -- | -- | -- |
| 01/03/2017 01/03/17 | Pending | -- | -- | -- |
| 10/18/2015 10/18/15 | For Sale | $266,900 | -- | $172 / Sq Ft |
Tax History Compared to Growth
Tax History
| Year | Tax Paid | Tax Assessment Tax Assessment Total Assessment is a certain percentage of the fair market value that is determined by local assessors to be the total taxable value of land and additions on the property. | Land | Improvement |
|---|---|---|---|---|
| 2025 | $5,028 | $47,047 | $8,579 | $38,468 |
| 2023 | $5,028 | $37,433 | $7,199 | $30,234 |
| 2022 | $5,624 | $37,433 | $6,797 | $30,636 |
| 2021 | $5,414 | $34,696 | $4,347 | $30,349 |
| 2020 | $5,056 | $31,694 | $4,347 | $27,347 |
| 2019 | $4,954 | $30,774 | $4,347 | $26,427 |
| 2018 | $4,966 | $30,775 | $4,474 | $26,301 |
| 2017 | $4,653 | $0 | $0 | $0 |
| 2016 | $2,230 | $0 | $0 | $0 |
| 2015 | -- | $0 | $0 | $0 |
| 2014 | -- | $0 | $0 | $0 |
Agents Affiliated with this Home
-
CHI MCKANLAM
C
Seller's Agent in 2021
CHI MCKANLAM
Keller Williams Signature Partners, LLC
(316) 806-2859
195 Total Sales
-
Kirk Short

Buyer's Agent in 2021
Kirk Short
Keller Williams Signature Partners, LLC
(316) 371-4668
636 Total Sales
-
Evlin Huang

Buyer Co-Listing Agent in 2021
Evlin Huang
Keller Williams Signature Partners, LLC
(913) 777-6973
88 Total Sales
-
Dee Dee Krehbiel
D
Seller's Agent in 2017
Dee Dee Krehbiel
Reece Nichols South Central Kansas
(316) 880-1358
82 Total Sales
-
Kelsey Storrer
K
Seller Co-Listing Agent in 2017
Kelsey Storrer
Platinum Realty LLC
8 Total Sales
Map
Source: South Central Kansas MLS
MLS Number: 511633
APN: 117-26-0-24-03-036.00
- 14010 E Laguna St
- 00000 E Spring Valley St
- 1309 S Gateway St
- 13409 E Gilbert St
- 13109 E Spring Valley St
- 1346 S Sierra Hills St
- 2628 S Clear Creek St
- 2704 S Clear Creek St
- 2640 S Clear Creek St
- 13011 E Laguna St
- 1332 S Gateway St
- 13001 E Spring Valley St
- 13000 E Spring Valley St
- 622 S Clear Creek St
- 608 S Saint Andrews Dr
- 1314 S Horseback Ct
- 814 S Clear Creek Cir
- 14011 E Watson St
- 831 S Spring Hollow Dr
- 517 S Clear Creek Cir
