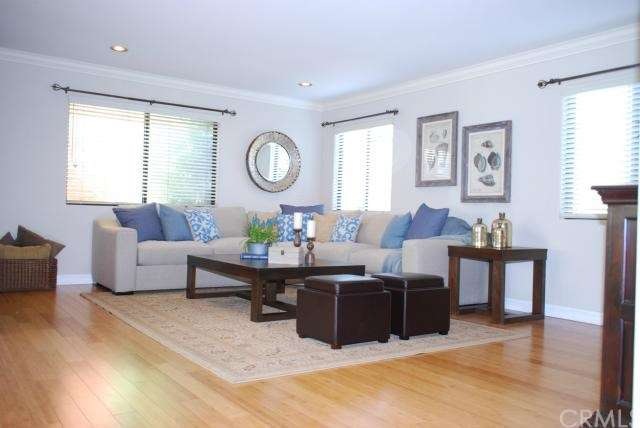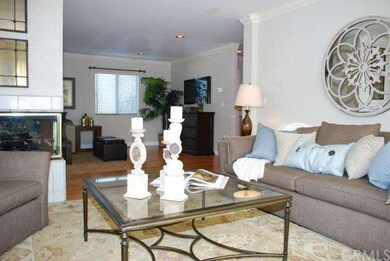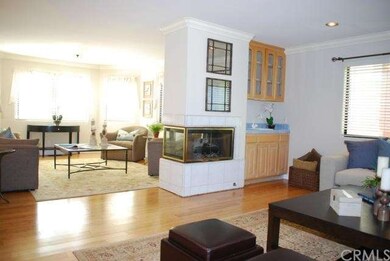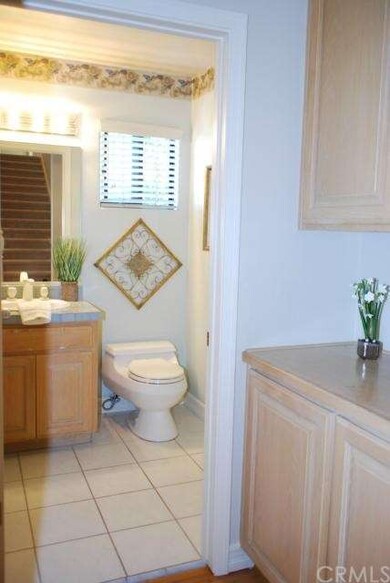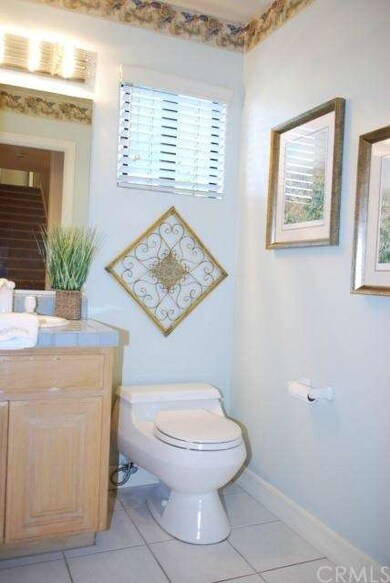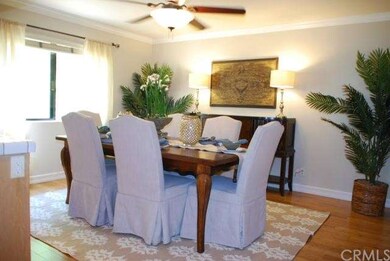
1341 17th St Manhattan Beach, CA 90266
Highlights
- Primary Bedroom Suite
- Ocean Side of Freeway
- Bamboo Flooring
- Meadows Avenue Elementary School Rated A
- Fireplace in Primary Bedroom
- Neighborhood Views
About This Home
As of April 2023Gorgeous Manhattan Beach townhome located in one of the most desirable neighborhoods in the beach cities. This home is situated on a double lot and is a private back unit with 6 large bedrooms and 3.5 bathrooms. Six bedrooms is a rare find in the beach cities and this home also has a fantastic floor plan. Upstairs you will find a large living room, formal dining room and kitchen. The kitchen is a great size and perfect for cooking and entertaining with friends and family. The top level showcases 3 bedrooms and a master retreat that is light and bright with a private en suite bathroom, walk in closet and fireplace. The bottom level is perfect for guests or mother-in-law quarters with 2 bedrooms, wet bar, bathroom, hallway laundry closet and back yard patio. This home is walking distance to just about everything, great schools, Manhattan Beach Mall, Theaters and Grocery Store.
Last Agent to Sell the Property
eXp Realty of California, Inc License #00958114 Listed on: 09/26/2014

Last Buyer's Agent
eXp Realty of California, Inc License #00958114 Listed on: 09/26/2014

Townhouse Details
Home Type
- Townhome
Est. Annual Taxes
- $28,004
Year Built
- Built in 1990
Lot Details
- 7,015 Sq Ft Lot
- No Common Walls
- Sprinkler System
- Garden
Parking
- 2 Car Attached Garage
- On-Street Parking
Interior Spaces
- 3,381 Sq Ft Home
- 3-Story Property
- Wet Bar
- Crown Molding
- Recessed Lighting
- Drapes & Rods
- Blinds
- Garden Windows
- French Doors
- Living Room with Fireplace
- Dining Room
- Storage
- Neighborhood Views
- Intercom
Kitchen
- Double Oven
- Six Burner Stove
- Gas Cooktop
- Dishwasher
- Kitchen Island
- Tile Countertops
- Disposal
Flooring
- Bamboo
- Wood
- Carpet
- Stone
- Tile
Bedrooms and Bathrooms
- 6 Bedrooms
- Fireplace in Primary Bedroom
- Primary Bedroom Suite
- Walk-In Closet
- Mirrored Closets Doors
Laundry
- Laundry Room
- Dryer
- Washer
Accessible Home Design
- Grab Bar In Bathroom
- Accessible Parking
Outdoor Features
- Ocean Side of Freeway
- Patio
- Exterior Lighting
- Rain Gutters
Utilities
- Forced Air Heating System
- Septic Type Unknown
Listing and Financial Details
- Tax Lot 1
- Assessor Parcel Number 4166013036
Community Details
Overview
- Property has a Home Owners Association
- 2 Units
Amenities
- Laundry Facilities
Ownership History
Purchase Details
Home Financials for this Owner
Home Financials are based on the most recent Mortgage that was taken out on this home.Purchase Details
Home Financials for this Owner
Home Financials are based on the most recent Mortgage that was taken out on this home.Purchase Details
Home Financials for this Owner
Home Financials are based on the most recent Mortgage that was taken out on this home.Similar Home in the area
Home Values in the Area
Average Home Value in this Area
Purchase History
| Date | Type | Sale Price | Title Company |
|---|---|---|---|
| Grant Deed | $2,400,000 | Chicago Title | |
| Grant Deed | $1,250,000 | Lawyers Title Company | |
| Grant Deed | $669,000 | Southland Title Corporation |
Mortgage History
| Date | Status | Loan Amount | Loan Type |
|---|---|---|---|
| Open | $1,920,000 | New Conventional | |
| Previous Owner | $822,375 | New Conventional | |
| Previous Owner | $1,000,000 | Adjustable Rate Mortgage/ARM | |
| Previous Owner | $575,000 | New Conventional | |
| Previous Owner | $580,000 | New Conventional | |
| Previous Owner | $0 | Commercial | |
| Previous Owner | $200,000 | Credit Line Revolving | |
| Previous Owner | $500,000 | Unknown | |
| Previous Owner | $531,000 | Unknown | |
| Previous Owner | $535,200 | No Value Available |
Property History
| Date | Event | Price | Change | Sq Ft Price |
|---|---|---|---|---|
| 04/27/2023 04/27/23 | Sold | $2,400,000 | 0.0% | $710 / Sq Ft |
| 03/29/2023 03/29/23 | Price Changed | $2,400,000 | +9.1% | $710 / Sq Ft |
| 03/28/2023 03/28/23 | Pending | -- | -- | -- |
| 03/24/2023 03/24/23 | For Sale | $2,200,000 | +76.0% | $651 / Sq Ft |
| 12/19/2014 12/19/14 | Sold | $1,250,000 | 0.0% | $370 / Sq Ft |
| 11/22/2014 11/22/14 | Pending | -- | -- | -- |
| 11/21/2014 11/21/14 | Off Market | $1,250,000 | -- | -- |
| 11/14/2014 11/14/14 | For Sale | $1,335,000 | 0.0% | $395 / Sq Ft |
| 11/05/2014 11/05/14 | Pending | -- | -- | -- |
| 11/03/2014 11/03/14 | Price Changed | $1,335,000 | 0.0% | $395 / Sq Ft |
| 11/03/2014 11/03/14 | For Sale | $1,335,000 | -6.3% | $395 / Sq Ft |
| 09/14/2014 09/14/14 | Pending | -- | -- | -- |
| 08/24/2014 08/24/14 | Price Changed | $1,425,000 | -4.7% | $421 / Sq Ft |
| 07/30/2014 07/30/14 | For Sale | $1,495,000 | -- | $442 / Sq Ft |
Tax History Compared to Growth
Tax History
| Year | Tax Paid | Tax Assessment Tax Assessment Total Assessment is a certain percentage of the fair market value that is determined by local assessors to be the total taxable value of land and additions on the property. | Land | Improvement |
|---|---|---|---|---|
| 2025 | $28,004 | $2,496,960 | $728,280 | $1,768,680 |
| 2024 | $28,004 | $2,448,000 | $714,000 | $1,734,000 |
| 2023 | $16,719 | $1,443,967 | $577,587 | $866,380 |
| 2022 | $16,434 | $1,415,655 | $566,262 | $849,393 |
| 2021 | $16,143 | $1,387,898 | $555,159 | $832,739 |
| 2019 | $15,714 | $1,346,735 | $538,694 | $808,041 |
| 2018 | $15,388 | $1,320,330 | $528,132 | $792,198 |
| 2016 | $14,226 | $1,269,062 | $507,625 | $761,437 |
| 2015 | $13,933 | $1,250,000 | $500,000 | $750,000 |
| 2014 | $9,260 | $822,336 | $368,761 | $453,575 |
Agents Affiliated with this Home
-

Seller's Agent in 2023
Rachel Ezra
Vista Sotheby’s International Realty
(310) 400-0297
21 in this area
41 Total Sales
-

Buyer's Agent in 2023
Christa Lyons
Radius Agent Realty
(310) 722-7115
23 in this area
39 Total Sales
-
M
Buyer Co-Listing Agent in 2023
Matt Morris
Radius Agent Realty
(310) 678-4511
14 in this area
16 Total Sales
-

Seller's Agent in 2014
Ed Kaminsky
eXp Realty of California, Inc
(310) 465-3993
114 in this area
508 Total Sales
Map
Source: California Regional Multiple Listing Service (CRMLS)
MLS Number: SB14161844
APN: 4166-013-036
