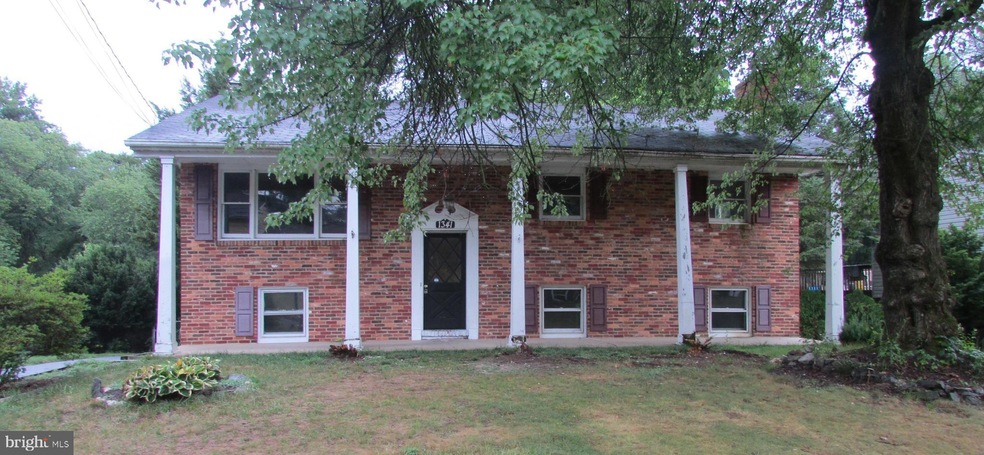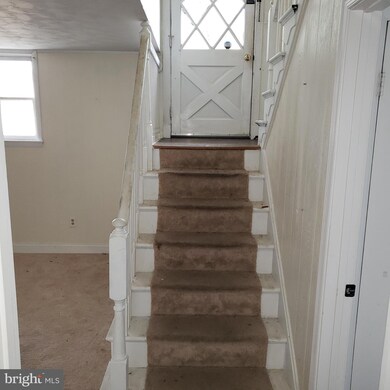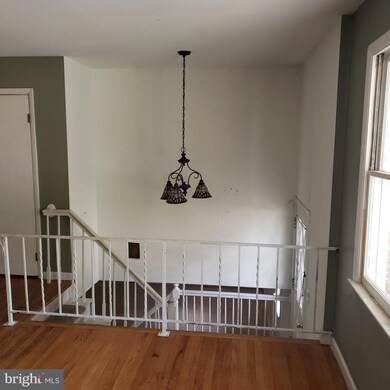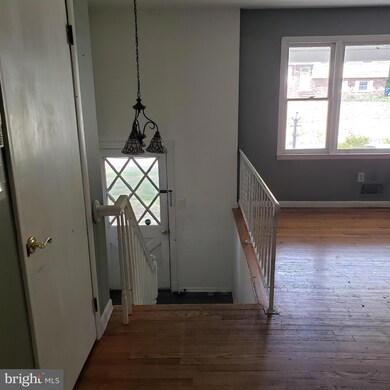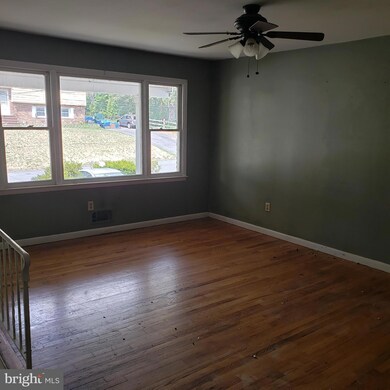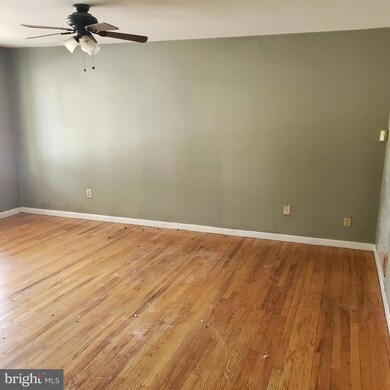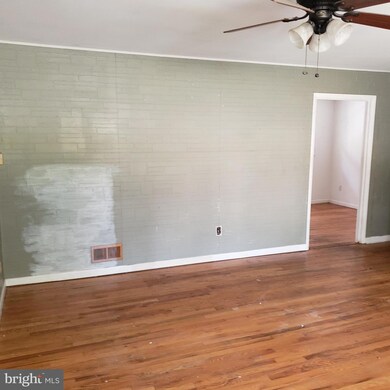
1341 Ava Rd Severn, MD 21144
Highlights
- 0.35 Acre Lot
- 1 Fireplace
- Central Heating
- Wood Flooring
- No HOA
About This Home
As of January 2025Best deal in Severn is now here. This spacious split has a screened in porch and a huge fenced in rear. Walk out lower level has a family room with a fireplace and an additional bedroom. The half bath can be made into a full bathroom. The property needs some work but is priced right and well worth the time and effort. Check out the comps and you'll agree that this is a can't miss opportunity. See it soon or you will be sorry..............
Last Agent to Sell the Property
Berkshire Hathaway HomeServices PenFed Realty License #531319 Listed on: 07/30/2024

Home Details
Home Type
- Single Family
Est. Annual Taxes
- $4,173
Year Built
- Built in 1967
Lot Details
- 0.35 Acre Lot
- Property is in below average condition
- Property is zoned R5
Home Design
- Split Foyer
- Block Foundation
- Frame Construction
Interior Spaces
- Property has 2 Levels
- 1 Fireplace
- Wood Flooring
- Walk-Out Basement
Bedrooms and Bathrooms
Parking
- 3 Parking Spaces
- 3 Driveway Spaces
Utilities
- Central Heating
- Electric Water Heater
Community Details
- No Home Owners Association
- Severn Subdivision
Listing and Financial Details
- Tax Lot 7
- Assessor Parcel Number 020415202346990
Ownership History
Purchase Details
Home Financials for this Owner
Home Financials are based on the most recent Mortgage that was taken out on this home.Purchase Details
Home Financials for this Owner
Home Financials are based on the most recent Mortgage that was taken out on this home.Purchase Details
Purchase Details
Purchase Details
Home Financials for this Owner
Home Financials are based on the most recent Mortgage that was taken out on this home.Similar Homes in the area
Home Values in the Area
Average Home Value in this Area
Purchase History
| Date | Type | Sale Price | Title Company |
|---|---|---|---|
| Assignment Deed | $535,000 | Universal Title | |
| Special Warranty Deed | $353,000 | Priority Title | |
| Trustee Deed | $325,205 | None Listed On Document | |
| Deed | $120,000 | -- | |
| Deed | $120,000 | -- |
Mortgage History
| Date | Status | Loan Amount | Loan Type |
|---|---|---|---|
| Open | $454,750 | New Conventional | |
| Previous Owner | $165,000 | Stand Alone Second | |
| Previous Owner | $114,130 | No Value Available | |
| Closed | -- | No Value Available |
Property History
| Date | Event | Price | Change | Sq Ft Price |
|---|---|---|---|---|
| 01/31/2025 01/31/25 | Sold | $535,000 | -4.4% | $227 / Sq Ft |
| 11/14/2024 11/14/24 | Price Changed | $559,900 | +5.7% | $238 / Sq Ft |
| 11/09/2024 11/09/24 | For Sale | $529,900 | +50.1% | $225 / Sq Ft |
| 08/29/2024 08/29/24 | Sold | $353,000 | +10.3% | $183 / Sq Ft |
| 08/07/2024 08/07/24 | Pending | -- | -- | -- |
| 07/30/2024 07/30/24 | For Sale | $319,950 | -- | $166 / Sq Ft |
Tax History Compared to Growth
Tax History
| Year | Tax Paid | Tax Assessment Tax Assessment Total Assessment is a certain percentage of the fair market value that is determined by local assessors to be the total taxable value of land and additions on the property. | Land | Improvement |
|---|---|---|---|---|
| 2024 | $4,580 | $372,400 | $0 | $0 |
| 2023 | $3,793 | $347,300 | $0 | $0 |
| 2022 | $3,797 | $322,200 | $154,600 | $167,600 |
| 2021 | $7,456 | $315,567 | $0 | $0 |
| 2020 | $3,619 | $308,933 | $0 | $0 |
| 2019 | $3,552 | $302,300 | $154,600 | $147,700 |
| 2018 | $2,991 | $295,000 | $0 | $0 |
| 2017 | $3,315 | $287,700 | $0 | $0 |
| 2016 | -- | $280,400 | $0 | $0 |
| 2015 | -- | $274,100 | $0 | $0 |
| 2014 | -- | $267,800 | $0 | $0 |
Agents Affiliated with this Home
-
Lan Yin

Seller's Agent in 2025
Lan Yin
LuxManor Real Estate, Inc
(202) 210-2560
3 in this area
167 Total Sales
-
Frank Davis

Buyer's Agent in 2025
Frank Davis
Exit Community Realty
(240) 375-3361
4 in this area
47 Total Sales
-
Deric Beckett

Seller's Agent in 2024
Deric Beckett
BHHS PenFed (actual)
(443) 864-2799
2 in this area
192 Total Sales
-
Gary Chen
G
Buyer's Agent in 2024
Gary Chen
Evergreen Properties
1 in this area
6 Total Sales
Map
Source: Bright MLS
MLS Number: MDAA2091060
APN: 04-152-02346990
- 1346 Ava Rd
- 8205 Running Spring Cir
- 8285 Wb And a Rd
- 8289 Wb And a Rd
- 1505 Coldwater Reserve Crossing
- 1424 Maryland Ave
- 8056 Clark Station Rd
- 78 Burns Crossing Rd
- 52 Richard Ave
- 8362 Wb And a Rd
- 1107 Severn Pines Way
- 92 Edelton Ave
- 1431 Illinois Ave
- 1457 Maryland Ave
- 8194 Cotton Mill Ct
- 8041 Georgia Ct
- 8060 Telegraph Rd
- 1464 Georgia Ave
- 1217 Somerset Rd
- 1226 Parish Hill Ln
