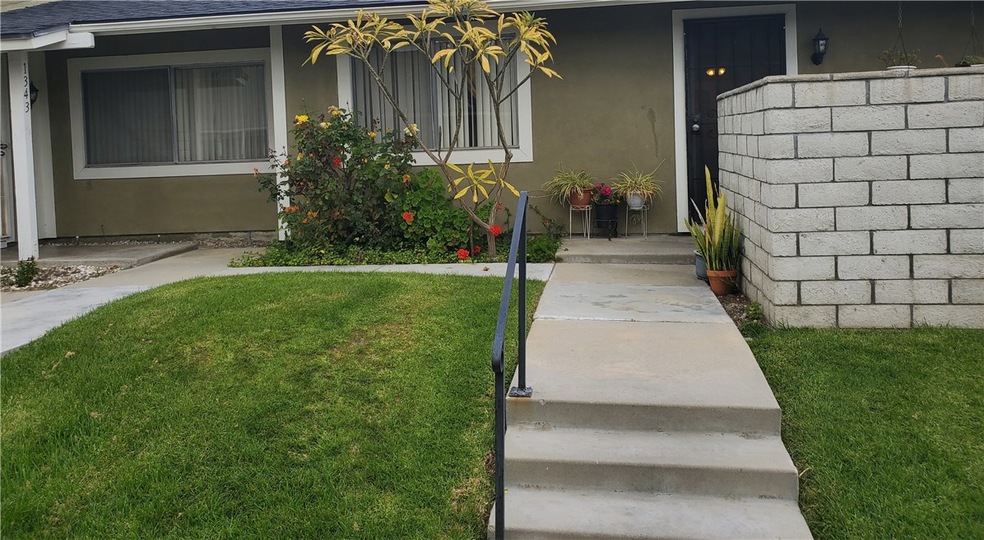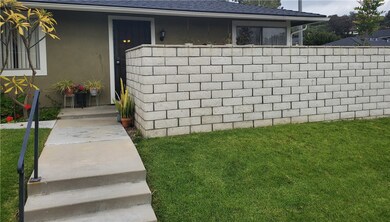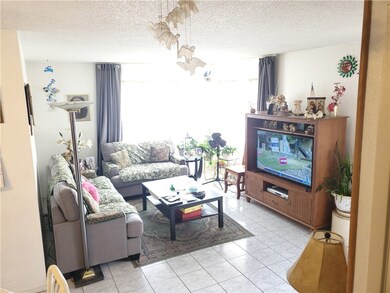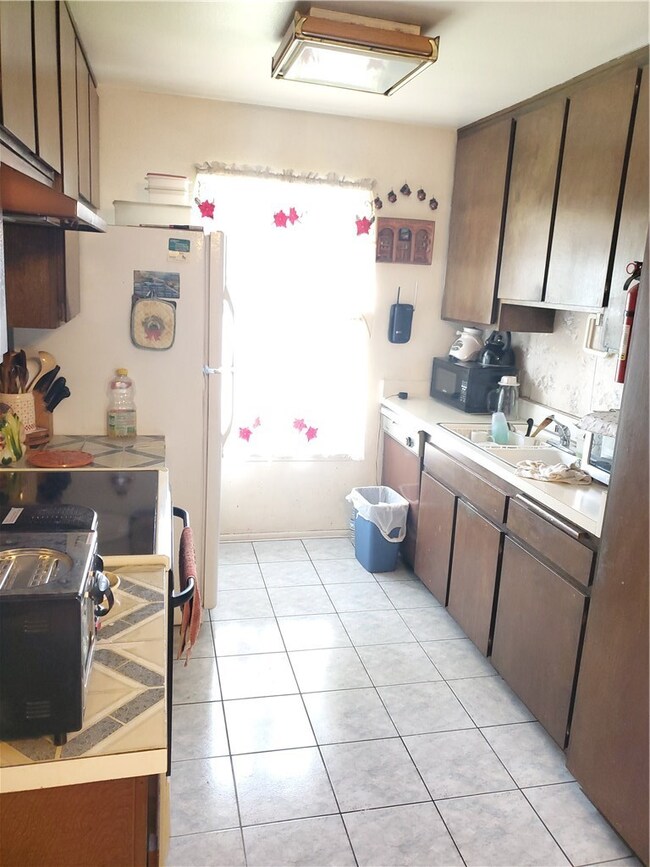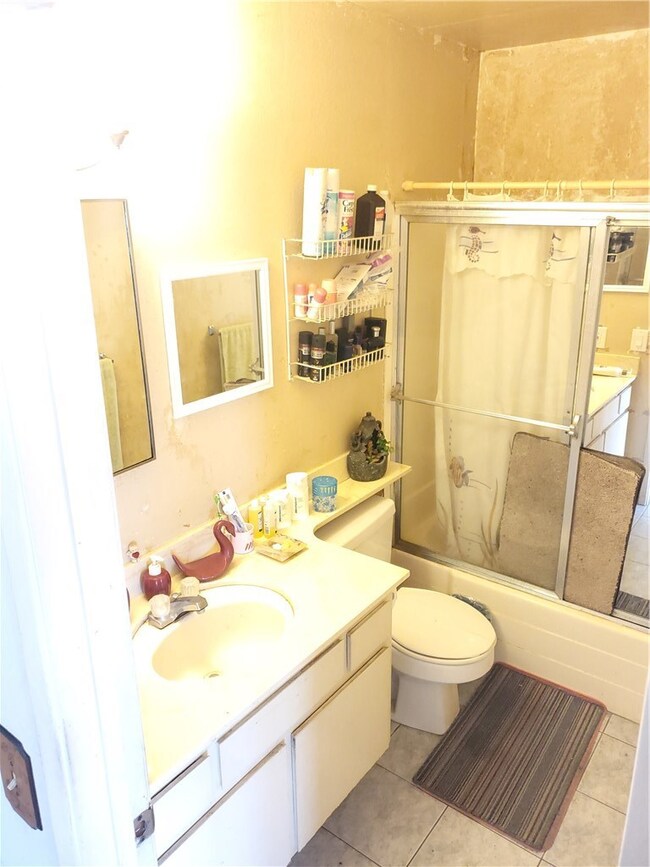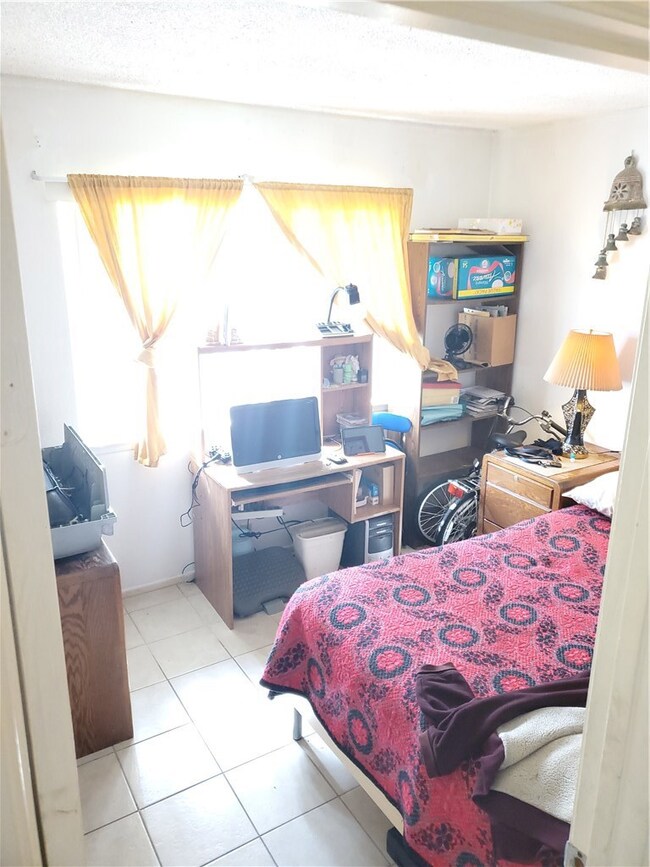
1341 Brooktree Cir West Covina, CA 91792
Estimated Value: $492,000 - $530,000
Highlights
- Spa
- Property is near a park
- End Unit
- Clubhouse
- Modern Architecture
- Neighborhood Views
About This Home
As of June 2020Great West-facing West Covina End-Unit on a quite Cul-De-Sac enjoyed by the same owner for over 31 years! . . . This fantastic home has 2 spacious bedrooms, 1 and 3/4 baths, large living room, a dining area, and a galley kitchen. The Kitchen maintains formica counter-tops and tons of pantry space. The inside closet laundry adds comfort features. The 1-car detached carport lies conveniently behind the units. The outside offers a nice privately walled patio with potential to place beds of flowers. Lounge around greenbelt areas of this complex - in the clubhouse, pool, basketball court, play ground, or Barbecue Pits all located in a fantastic neighborhood of West Covina. This home is conveniently located--just walking distance to parks, schools, major shopping centers, markets, and the like. This property just has too much to list...a terrific home and area to raise a family!!! Don't wait, before it's too late!!! *** All information should be deemed reliable but not guaranteed, Buyer to verify all information offered (e.g., sq.ft., room count, & any and all other features) ***
Last Agent to Sell the Property
Remax Masters License #01836294 Listed on: 04/03/2020

Co-Listed By
Jerry Chen
RE/MAX MASTERS REALTY License #01759021
Property Details
Home Type
- Condominium
Est. Annual Taxes
- $4,826
Year Built
- Built in 1972
Lot Details
- End Unit
- Two or More Common Walls
- Wrought Iron Fence
- Block Wall Fence
- Fence is in fair condition
HOA Fees
- $250 Monthly HOA Fees
Home Design
- Modern Architecture
- Cosmetic Repairs Needed
- Fixer Upper
- Slab Foundation
- Shingle Roof
- Composition Roof
Interior Spaces
- 870 Sq Ft Home
- 1-Story Property
- Living Room
- Neighborhood Views
- Laundry Room
Kitchen
- Electric Oven
- Electric Range
- Disposal
Flooring
- Carpet
- Vinyl
Bedrooms and Bathrooms
- 2 Main Level Bedrooms
- 2 Full Bathrooms
- Bathtub with Shower
- Walk-in Shower
Parking
- 1 Open Parking Space
- 2 Parking Spaces
- 1 Carport Space
- Parking Available
- Assigned Parking
Outdoor Features
- Spa
- Slab Porch or Patio
- Exterior Lighting
- Outdoor Storage
Location
- Property is near a park
- Property is near public transit
- Suburban Location
Utilities
- Central Heating and Cooling System
- Natural Gas Connected
- Septic Type Unknown
Listing and Financial Details
- Tax Lot 3,4
- Tax Tract Number 24006
- Assessor Parcel Number 8743016068
Community Details
Overview
- 267 Units
- Woodside Townhomes Association
Amenities
- Clubhouse
Recreation
- Sport Court
- Community Pool
- Community Spa
- Park
Ownership History
Purchase Details
Home Financials for this Owner
Home Financials are based on the most recent Mortgage that was taken out on this home.Purchase Details
Purchase Details
Home Financials for this Owner
Home Financials are based on the most recent Mortgage that was taken out on this home.Similar Homes in the area
Home Values in the Area
Average Home Value in this Area
Purchase History
| Date | Buyer | Sale Price | Title Company |
|---|---|---|---|
| Fahey Jeffrey J | $332,000 | Chicago Title Company | |
| Terrazas Margarita Torres | -- | None Available | |
| Terrazas Margarita T | -- | Title365 Company |
Mortgage History
| Date | Status | Borrower | Loan Amount |
|---|---|---|---|
| Open | Fahey Jeffrey J | $315,400 | |
| Previous Owner | Terrazas Margarita T | $472,500 | |
| Previous Owner | Perez Jaime | $47,000 | |
| Previous Owner | Perez Jamie | $22,000 | |
| Previous Owner | Perez Jaime | $35,500 |
Property History
| Date | Event | Price | Change | Sq Ft Price |
|---|---|---|---|---|
| 06/30/2020 06/30/20 | Sold | $332,000 | +3.8% | $382 / Sq Ft |
| 04/24/2020 04/24/20 | Pending | -- | -- | -- |
| 04/03/2020 04/03/20 | For Sale | $319,888 | -- | $368 / Sq Ft |
Tax History Compared to Growth
Tax History
| Year | Tax Paid | Tax Assessment Tax Assessment Total Assessment is a certain percentage of the fair market value that is determined by local assessors to be the total taxable value of land and additions on the property. | Land | Improvement |
|---|---|---|---|---|
| 2024 | $4,826 | $355,967 | $234,703 | $121,264 |
| 2023 | $4,664 | $348,988 | $230,101 | $118,887 |
| 2022 | $4,565 | $342,146 | $225,590 | $116,556 |
| 2021 | $4,491 | $335,438 | $221,167 | $114,271 |
| 2020 | $2,062 | $144,961 | $30,870 | $114,091 |
| 2019 | $2,020 | $142,119 | $30,265 | $111,854 |
| 2018 | $1,929 | $139,333 | $29,672 | $109,661 |
| 2016 | $1,826 | $133,924 | $28,521 | $105,403 |
| 2015 | $1,805 | $131,913 | $28,093 | $103,820 |
| 2014 | $1,803 | $129,330 | $27,543 | $101,787 |
Agents Affiliated with this Home
-
Alexander Romero

Seller's Agent in 2020
Alexander Romero
RE/MAX
(626) 388-8636
22 Total Sales
-

Seller Co-Listing Agent in 2020
Jerry Chen
RE/MAX
22 Total Sales
-
Shawn Montashem

Buyer's Agent in 2020
Shawn Montashem
HomeSmart, Evergreen Realty
(626) 775-7765
69 Total Sales
Map
Source: California Regional Multiple Listing Service (CRMLS)
MLS Number: DW20068325
APN: 8743-016-068
- 1346 Brooktree Cir
- 1342 E Fairgrove Ave
- 1352 E Fairgrove Ave Unit 278
- 0 E Harvest Moon St
- 1945 Cumberland Dr
- 2004 Cumberland Dr
- 1341 E Harvest Moon St
- 16928 Pocono St
- 1510 E Newcrest Dr
- 17010 Pocono St
- 1720 Pass And Covina Rd
- 1704 Pass And Covina Rd
- 1007 Harrington Way
- 1840 S Summerplace Dr Unit 47
- 1024 E Dore St
- 16602 Kelwood St
- 16315 E Peachtree Ct
- 17103 Samgerry Dr
- 16633 Doublegrove St
- 1140 Indian Summer Ave
- 1351 Brooktree Cir Unit 192
- 1343 Brooktree Cir Unit 196
- 1369 Brooktree Cir Unit 181
- 1363 Brooktree Cir Unit 187
- 1369 Brooktree Cir
- 1339 Brooktree Cir
- 1333 Brooktree Cir
- 1343 Brooktree Cir
- 1347 Brooktree Cir
- 1341 Brooktree Cir
- 1351 Brooktree Cir
- 1355 Brooktree Cir
- 1349 Brooktree Cir Unit 64
- 1357 Brooktree Cir
- 1361 Brooktree Cir Unit 185
- 1371 Brooktree Cir Unit 183
- 1359 Brooktree Cir
- 1365 Brooktree Cir
- 1335 Brooktree Cir
- 1337 Brooktree Cir
