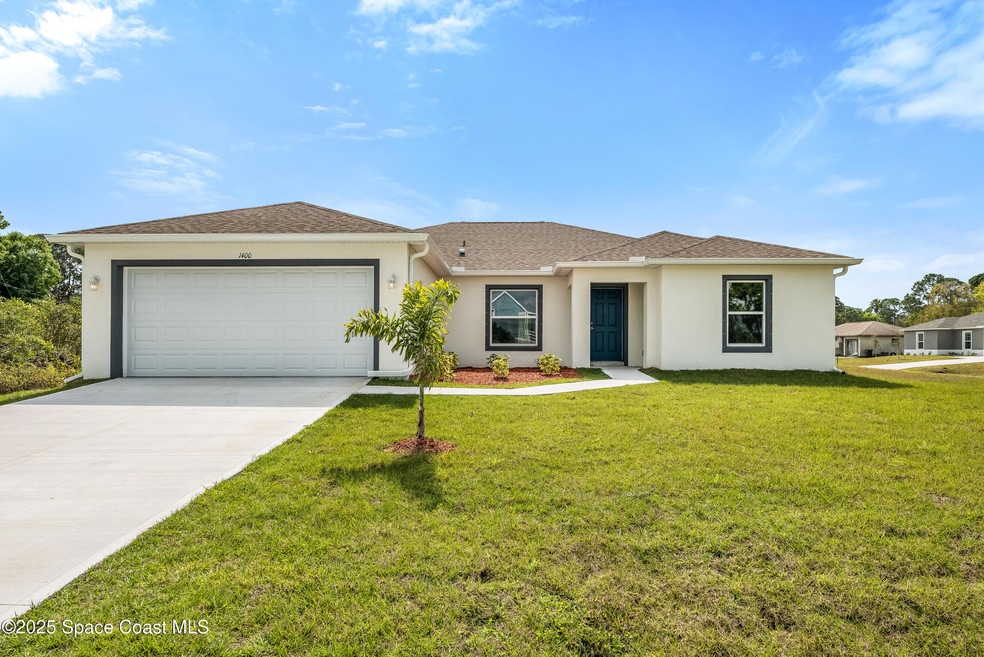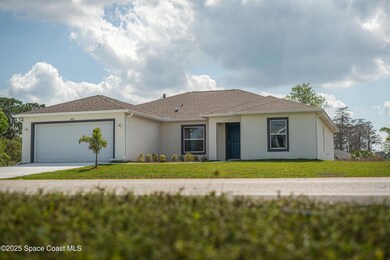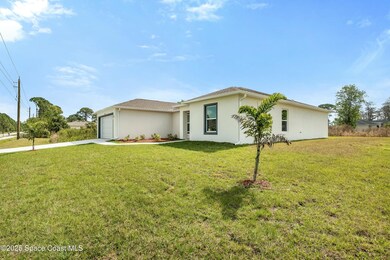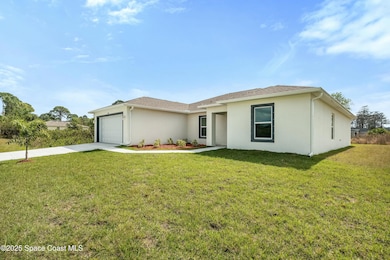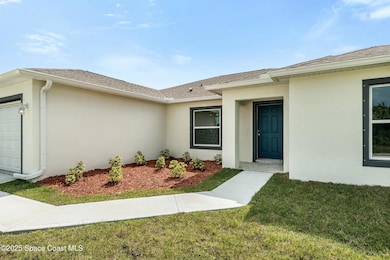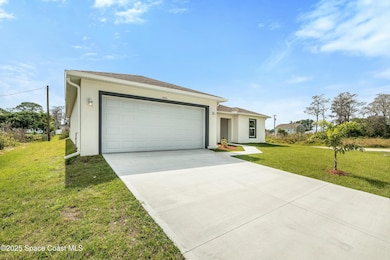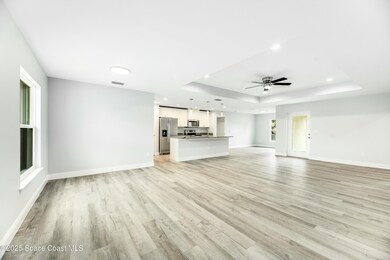
1341 Defender St NW Palm Bay, FL 32907
Northwest Palm Bay NeighborhoodEstimated payment $2,114/month
Highlights
- New Construction
- No HOA
- 2 Car Attached Garage
- Open Floorplan
- Covered Patio or Porch
- High Impact Windows
About This Home
*COMPLETED W CO* Currently being built is a spacious, open concept, 4 bedroom 2 bathroom CB home with a 2-10 HBW, water softener system, and hurricane impact windows/doors included. This home offers 12 mil vinyl plank flooring throughout the main living area, carpet in the bedrooms for a cozy touch, upgraded lighting package, a large backyard, 2 car garage, and a laundry room. The oversized primary suite features a beautiful tray ceiling, double sinks with granite countertops and two walk-in closets. With a perfect space for entertaining, the kitchen presents a significant island, granite countertops, a generous pantry and stainless steel appliances that share a space with the expansive living room which features another decorative tray ceiling. This home is located minutes away from major shopping centers, restaurants and schools with a quick access to I95. Photos are from the model.
Home Details
Home Type
- Single Family
Year Built
- Built in 2025 | New Construction
Lot Details
- 10,019 Sq Ft Lot
- South Facing Home
- Cleared Lot
Parking
- 2 Car Attached Garage
- Garage Door Opener
Home Design
- Home is estimated to be completed on 6/20/25
- Shingle Roof
- Concrete Siding
- Stucco
Interior Spaces
- 1,891 Sq Ft Home
- 1-Story Property
- Open Floorplan
- Ceiling Fan
- High Impact Windows
Kitchen
- Electric Range
- Microwave
- Dishwasher
- Kitchen Island
Flooring
- Carpet
- Vinyl
Bedrooms and Bathrooms
- 4 Bedrooms
- Split Bedroom Floorplan
- Dual Closets
- Walk-In Closet
- 2 Full Bathrooms
- Shower Only
Laundry
- Laundry Room
- Washer and Electric Dryer Hookup
Outdoor Features
- Covered Patio or Porch
Schools
- Jupiter Elementary School
- Central Middle School
- Heritage High School
Utilities
- Central Air
- Heating Available
- Well
- Electric Water Heater
- Water Softener is Owned
- Aerobic Septic System
- Cable TV Available
Community Details
- No Home Owners Association
- Port Malabar Unit 26 Subdivision
Listing and Financial Details
- Assessor Parcel Number 28-36-34-Fb-1904-21
Map
Home Values in the Area
Average Home Value in this Area
Property History
| Date | Event | Price | Change | Sq Ft Price |
|---|---|---|---|---|
| 08/08/2025 08/08/25 | Price Changed | $329,999 | -17.5% | $175 / Sq Ft |
| 04/17/2025 04/17/25 | For Sale | $399,999 | +1112.1% | $212 / Sq Ft |
| 05/23/2024 05/23/24 | Sold | $33,000 | -17.3% | -- |
| 04/28/2024 04/28/24 | Pending | -- | -- | -- |
| 03/05/2024 03/05/24 | For Sale | $39,900 | 0.0% | -- |
| 02/14/2024 02/14/24 | Pending | -- | -- | -- |
| 05/08/2023 05/08/23 | For Sale | $39,900 | +20.9% | -- |
| 05/01/2023 05/01/23 | Off Market | $33,000 | -- | -- |
| 02/28/2023 02/28/23 | Price Changed | $39,900 | -13.1% | -- |
| 04/28/2022 04/28/22 | Price Changed | $45,900 | 0.0% | -- |
| 04/28/2022 04/28/22 | For Sale | $45,900 | +39.1% | -- |
| 04/01/2022 04/01/22 | Off Market | $33,000 | -- | -- |
| 11/09/2021 11/09/21 | For Sale | $47,000 | +370.0% | -- |
| 12/06/2016 12/06/16 | Sold | $10,000 | 0.0% | -- |
| 11/13/2016 11/13/16 | Pending | -- | -- | -- |
| 12/05/2014 12/05/14 | For Sale | $10,000 | -- | -- |
Similar Homes in Palm Bay, FL
Source: Space Coast MLS (Space Coast Association of REALTORS®)
MLS Number: 1043487
- 1365 Defender St NW
- 1318 Defender St NW
- 1312 Defender St NW
- 235 Hilliard Rd NW
- 251 Hilliard NW
- 0 Unknown Unit 1052508
- 1305 Biarritz St NW
- 182 Hoffer Ave NW
- 126 Hillock Ave NW
- 1389 Illinois St NW
- 1305 Deedra St NW
- 1494 Mineral Loop Dr NW
- 1342 Mineral Loop Dr NW
- 1412 Lucky St NW
- 1310 Mineral Loop Dr NW
- 370 Ixora Ave NW
- 249 Bubbling Ln
- 1324 Gimlet St NW
- 296 Delake Rd NW Unit 1
- 1311 Wing Rd SW
- 1376 Hazel St NW
- 150 Hillock Ave NW
- 1383 Illinois St NW
- 1310 Mineral Loop Dr NW
- 1298 Wing Rd SW
- 1572 Holbrook Rd NW
- 225 Gordon Rd NW
- 515 Holmes Ave NW
- 250 Bayshore Ave NW
- 388 Guinevere Dr SW
- 1727 Rangoon Rd NW
- 265 Winfall Ave SW
- 1219 Scottish St SW
- 285 Winfall Ave SW
- 1507 Jupiter Blvd NW
- 1715 Diablo Cir SW
- 158 Carmelite Ave NW
- 982 Pyracantha St NW
- 836 Dockside Dr SW
- 1565 Diablo Cir SW
