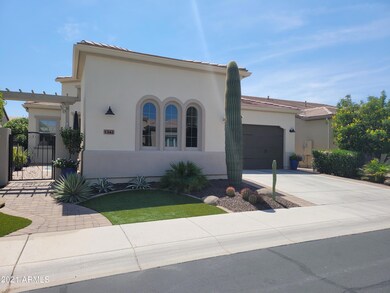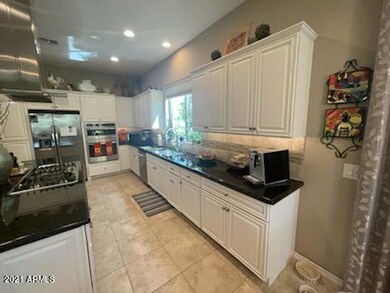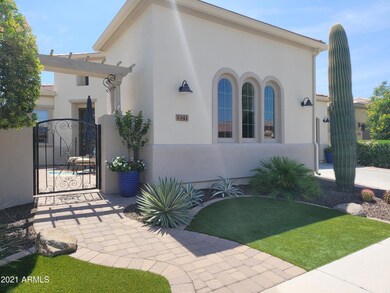
1341 E Elysian Pass San Tan Valley, AZ 85140
Estimated Value: $700,144 - $766,000
Highlights
- Concierge
- Fitness Center
- Santa Barbara Architecture
- Golf Course Community
- Gated with Attendant
- Granite Countertops
About This Home
As of September 2021This highly upgraded Captivate floorplan home in Encanterra Country Club is breathtaking. From the updated Kitchen to the beautiful fireplace and built-ins, to the wonderful smart space and extra garage. No option overlooked in this must see home!
Last Agent to Sell the Property
Keller Williams Arizona Realty License #SA675267000 Listed on: 08/23/2021

Last Buyer's Agent
Grady Rohn
Keller Williams Realty Sonoran Living License #SA675267000
Home Details
Home Type
- Single Family
Est. Annual Taxes
- $3,584
Year Built
- Built in 2016
Lot Details
- 6,067 Sq Ft Lot
- Desert faces the front and back of the property
- Wrought Iron Fence
- Block Wall Fence
- Artificial Turf
- Front and Back Yard Sprinklers
- Sprinklers on Timer
HOA Fees
- $160 Monthly HOA Fees
Parking
- 3 Car Direct Access Garage
- 2 Open Parking Spaces
- Garage Door Opener
Home Design
- Santa Barbara Architecture
- Wood Frame Construction
- Tile Roof
- Stucco
Interior Spaces
- 2,124 Sq Ft Home
- 1-Story Property
- Ceiling height of 9 feet or more
- Ceiling Fan
- Double Pane Windows
- Low Emissivity Windows
- Vinyl Clad Windows
- Family Room with Fireplace
- Tile Flooring
Kitchen
- Breakfast Bar
- Gas Cooktop
- Built-In Microwave
- Kitchen Island
- Granite Countertops
Bedrooms and Bathrooms
- 2 Bedrooms
- 2.5 Bathrooms
- Dual Vanity Sinks in Primary Bathroom
Outdoor Features
- Covered patio or porch
- Built-In Barbecue
Schools
- Ellsworth Elementary School
- J. O. Combs Middle School
Utilities
- Central Air
- Heating System Uses Natural Gas
- Water Purifier
- Water Softener
- High Speed Internet
- Cable TV Available
Listing and Financial Details
- Tax Lot 687
- Assessor Parcel Number 109-53-127
Community Details
Overview
- Association fees include sewer, ground maintenance, street maintenance
- Aam, Llc Association, Phone Number (602) 957-9191
- Built by Shea Homes
- Encanterra Subdivision, Captivate Floorplan
Amenities
- Concierge
- Recreation Room
Recreation
- Golf Course Community
- Tennis Courts
- Community Playground
- Fitness Center
- Heated Community Pool
- Community Spa
- Bike Trail
Security
- Gated with Attendant
Ownership History
Purchase Details
Home Financials for this Owner
Home Financials are based on the most recent Mortgage that was taken out on this home.Purchase Details
Home Financials for this Owner
Home Financials are based on the most recent Mortgage that was taken out on this home.Purchase Details
Home Financials for this Owner
Home Financials are based on the most recent Mortgage that was taken out on this home.Purchase Details
Purchase Details
Similar Homes in the area
Home Values in the Area
Average Home Value in this Area
Purchase History
| Date | Buyer | Sale Price | Title Company |
|---|---|---|---|
| Kite Rhonda Lee | $700,000 | Silo Title Agency Llc | |
| Johnson Donna J | $372,500 | Grand Canyon Title Agency | |
| Dandona John R | $360,000 | Security Title Agency Inc | |
| Hayko Pat | $366,890 | Security Title Agency Inc | |
| Trilogy Encanterra Construction Llc | -- | Security Title Agency Inc |
Mortgage History
| Date | Status | Borrower | Loan Amount |
|---|---|---|---|
| Previous Owner | Johnson Donna J | $332,000 | |
| Previous Owner | Johnson Donna J | $25,000 | |
| Previous Owner | Johnson Donna J | $298,000 |
Property History
| Date | Event | Price | Change | Sq Ft Price |
|---|---|---|---|---|
| 09/03/2021 09/03/21 | Sold | $700,000 | 0.0% | $330 / Sq Ft |
| 08/23/2021 08/23/21 | Pending | -- | -- | -- |
| 08/23/2021 08/23/21 | For Sale | $700,000 | +87.9% | $330 / Sq Ft |
| 08/18/2017 08/18/17 | Sold | $372,500 | 0.0% | $175 / Sq Ft |
| 05/27/2017 05/27/17 | Pending | -- | -- | -- |
| 05/27/2017 05/27/17 | For Sale | $372,500 | +3.5% | $175 / Sq Ft |
| 03/17/2017 03/17/17 | Sold | $360,000 | -2.7% | $170 / Sq Ft |
| 01/26/2017 01/26/17 | For Sale | $369,900 | +2.8% | $175 / Sq Ft |
| 01/19/2017 01/19/17 | Off Market | $360,000 | -- | -- |
| 12/06/2016 12/06/16 | Price Changed | $369,900 | -2.4% | $175 / Sq Ft |
| 11/28/2016 11/28/16 | Price Changed | $379,000 | -2.6% | $179 / Sq Ft |
| 10/13/2016 10/13/16 | For Sale | $389,000 | -- | $184 / Sq Ft |
Tax History Compared to Growth
Tax History
| Year | Tax Paid | Tax Assessment Tax Assessment Total Assessment is a certain percentage of the fair market value that is determined by local assessors to be the total taxable value of land and additions on the property. | Land | Improvement |
|---|---|---|---|---|
| 2025 | $3,623 | $52,503 | -- | -- |
| 2024 | $3,621 | $57,392 | -- | -- |
| 2023 | $3,621 | $49,516 | $12,132 | $37,384 |
| 2022 | $3,626 | $35,028 | $7,886 | $27,142 |
| 2021 | $3,678 | $32,405 | $0 | $0 |
| 2020 | $3,584 | $31,664 | $0 | $0 |
| 2019 | $3,060 | $30,492 | $0 | $0 |
| 2018 | $2,890 | $31,136 | $0 | $0 |
| 2017 | $3,261 | $12,685 | $0 | $0 |
| 2016 | $76 | $12,320 | $12,320 | $0 |
| 2014 | -- | $480 | $480 | $0 |
Agents Affiliated with this Home
-
Grady Rohn

Seller's Agent in 2021
Grady Rohn
Keller Williams Arizona Realty
(480) 459-9756
149 Total Sales
-
Eve Tang
E
Seller Co-Listing Agent in 2021
Eve Tang
Keller Williams Arizona Realty
(480) 459-9756
105 Total Sales
-

Seller's Agent in 2017
Stephen Helmstadter Sr.
Helmstad Realty
(480) 270-9214
-
Ben Leeson

Seller's Agent in 2017
Ben Leeson
Keller Williams Integrity First
(480) 677-8170
310 Total Sales
-
Marilyn Helmstadter
M
Seller Co-Listing Agent in 2017
Marilyn Helmstadter
Helmstad Realty
21 Total Sales
-
TJ Kelley

Seller Co-Listing Agent in 2017
TJ Kelley
Keller Williams Integrity First
(602) 369-0519
308 Total Sales
Map
Source: Arizona Regional Multiple Listing Service (ARMLS)
MLS Number: 6286345
APN: 109-53-127
- 1357 E Elysian Pass
- 1364 E Elysian Pass
- 1275 E Verde Blvd
- 1457 E Copper Hollow
- 1474 E Elysian Pass
- 36172 N Secret Garden Path
- 1175 E Copper Hollow
- 1161 E Copper Hollow
- 36047 N Copper Hollow Way
- 1617 E Copper Hollow
- 908 E Cereus Pass
- 36518 N Crucillo Dr
- 731 E Verde Blvd
- 36243 N Desert Tea Dr
- 650 E Myrtle Pass
- 36145 N Desert Tea Dr
- 36131 N Desert Tea Dr
- 1808 E Crocus Ave
- 805 E La Palta St
- 36176 N Desert Tea Dr
- 1341 E Elysian Pass
- 1373 E Elysian Pass
- 1309 E Elysian Pass
- 1352 E Copper Hollow
- 1336 E Copper Hollow
- 1376 E Copper Hollow
- 1334 E Elysian Pass
- 1350 E Elysian Pass
- 1387 E Elysian Pass
- 1314 E Copper Hollow
- 1318 E Elysian Pass
- 1398 E Copper Hollow
- 1398 E Copper Hollow
- 1380 E Elysian Pass
- 1304 E Elysian Pass
- 1281 E Elysian Pass
- 1290 E Copper Hollow
- 1288 E Elysian Pass
- 1396 E Elysian Pass
- 1414 E Copper Hollow





