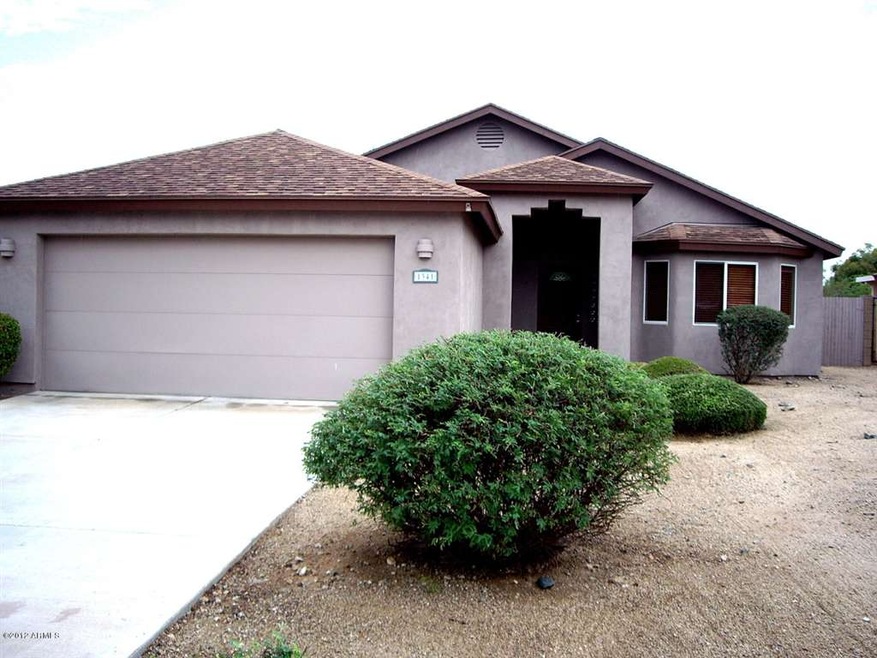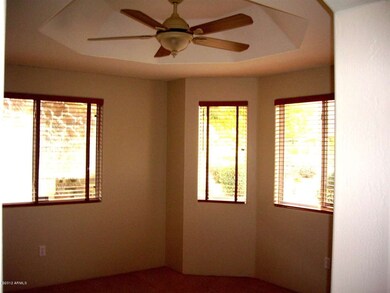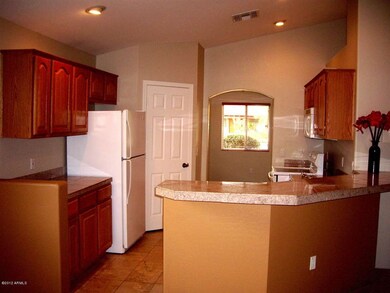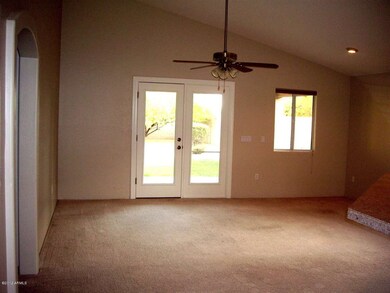
1341 E Mescal St Phoenix, AZ 85020
North Mountain Village NeighborhoodHighlights
- RV Gated
- Mountain View
- Vaulted Ceiling
- Shadow Mountain High School Rated A-
- Contemporary Architecture
- Granite Countertops
About This Home
As of March 2021SPACIOUS NEWER HOME ON AN EXPANSIVE VIEW LOT IN A GREAT NEIGHBORHOOD JUST EAST OF THE POINTE TAPATIO WITH PARADISE VALLEY SCHOOLS! Very OPEN GREAT ROOM plan includes formal dining with COVED CEILING and BAY WINDOW; kichen with GRANITE TILE counter tops & honey oak cabinets; VAULTED living area with FRENCH DOORS opening to expansive, nicely landscaped backyard with picturesque MOUNTAIN VIEWS; SPLIT MASTER STE. with vaulted ceilings, separate tub & shower, dual vanities, huge walk-in closet & exit to back yard. Upgraded finishes include TRAVERTINE flooring, counters and shower surrounds in baths. Rounded corners, arched entries, art niches and recessed lighting enhance the interior. Just COMPLETELY REPAINTED BOTH INTERIOR & EXTERIOR, this home is in MOVE-IN READY condition!
Last Agent to Sell the Property
Realty Executives Arizona Territory License #SA030929000 Listed on: 08/24/2012

Co-Listed By
Marshall Christy
Realty Executives License #SA024425000
Home Details
Home Type
- Single Family
Est. Annual Taxes
- $1,391
Year Built
- Built in 2000
Lot Details
- 0.28 Acre Lot
- Desert faces the front and back of the property
- Block Wall Fence
- Front and Back Yard Sprinklers
Parking
- 2 Car Garage
- Garage Door Opener
- RV Gated
Home Design
- Contemporary Architecture
- Wood Frame Construction
- Composition Roof
- Stucco
Interior Spaces
- 1,745 Sq Ft Home
- 1-Story Property
- Vaulted Ceiling
- Ceiling Fan
- Skylights
- Mountain Views
Kitchen
- Breakfast Bar
- Built-In Microwave
- Dishwasher
- Granite Countertops
Flooring
- Carpet
- Stone
Bedrooms and Bathrooms
- 3 Bedrooms
- Walk-In Closet
- Primary Bathroom is a Full Bathroom
- 2 Bathrooms
- Dual Vanity Sinks in Primary Bathroom
- Bathtub With Separate Shower Stall
Laundry
- Dryer
- Washer
Schools
- Larkspur Elementary School
- Shea Middle School
- Shadow Mountain High School
Utilities
- Refrigerated Cooling System
- Heating Available
- Septic Tank
- High Speed Internet
- Cable TV Available
Additional Features
- No Interior Steps
- Covered Patio or Porch
Community Details
- No Home Owners Association
- Built by Star Development
- Mescal Heights Unit 1 Subdivision
Listing and Financial Details
- Tax Lot 3
- Assessor Parcel Number 159-24-076
Ownership History
Purchase Details
Home Financials for this Owner
Home Financials are based on the most recent Mortgage that was taken out on this home.Purchase Details
Home Financials for this Owner
Home Financials are based on the most recent Mortgage that was taken out on this home.Purchase Details
Home Financials for this Owner
Home Financials are based on the most recent Mortgage that was taken out on this home.Purchase Details
Home Financials for this Owner
Home Financials are based on the most recent Mortgage that was taken out on this home.Similar Homes in Phoenix, AZ
Home Values in the Area
Average Home Value in this Area
Purchase History
| Date | Type | Sale Price | Title Company |
|---|---|---|---|
| Warranty Deed | $409,000 | First Arizona Title Agency | |
| Warranty Deed | $195,000 | Security Title Agency | |
| Warranty Deed | $282,000 | Fidelity National Title | |
| Warranty Deed | $164,000 | -- |
Mortgage History
| Date | Status | Loan Amount | Loan Type |
|---|---|---|---|
| Open | $378,300 | New Conventional | |
| Previous Owner | $156,575 | New Conventional | |
| Previous Owner | $185,000 | New Conventional | |
| Previous Owner | $211,500 | New Conventional | |
| Previous Owner | $142,910 | Unknown | |
| Previous Owner | $147,500 | New Conventional |
Property History
| Date | Event | Price | Change | Sq Ft Price |
|---|---|---|---|---|
| 03/18/2021 03/18/21 | Sold | $409,000 | +6.3% | $247 / Sq Ft |
| 02/14/2021 02/14/21 | Pending | -- | -- | -- |
| 02/10/2021 02/10/21 | For Sale | $384,900 | +97.4% | $233 / Sq Ft |
| 10/30/2012 10/30/12 | Sold | $195,000 | -2.5% | $112 / Sq Ft |
| 09/28/2012 09/28/12 | Pending | -- | -- | -- |
| 09/17/2012 09/17/12 | Price Changed | $200,000 | -6.9% | $115 / Sq Ft |
| 09/05/2012 09/05/12 | Price Changed | $214,900 | -4.4% | $123 / Sq Ft |
| 08/23/2012 08/23/12 | For Sale | $224,900 | -- | $129 / Sq Ft |
Tax History Compared to Growth
Tax History
| Year | Tax Paid | Tax Assessment Tax Assessment Total Assessment is a certain percentage of the fair market value that is determined by local assessors to be the total taxable value of land and additions on the property. | Land | Improvement |
|---|---|---|---|---|
| 2025 | $1,441 | $17,083 | -- | -- |
| 2024 | $1,408 | $16,269 | -- | -- |
| 2023 | $1,408 | $36,150 | $7,230 | $28,920 |
| 2022 | $1,395 | $28,470 | $5,690 | $22,780 |
| 2021 | $1,418 | $26,000 | $5,200 | $20,800 |
| 2020 | $1,370 | $23,470 | $4,690 | $18,780 |
| 2019 | $1,376 | $22,070 | $4,410 | $17,660 |
| 2018 | $1,326 | $20,050 | $4,010 | $16,040 |
| 2017 | $1,266 | $19,850 | $3,970 | $15,880 |
| 2016 | $1,246 | $22,610 | $4,520 | $18,090 |
| 2015 | $1,156 | $17,100 | $3,420 | $13,680 |
Agents Affiliated with this Home
-

Seller's Agent in 2021
Michael Hoffman
HomeSmart
(480) 628-7969
4 in this area
142 Total Sales
-

Seller Co-Listing Agent in 2021
Jessica Driscoll Hoffman
HomeSmart
(480) 628-7969
4 in this area
119 Total Sales
-

Buyer's Agent in 2021
Eric Brossart
Keller Williams Realty Phoenix
(480) 768-9333
10 in this area
430 Total Sales
-

Seller's Agent in 2012
Susan Christy
Realty Executives
(602) 909-4208
22 Total Sales
-
M
Seller Co-Listing Agent in 2012
Marshall Christy
Realty Executives
-

Buyer's Agent in 2012
Al Baxter
Keller Williams Arizona Realty
(480) 442-1420
1 Total Sale
Map
Source: Arizona Regional Multiple Listing Service (ARMLS)
MLS Number: 4808334
APN: 159-24-076
- 1425 E Desert Cove Ave Unit 49A
- 1238 E Desert Cove Ave Unit 23
- 1236 E Mescal St
- 1233 E Desert Cove Ave
- 1221 E Cholla St
- 1535 E Christy Dr
- 1075 E Shangri la Rd
- 1545 E Christy Dr
- 11238 N 11th St
- 10410 N Cave Creek Rd Unit 1221
- 10410 N Cave Creek Rd Unit 2035
- 10410 N Cave Creek Rd Unit 2063
- 10410 N Cave Creek Rd Unit 2229
- 10410 N Cave Creek Rd Unit 2220
- 10410 N Cave Creek Rd Unit 1100
- 10410 N Cave Creek Rd Unit 2114
- 10410 N Cave Creek Rd Unit 2119
- 10410 N Cave Creek Rd Unit 2060
- 10410 N Cave Creek Rd Unit 1220
- 10445 N 11th Place Unit 3






