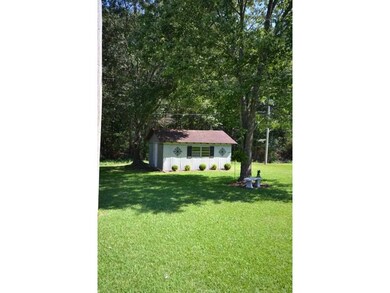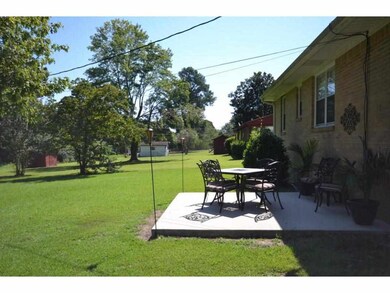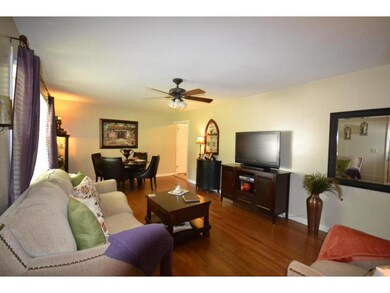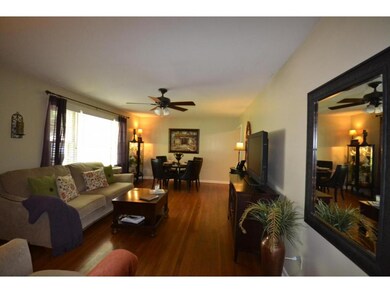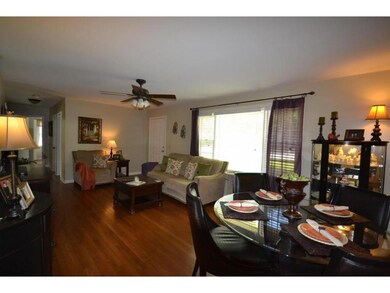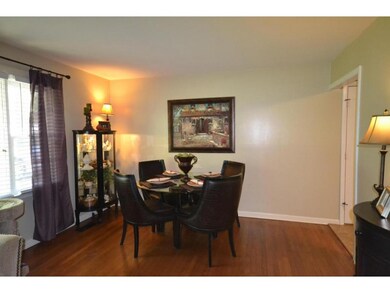
1341 Elm Dr SE Cullman, AL 35055
Estimated Value: $180,000 - $223,000
Highlights
- Wood Flooring
- Rear Porch
- Storm Windows
- Cullman City Primary School Rated 10
- Eat-In Kitchen
- 1-minute walk to Carrol Acres Park
About This Home
As of March 2016TOO CUTE IN THE CITY!! 3 BEDROOM HOME IS PRECIOUS AND READY TO MOVE INTO.HOME HAS BEEN RECENTLY PAINTED WITH NEUTRAL COLORS,HARDWOOD AND CERAMIC TILE FLOORS THROUGHOUT.UPDATED LIGHT FIXTURES AND KNOBS.PLANTATION BLINDS.CARPORT WITH STORAGE CLOSET.NEWER ROOF AND BREAKER BOX.STORAGE BUILDING ON LEVEL BACK YARD.MUST SEE!!
Home Details
Home Type
- Single Family
Est. Annual Taxes
- $300
Year Built
- Built in 1963
Lot Details
- 0.34 Acre Lot
- Lot Dimensions are 100x150x100x150
- Level Lot
- Cleared Lot
Home Design
- Brick Exterior Construction
- Architectural Shingle Roof
Interior Spaces
- 1,160 Sq Ft Home
- Crawl Space
- Attic Access Panel
- Storm Windows
Kitchen
- Eat-In Kitchen
- Electric Range
- Microwave
Flooring
- Wood
- Laminate
- Ceramic Tile
Bedrooms and Bathrooms
- 3 Bedrooms
Parking
- Attached Carport
- Paved Parking
Outdoor Features
- Patio
- Outdoor Storage
- Outbuilding
- Rear Porch
Schools
- Cullman High School
Utilities
- Cooling Available
- Central Heating
- Electric Water Heater
Community Details
- Cullman Community
- Carroll Acres Subdivision
Listing and Financial Details
- Assessor Parcel Number 27642
Similar Homes in Cullman, AL
Home Values in the Area
Average Home Value in this Area
Property History
| Date | Event | Price | Change | Sq Ft Price |
|---|---|---|---|---|
| 03/04/2016 03/04/16 | Sold | $118,500 | -3.6% | $102 / Sq Ft |
| 02/03/2016 02/03/16 | Pending | -- | -- | -- |
| 08/14/2015 08/14/15 | For Sale | $122,900 | -- | $106 / Sq Ft |
Tax History Compared to Growth
Tax History
| Year | Tax Paid | Tax Assessment Tax Assessment Total Assessment is a certain percentage of the fair market value that is determined by local assessors to be the total taxable value of land and additions on the property. | Land | Improvement |
|---|---|---|---|---|
| 2024 | $497 | $14,080 | $0 | $0 |
| 2023 | $497 | $13,440 | $0 | $0 |
| 2022 | $399 | $11,520 | $0 | $0 |
| 2021 | $355 | $10,400 | $0 | $0 |
| 2020 | $335 | $9,860 | $0 | $0 |
| 2019 | $335 | $9,860 | $0 | $0 |
| 2018 | $319 | $9,460 | $0 | $0 |
| 2017 | $287 | $8,620 | $0 | $0 |
| 2016 | $286 | $8,600 | $0 | $0 |
| 2014 | $301 | $8,980 | $0 | $0 |
Agents Affiliated with this Home
-
Michelle Joiner

Seller's Agent in 2016
Michelle Joiner
ERA Waldrop Real Estate
(256) 338-6406
162 Total Sales
-
Sue Carter

Buyer's Agent in 2016
Sue Carter
Weichert Realtors Cullman
(256) 709-1165
52 Total Sales
Map
Source: Strategic MLS Alliance (Cullman / Shoals Area)
MLS Number: 424800
APN: 17-06-23-2-004-003.000
- 0 Brown Dr SE
- 1440 Cottonwood Ln SE
- 0 Cobblestone Ln
- 1707 Meadowbrook Ln SE
- Lot 307 Meadowbrook Dr SE
- 1809 Shadowbrook Ln
- 1420 Hanceville Rd SE
- 1832 SE Shadowbrook Ln
- 1818 Meadowbrook Dr SE
- TBD Leeman Dr SE
- 1502 Bower Dr SE
- 1112 Waverly Ln SW
- 1114 Waverly Ln SW
- 1116 Waverly Ln SW
- 2101 SW Main St
- 1522 Bower Dr SE
- 1687 Amber Ave SE
- 1615 Dryden St
- 1610 Dryden St SE
- Fenway Dryden St
- 1341 Elm Dr SE
- 1337 Elm Dr SE
- 1415 Elm Dr SE
- 0000 Elm Dr SE
- ELM Elm Dr SE
- 1345 Elm Dr SE
- 1333 Elm Dr SE
- 1342 Elm Dr SE
- 1351 Elm Dr SE
- 1346 Elm Dr SE
- 1336 Elm Dr SE
- 1350 SE Elm St
- 1350 Elm Dr SE
- 1329 Elm Dr SE
- 1740 Oakmont Dr SE
- 1325 Elm Dr SE
- 1744 Oakmont Dr SE
- 1402 Elm Dr SE
- 1407 Elm Dr SE
- 1739 Oakmont Dr SE

