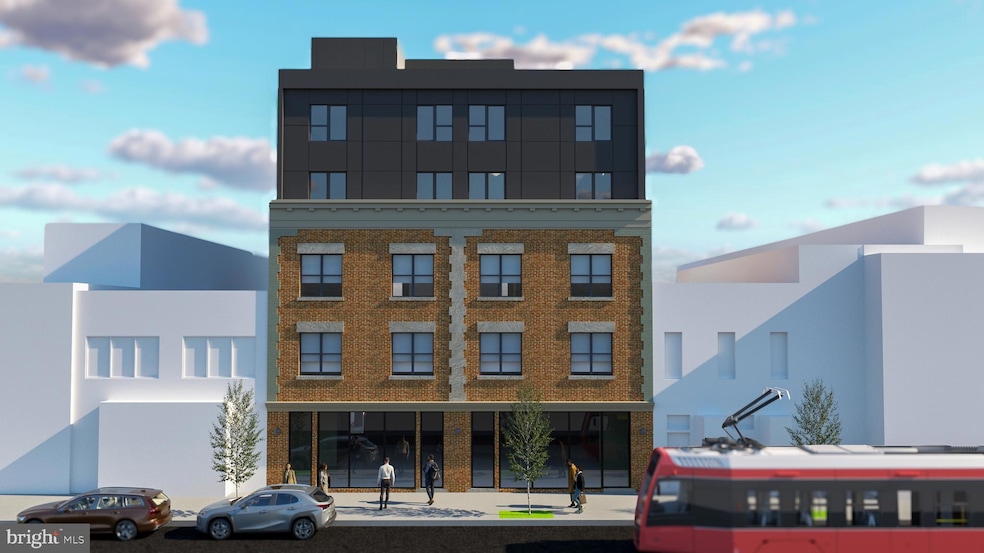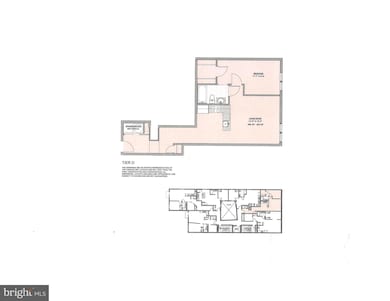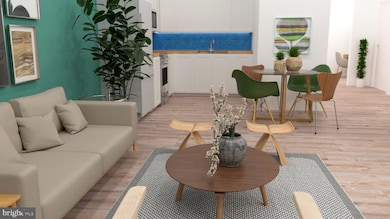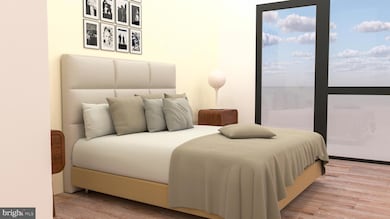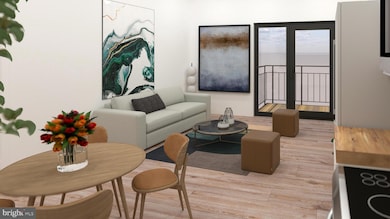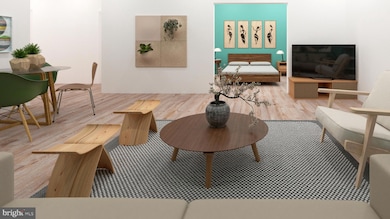
1341 H St NE Unit 4D Washington, DC 20002
Atlas District NeighborhoodEstimated payment $3,120/month
Highlights
- Built in 1908 | Remodeled in 2025
- Contemporary Architecture
- Main Floor Bedroom
- Deck
- Engineered Wood Flooring
- Combination Kitchen and Living
About This Home
Delivery Fall 2025! Pre-Delivery Incentives. Seller is offering a closing cost credit as well as a 2% credit toward interest rate buy down and a one year membership in the H Street Greenhouse. FHA, VA and Conventional Financing. Bearden on H is located in the Atlas Arts District of Capitol Hill. Come join the thriving Arts and Cultural Scene. Bearden on H Street, is a mixed use community, currently housing Bullfrog Bagels as well as the H Street Greenhouse one of the earliest shared work spaces in the District of Columbia. Lifestyle at Bearden Arts on H , contains 20 residential units with 2 inclusionary zoning units. Spacious one bedroom and one bedroom and den units many with interior Atrium views, balconies and/ or private rood decks, luxury flooring, cool kitchens, on site bike storage, EV Charger on site, as well as special bicycle storage in the building with an option to customize bike mounts in your home.
“Pursuant to the District of Columbia Inclusionary Zoning program, income restricted units are available at this development. Please contact the Department of Housing and Community Development at www.dhcd.dc.gov regarding the availability of such units and requirements for registration in the Inclusionary Zoning program.”
Listing Agent
(202) 491-5910 michael@garyandmichael.com Coldwell Banker Realty - Washington Listed on: 06/09/2025

Co-Listing Agent
(202) 439-6009 gary@garyandmichael.com Coldwell Banker Realty - Washington
Property Details
Home Type
- Condominium
Est. Annual Taxes
- $3,403
Year Built
- Built in 1908 | Remodeled in 2025
Lot Details
- Downtown Location
- Property is in excellent condition
HOA Fees
- $297 Monthly HOA Fees
Home Design
- Contemporary Architecture
- Entry on the 4th floor
- Brick Exterior Construction
Interior Spaces
- 758 Sq Ft Home
- Combination Kitchen and Living
- Engineered Wood Flooring
Kitchen
- Gas Oven or Range
- Microwave
- ENERGY STAR Qualified Refrigerator
- ENERGY STAR Qualified Dishwasher
- Disposal
Bedrooms and Bathrooms
- 1 Main Level Bedroom
- 1 Full Bathroom
- Walk-in Shower
Laundry
- Laundry on main level
- Electric Dryer
- ENERGY STAR Qualified Washer
Parking
- On-Site Parking for Rent
- On-Street Parking
- Parking Lot
Accessible Home Design
- Accessible Elevator Installed
Eco-Friendly Details
- Energy-Efficient Exposure or Shade
- Energy-Efficient Construction
- Energy-Efficient HVAC
- Energy-Efficient Lighting
- Green Energy Flooring
Outdoor Features
- Balcony
- Deck
- Exterior Lighting
Utilities
- Central Air
- Heat Pump System
- Vented Exhaust Fan
- 220 Volts
- High-Efficiency Water Heater
Community Details
Overview
- $297 Capital Contribution Fee
- Association fees include common area maintenance, custodial services maintenance, exterior building maintenance, insurance, lawn care rear, management, reserve funds, sewer, snow removal, trash
- 1 Elevator
- Building Winterized
- Mid-Rise Condominium
- Bearden On H Condos
- Built by Taurus Development Group
- H Street Corridor Subdivision
- Property has 5 Levels
Pet Policy
- Pets allowed on a case-by-case basis
Map
Home Values in the Area
Average Home Value in this Area
Property History
| Date | Event | Price | List to Sale | Price per Sq Ft |
|---|---|---|---|---|
| 06/09/2025 06/09/25 | For Sale | $490,300 | 0.0% | $647 / Sq Ft |
| 06/04/2025 06/04/25 | Price Changed | $490,300 | -- | $647 / Sq Ft |
About the Listing Agent

Michael’s eMarketing advantage plan provides technology and resources to generate demand for your property, provide buyers with the detailed information they desire, and have the ability to respond instantly to online inquiries. With their Internet marketing program, Michael is determined to generate broad online exposure for home sellers at America's leading real estate internet sites and portals, selling homes quickly and for the best possible price. To satisfy online home buyers, my listings
Michael's Other Listings
Source: Bright MLS
MLS Number: DCDC2203748
- 1341 H St NE Unit 3B
- 1341 H St NE Unit 4A
- 1341 H St NE Unit 5F
- 1363 H St NE
- 703 13th St NE
- 1111 Orren St NE Unit 310
- 1111 Orren St NE Unit 407
- 1111 Orren St NE Unit 302
- 1358 Florida Ave NE Unit 207
- 1358 Florida Ave NE Unit 204
- 1358 Florida Ave NE Unit 202
- 1358 Florida Ave NE Unit 208
- 1358 Florida Ave NE Unit 402
- 1358 Florida Ave NE Unit PH2
- 1238 Linden Place NE
- 1417 Maryland Ave NE
- 1320 I St NE
- 627 Elliott St NE
- 630 13th St NE
- 1409 G St NE Unit 5
- 1328 Maryland Ave NE Unit 3
- 1324 H St NE Unit 2
- 1350 Maryland Ave NE Unit 304
- 1350 Maryland Ave NE Unit 205
- 1350 Maryland Ave NE Unit 313
- 731 13th St NE Unit 1
- 1301 H St NE Unit 2
- 1301 H St NE Unit PH7
- 1371 Florida Ave NE Unit 1
- 1111 Orren St NE Unit 407
- 1102 Staples St NE Unit 301
- 1111 Orren St NE
- 1326 Florida Ave NE
- 1223 Wylie St NE
- 1127 Trinidad Ave NE
- 614 Elliott St NE Unit 2D
- 819 12th St NE Unit 1
- 1224 Maryland Ave NE Unit 3
- 1224 Maryland Ave NE Unit 4
- 1213 Staples St NE Unit B
