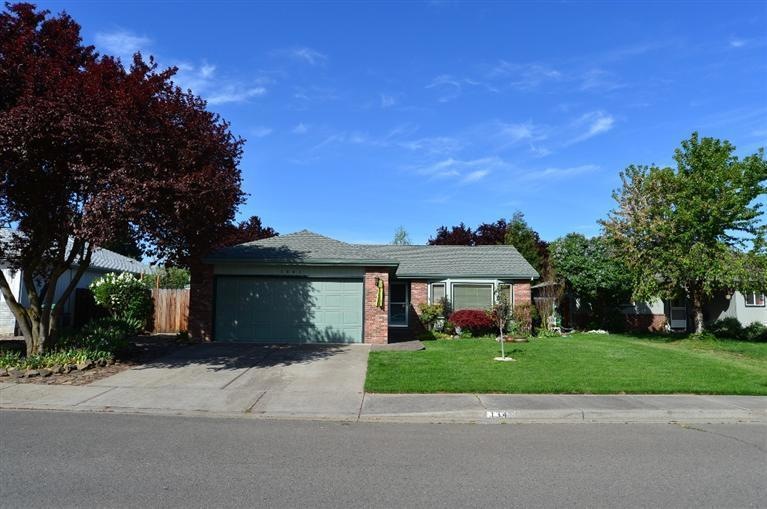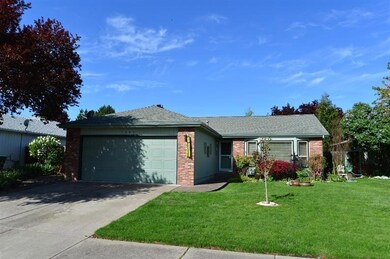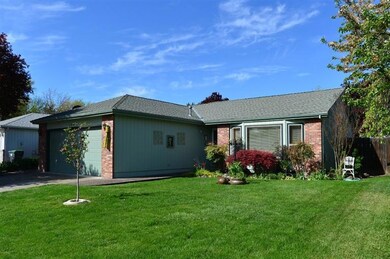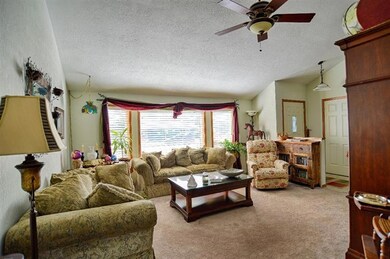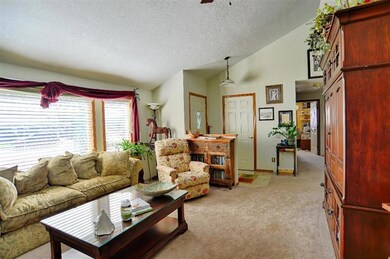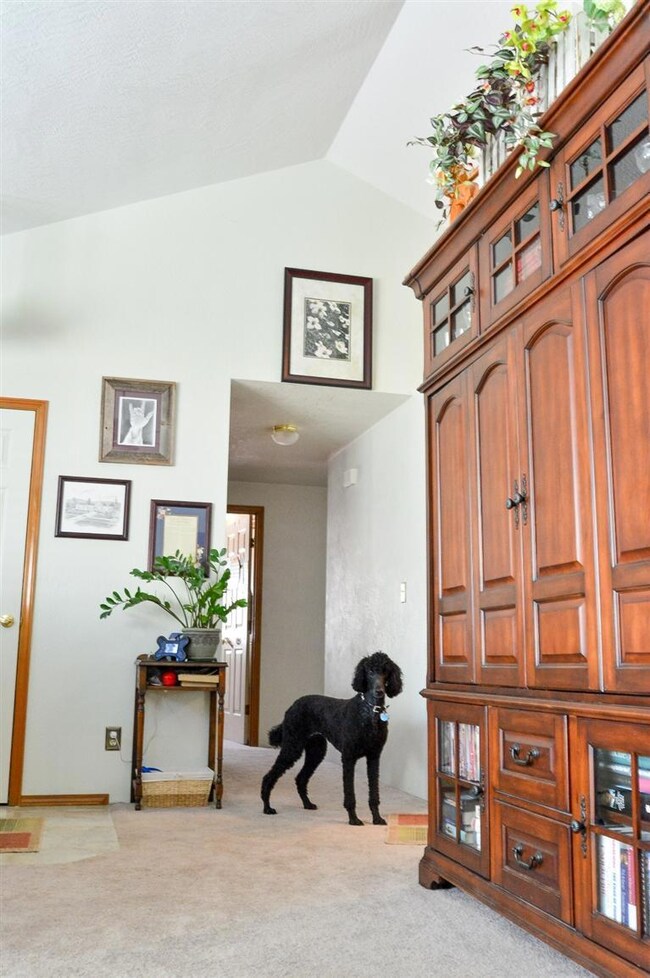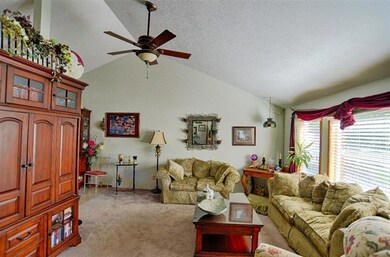
1341 Heather Ln Central Point, OR 97502
Highlights
- Contemporary Architecture
- Vaulted Ceiling
- 2 Car Attached Garage
- Territorial View
- No HOA
- Double Pane Windows
About This Home
As of August 2017This Super Good Sense Home built by WL Moore has been updated with elegance. You'll move easily from your living room into the kitchen and dining area. Sliders lead to a back yard and patio where you can relax. This home 'lives big.' The seller has added tile floors in the kitchen, baths and entry area and broken-edge granite counter tops in the kitchen and baths. Wood blinds lend elegance to the windows. The master bedroom is spacious with a walk-in closet. Your bath features elegant clear-glass shower doors plus a long vanity top. The whole-house circulating fan and HVAV (new is '13) make this home energy efficient. You'll enjoy cathedral ceilings with ceiling fan, wide hallway leading to the bedroom area, a lovely back yard plus a southern exposure side yard with raised beds that veggies love. The storage sells this home. You have an entire wall of cabinets in the kitchen plus a deep hall storage closet and extra room in the garage. Very quiet street.
Last Agent to Sell the Property
Judy Miller
John L. Scott Medford License #200312120
Home Details
Home Type
- Single Family
Est. Annual Taxes
- $2,325
Year Built
- Built in 1995
Lot Details
- 6,098 Sq Ft Lot
- Fenced
- Level Lot
- Garden
- Property is zoned R-2, R-2
Parking
- 2 Car Attached Garage
- Driveway
Home Design
- Contemporary Architecture
- Frame Construction
- Composition Roof
- Concrete Perimeter Foundation
Interior Spaces
- 1,321 Sq Ft Home
- 1-Story Property
- Vaulted Ceiling
- Ceiling Fan
- Double Pane Windows
- Territorial Views
Kitchen
- Oven
- Range
- Dishwasher
- Disposal
Flooring
- Carpet
- Tile
Bedrooms and Bathrooms
- 3 Bedrooms
- Walk-In Closet
- 2 Full Bathrooms
Home Security
- Carbon Monoxide Detectors
- Fire and Smoke Detector
Outdoor Features
- Patio
Schools
- Central Point Elementary School
- Scenic Middle School
Utilities
- Cooling Available
- Heat Pump System
- Water Heater
Community Details
- No Home Owners Association
- Built by W L Moore
Listing and Financial Details
- Assessor Parcel Number 10866676
Ownership History
Purchase Details
Home Financials for this Owner
Home Financials are based on the most recent Mortgage that was taken out on this home.Purchase Details
Purchase Details
Home Financials for this Owner
Home Financials are based on the most recent Mortgage that was taken out on this home.Purchase Details
Home Financials for this Owner
Home Financials are based on the most recent Mortgage that was taken out on this home.Purchase Details
Home Financials for this Owner
Home Financials are based on the most recent Mortgage that was taken out on this home.Purchase Details
Home Financials for this Owner
Home Financials are based on the most recent Mortgage that was taken out on this home.Purchase Details
Purchase Details
Home Financials for this Owner
Home Financials are based on the most recent Mortgage that was taken out on this home.Purchase Details
Home Financials for this Owner
Home Financials are based on the most recent Mortgage that was taken out on this home.Map
Similar Homes in Central Point, OR
Home Values in the Area
Average Home Value in this Area
Purchase History
| Date | Type | Sale Price | Title Company |
|---|---|---|---|
| Interfamily Deed Transfer | -- | Accommodation | |
| Interfamily Deed Transfer | -- | First American | |
| Interfamily Deed Transfer | -- | None Available | |
| Warranty Deed | $269,000 | Amerititle | |
| Warranty Deed | $238,500 | Ticor Title Company | |
| Interfamily Deed Transfer | -- | None Available | |
| Interfamily Deed Transfer | -- | None Available | |
| Interfamily Deed Transfer | -- | Fa | |
| Warranty Deed | $254,900 | First American | |
| Warranty Deed | $129,500 | Jackson County Title |
Mortgage History
| Date | Status | Loan Amount | Loan Type |
|---|---|---|---|
| Open | $207,500 | New Conventional | |
| Closed | $210,000 | Adjustable Rate Mortgage/ARM | |
| Previous Owner | $179,487 | New Conventional | |
| Previous Owner | $203,920 | Fannie Mae Freddie Mac | |
| Previous Owner | $145,000 | Unknown | |
| Previous Owner | $13,192 | Unknown | |
| Previous Owner | $95,000 | No Value Available |
Property History
| Date | Event | Price | Change | Sq Ft Price |
|---|---|---|---|---|
| 08/14/2017 08/14/17 | Sold | $269,000 | -3.6% | $204 / Sq Ft |
| 06/23/2017 06/23/17 | Pending | -- | -- | -- |
| 05/27/2017 05/27/17 | For Sale | $279,000 | +17.0% | $211 / Sq Ft |
| 06/20/2014 06/20/14 | Sold | $238,500 | 0.0% | $181 / Sq Ft |
| 06/10/2014 06/10/14 | Pending | -- | -- | -- |
| 04/16/2014 04/16/14 | For Sale | $238,500 | -- | $181 / Sq Ft |
Tax History
| Year | Tax Paid | Tax Assessment Tax Assessment Total Assessment is a certain percentage of the fair market value that is determined by local assessors to be the total taxable value of land and additions on the property. | Land | Improvement |
|---|---|---|---|---|
| 2024 | $3,167 | $183,780 | $56,790 | $126,990 |
| 2023 | $3,070 | $178,430 | $55,140 | $123,290 |
| 2022 | $2,994 | $178,430 | $55,140 | $123,290 |
| 2021 | $2,915 | $173,240 | $53,530 | $119,710 |
| 2020 | $2,842 | $168,200 | $51,980 | $116,220 |
| 2019 | $2,772 | $158,560 | $48,990 | $109,570 |
| 2018 | $2,700 | $153,950 | $47,560 | $106,390 |
| 2017 | $2,647 | $153,950 | $47,560 | $106,390 |
| 2016 | $2,590 | $145,120 | $44,830 | $100,290 |
| 2015 | $2,489 | $145,120 | $44,830 | $100,290 |
| 2014 | -- | $136,800 | $42,250 | $94,550 |
Source: Southern Oregon MLS
MLS Number: 102946014
APN: 10866676
- 1324 Benjamin Ct
- 828 Easy Way
- 102 Dan Ave
- 10 Scholarship Way
- 633 Libby St
- 1219 Looking Glass Way
- 3600 N Pacific Hwy
- 3033 Connell Ave
- 49 Mace Rd
- 3410 N Pacific Hwy Unit SPC 43
- 3410 N Pacific Hwy Unit 1
- 2713 Elliott Ave
- 3015 Merriman Rd Unit 12
- 155 Mellecker Way
- 552 Gray Ct
- 167 Keystone Ct
- 1165 Gate Park Dr
- 1023 Brandi Way
- 154 de Hague Rd
- 777 Columbine Way
