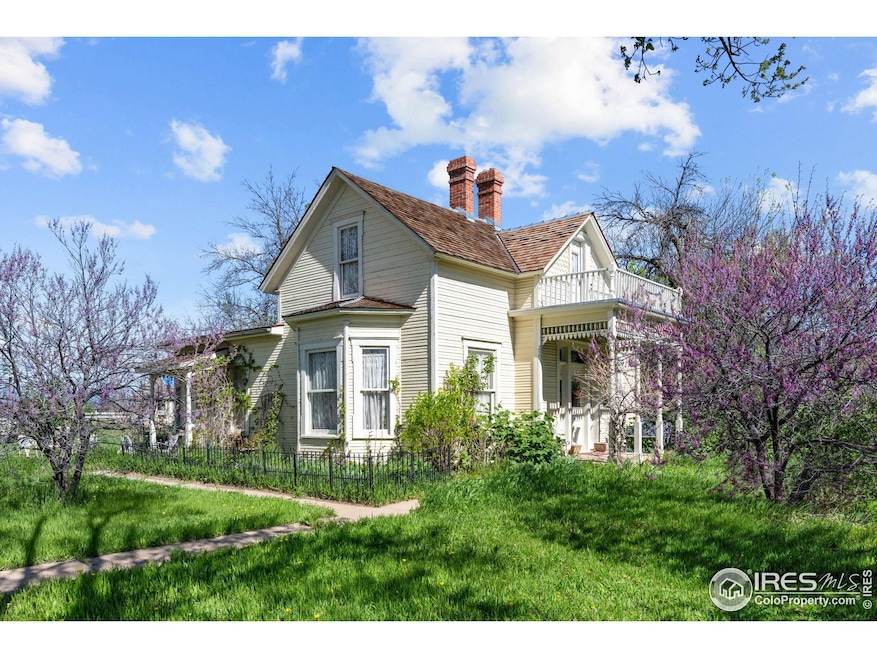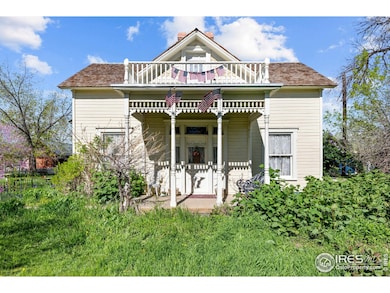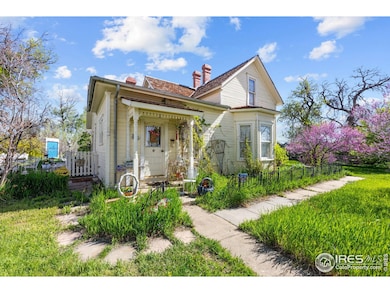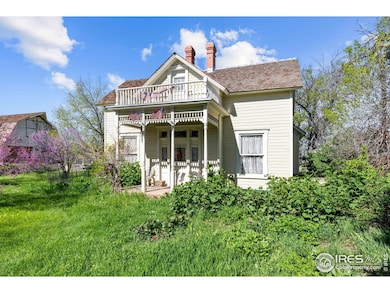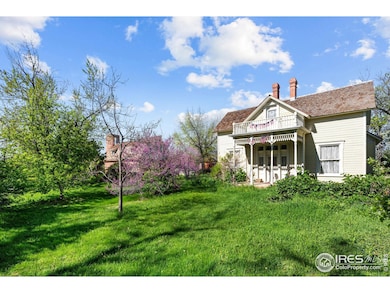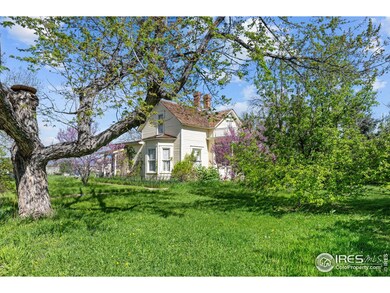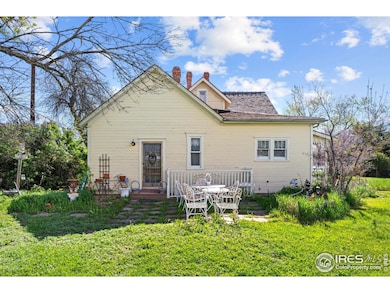1341 N 95th St Lafayette, CO 80026
Estimated payment $10,481/month
Highlights
- Horses Allowed On Property
- 2.58 Acre Lot
- Deck
- Douglass Elementary School Rated A-
- Mountain View
- Wood Flooring
About This Home
Experience the pleasure of farmhouse living, plus room to grow your own kitchen garden, flower garden, and raise your own farmyard chickens. Listed on the National Register of Historic Places, each building on the property is individually landmarked by the county. The farmstead was also featured on HGTV's Restore America. Historic structures include the farmhouse, barn, granary, grout milkhouse/chickenhouse, pumphouse, and a WPA-era privy. Built around the turn of the century, the farmhouse retains much of its original character and craftsmanship. Thoughtfully and professionally restored, it features original pine floors, doors, trim, and vintage hardware, while also offering modern updates such as new electrical, plumbing, insulation, a second-floor bathroom, high-efficiency furnace, and custom vintage-style kitchen cabinetry with a marble countertop. The basement showcases stone foundation walls sourced from a local quarry. The terracotta tile masonry barn and silo, built circa 1920, spans nearly 3,000 square feet and includes a stunning second-floor gathering space with exposed rafters reaching up to 22 feet. A wide staircase with ADA-compliant railings leads to this versatile area, enhanced by vintage-style lighting, paddle fans, and a cozy Jotul stove - ideal for hosting events, family gatherings, or farm-to-table dinners. Outbuildings include a grout milkhouse, granary/garage, pumphouse, and a WPA-stamped privy. Handcrafted light posts with vintage fixtures add ambiance throughout the grounds. The landscape is graced with mature trees - crabapple, redbud, apple, pear, blue spruce, oak, maple, hackberry, sumac, and more- as well as flowering shrubs and heirloom rosebushes.The current owners bring deep expertise in local history, restoration, and custom building. A rare opportunity may exist to build an additional home on the property while preserving the historic farmhouse, pending approval through Boulder County.
Home Details
Home Type
- Single Family
Est. Annual Taxes
- $2,761
Year Built
- Built in 1915
Lot Details
- 2.58 Acre Lot
- Partially Fenced Property
- Vinyl Fence
- Level Lot
- Property is zoned RR
Parking
- 2 Car Detached Garage
Home Design
- Wood Frame Construction
- Wood Roof
Interior Spaces
- 2,104 Sq Ft Home
- 2-Story Property
- Family Room
- Wood Flooring
- Mountain Views
- Walk-Out Basement
Bedrooms and Bathrooms
- 3 Bedrooms
- 2 Full Bathrooms
Outdoor Features
- Balcony
- Deck
- Patio
- Outdoor Storage
Schools
- Lafayette Elementary School
- Angevine Middle School
- Centaurus High School
Horse Facilities and Amenities
- Horses Allowed On Property
Utilities
- Forced Air Heating and Cooling System
- Septic System
Community Details
- No Home Owners Association
- Boulder County Subdivision
Listing and Financial Details
- Assessor Parcel Number R0036384
Map
Home Values in the Area
Average Home Value in this Area
Tax History
| Year | Tax Paid | Tax Assessment Tax Assessment Total Assessment is a certain percentage of the fair market value that is determined by local assessors to be the total taxable value of land and additions on the property. | Land | Improvement |
|---|---|---|---|---|
| 2025 | $2,761 | $28,793 | $829 | $27,964 |
| 2024 | $2,761 | $28,793 | $829 | $27,964 |
| 2023 | $2,712 | $31,786 | $660 | $34,811 |
| 2022 | $2,234 | $24,236 | $871 | $23,365 |
| 2021 | $2,145 | $25,242 | $957 | $24,285 |
| 2020 | $1,646 | $19,056 | $841 | $18,215 |
| 2019 | $1,618 | $19,056 | $841 | $18,215 |
| 2018 | $1,623 | $19,809 | $870 | $18,939 |
| 2017 | $1,569 | $21,426 | $870 | $20,556 |
| 2016 | $1,447 | $17,643 | $812 | $16,831 |
| 2015 | $1,366 | $16,138 | $609 | $15,529 |
| 2014 | $1,285 | $16,138 | $609 | $15,529 |
Property History
| Date | Event | Price | List to Sale | Price per Sq Ft |
|---|---|---|---|---|
| 10/14/2025 10/14/25 | Price Changed | $1,945,000 | 0.0% | $924 / Sq Ft |
| 10/14/2025 10/14/25 | For Sale | $1,945,000 | -2.5% | $924 / Sq Ft |
| 10/01/2025 10/01/25 | Off Market | $1,995,000 | -- | -- |
| 06/26/2025 06/26/25 | For Sale | $1,995,000 | -- | $948 / Sq Ft |
Purchase History
| Date | Type | Sale Price | Title Company |
|---|---|---|---|
| Special Warranty Deed | $650,000 | None Available | |
| Warranty Deed | $125,000 | -- | |
| Warranty Deed | $1,016,010 | -- | |
| Interfamily Deed Transfer | -- | -- | |
| Interfamily Deed Transfer | -- | -- | |
| Deed | -- | -- |
Mortgage History
| Date | Status | Loan Amount | Loan Type |
|---|---|---|---|
| Previous Owner | $475,000 | Seller Take Back |
Source: IRES MLS
MLS Number: 1037745
APN: 1465321-00-004
- 2698 Trailridge Dr W
- 1356 Northpark Dr
- 2408 Concord Cir
- 2428 Concord Cir
- 2547 Concord Cir
- 1542 Kilkenny St
- 3044 Red Deer Trail
- 2730 E White Oak Ct
- 9776 Arapahoe Rd
- 714 Skywalker Point
- 2554 Dutch Ct
- 578 Indian Peaks Trail W Unit W
- 1484 Wicklow St
- 9850 Arapahoe Rd
- 9022 Jason Ct
- 1470 White Hawk Ranch Dr
- 2509 Ravenwood Ln
- 2527 Columbine Cir
- 768 Bridger Point
- 2758 Meadow Mountain Trail
- 1210 Wicklow St
- 1210 Wicklow St Unit $2199. Upper1/2 of House
- 1508 Sanitas Ln
- 1388 Snowberry Ln
- 1724 Steel St
- 1931 Centennial Dr Unit 1931
- 745 E South Boulder Rd
- 1015-1035 S Boulder Rd
- 242 Pheasant Run Unit A
- 1615 Cottonwood Dr Unit 9
- 1606 Cottonwood Dr Unit 16S
- 1602 Garfield Ave Unit 11
- 2870 Arapahoe
- 1025 Sparta Dr
- 860 W Baseline Rd
- 1140 Cannon St
- 1007 Leonard Ln
- 221 Summit Cir
- 1858 Centaur Cir
- 1425 Bacchus Dr
