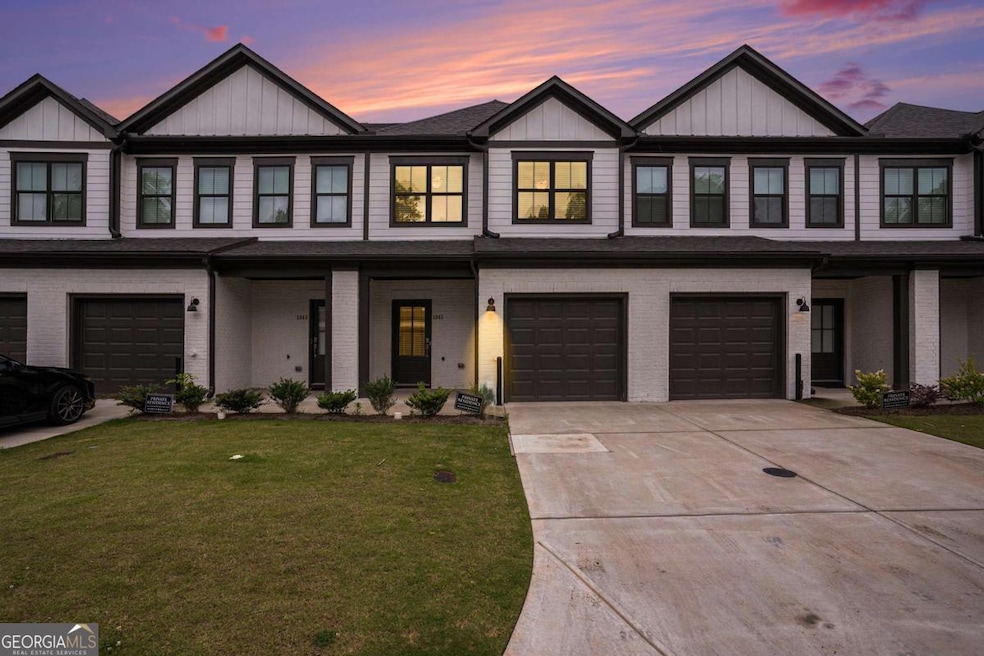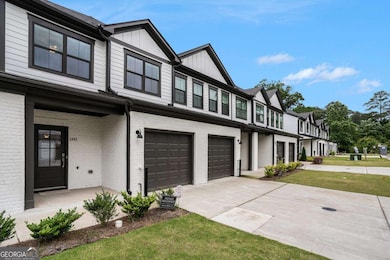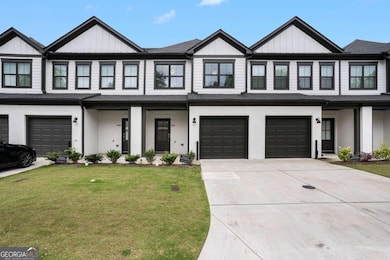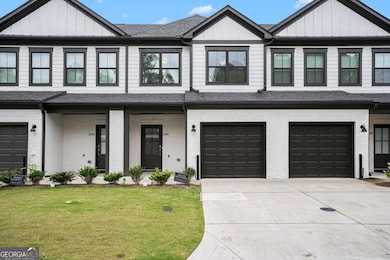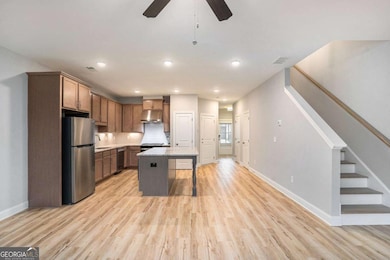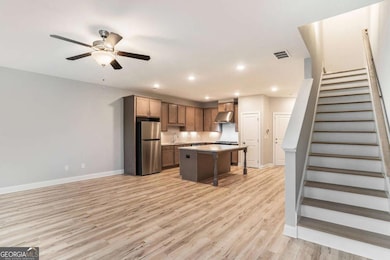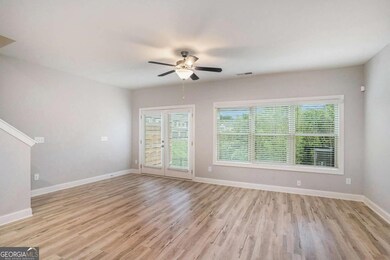1341 Parc Bench Rd SE Atlanta, GA 30316
Southwest DeKalb NeighborhoodHighlights
- No HOA
- Patio
- Kitchen Island
- Double Vanity
- Laundry Room
- Brick Front
About This Home
Welcome to The Parc, where your cozy retreat awaits! Step into this spacious Two-Story Townhome, offering 1,465 square feet of living space. The first floor boasts an expansive open floor plan, highlighted by a seamlessly blending dining and living areas, large kitchen island and powder room. On the upper level, you'll find the primary suite along with two generously-sized bedrooms. Relax and unwind on the back patio, complete with a Partition Fence to enhance your privacy. The one-car garage adds an extra layer of convenience. Enjoy the convenience of nearby shopping and immerse yourself in the tranquil beauty of Glen Emerald Park, boasting a lake, nature trails, tennis courts, playgrounds, and more, all just steps away from your front door.
Townhouse Details
Home Type
- Townhome
Est. Annual Taxes
- $2,097
Year Built
- Built in 2023
Lot Details
- 871 Sq Ft Lot
- Two or More Common Walls
Home Design
- Brick Front
Interior Spaces
- 1,465 Sq Ft Home
- 2-Story Property
- Ceiling Fan
- Combination Dining and Living Room
- Laminate Flooring
Kitchen
- Dishwasher
- Kitchen Island
- Disposal
Bedrooms and Bathrooms
- 3 Bedrooms
- Double Vanity
Laundry
- Laundry Room
- Laundry on upper level
Home Security
Parking
- 2 Car Garage
- Garage Door Opener
Outdoor Features
- Patio
Schools
- Barack H. Obama Magnet School Of Technology Elementary School
- Mcnair Middle School
- Mcnair High School
Utilities
- Central Air
- Heating Available
Listing and Financial Details
- Security Deposit $2,500
- 12-Month Lease Term
- $75 Application Fee
Community Details
Pet Policy
- Pets Allowed
- Pet Deposit $150
Additional Features
- No Home Owners Association
- Fire and Smoke Detector
Map
Source: Georgia MLS
MLS Number: 10646609
APN: 15-143-19-033
- Manchester Plan at The Parc
- Adeline Plan at The Parc
- Lancaster Plan at The Parc
- 2410 Lakeshore Ln SE
- 1363 Pavilion Ct SE Unit 44
- 1400 Bouldercrest Rd SE
- 1421 Smith St SE
- 1331 Diamond Ave SE
- 1400 Smith St SE
- 1127 Lucan Ln
- 1670 Cecilia Dr SE
- 1418 Foxhall Ln SE Unit 9
- 1418 Foxhall Ln SE Unit 8
- 1172 Fayetteville Rd SE Unit A & B
- 1642 Cecilia Dr SE
- 1354 Orange Blossom Terrace SE
- 1951 Brannen Rd SE
- 2547 Crestdale Cir SE
- 2116 Gorman Grove SE
- 2410 Lakeshore Ln SE
- 2388 Young St SE
- 1540 Eastland Rd SE
- 1331 Diamond Ave SE
- 1438 Bouldercrest Rd SE
- 1480-1504 Bouldercrest Rd SE
- 2453 Crestdale Cir SE
- 1428 Olden Ln SE
- 2178 Wiggins Walk
- 1290 Brookins Trail
- 1114 Fayetteville Rd SE
- 1114 Fayetteville Rd SE Unit ID1234834P
- 1410 Eastland Rd SE
- 2231 Cavanaugh Ave SE
- 2707 Silver Hill Terrace SE
- 2675 Sugar Mill Dr SE
- 2434 Rockcliff Rd SE
- 1025 Hilburn Dr SE
- 1324 Gates Cir SE
- 1308 Gates Cir SE
