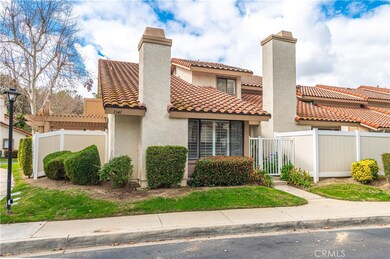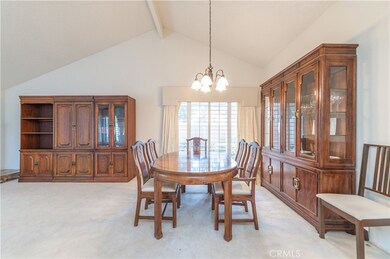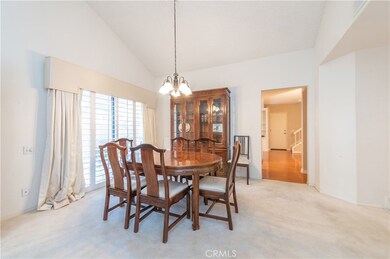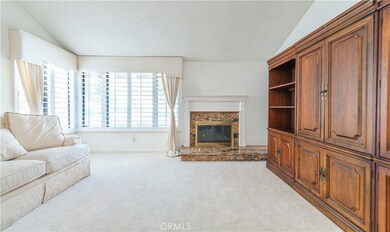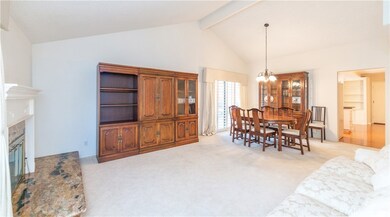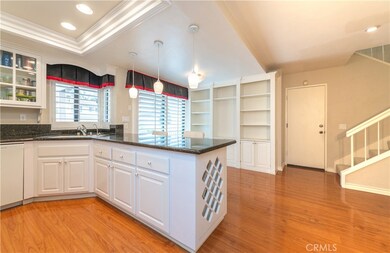
1341 Porto Grande Unit 1 Diamond Bar, CA 91765
Estimated Value: $822,000 - $914,000
Highlights
- Spa
- 1.53 Acre Lot
- Walk-In Closet
- Maple Hill Elementary School Rated A
- 2 Car Attached Garage
- Concrete Porch or Patio
About This Home
As of April 2024Nice Diamond Bar Montefino two story end unit town home*very convenient location, walking distance to the retail shopping center and post office*easy freeway 60 and 57 access*This town home features 3 bedrooms*2 1/2 baths*very bright and airy floor plans*plantation wood shutter throughout the unit*double door formal entry with tile floor*one step down to the wall to wall upgraded carpet living room with a cozy fireplace* formal dining room with the sliding door to the good sized patio with a large trellis*hardwood floor to a remodeled open kitchen* family room* and a powder room* the remodeled kitchen with granite counter tops & white kitchen cabinets* a slider to go to the beautiful patio *You will enjoy the patio gardening view while making the meals*two car attached garage with lots of built- in storage cabinets directly lead you to the kitchen and family room for easy loading of your groceries*all bedrooms are on the second level*master suite with sliding door & ceiling fan* master bath with a double sinks vanity and with a separate bath tub and shower*walk in closet with custom made cabinets to organize your clothes*two other good sized bedrooms also with walk in closets* one bedroom is currently used as study room*one full bath upstairs for those two bedrooms to share* the entire town home was re-piped in 2021. Outstanding Walnut Valley Unified School district* there are 4 HOA recreational Pool and spa areas, one of those pool/spa areas just few steps away*ample guest parking and street parking*Ms. clean lives in the house*must see to appreciate!
Last Listed By
Encore Realty & Financial Brokerage Phone: 909-472-8888 License #01033115 Listed on: 03/04/2024
Townhouse Details
Home Type
- Townhome
Est. Annual Taxes
- $7,505
Year Built
- Built in 1985
Lot Details
- 1.53
HOA Fees
- $435 Monthly HOA Fees
Parking
- 2 Car Attached Garage
- Parking Available
- Rear-Facing Garage
- Single Garage Door
Home Design
- Slab Foundation
- Tile Roof
Interior Spaces
- 1,642 Sq Ft Home
- 2-Story Property
- Formal Entry
- Separate Family Room
- Living Room with Fireplace
Bedrooms and Bathrooms
- 3 Bedrooms
- All Upper Level Bedrooms
- Walk-In Closet
- 3 Full Bathrooms
Laundry
- Laundry Room
- Laundry in Garage
- Washer Hookup
Outdoor Features
- Spa
- Concrete Porch or Patio
Schools
- Quail Summit Elementary School
- Chaparral Middle School
- Diamond Bar High School
Utilities
- Central Heating and Cooling System
- Sewer Paid
Additional Features
- 1 Common Wall
- Suburban Location
Listing and Financial Details
- Tax Lot 1
- Tax Tract Number 42535
- Assessor Parcel Number 8293048067
- $560 per year additional tax assessments
Community Details
Overview
- Front Yard Maintenance
- Master Insurance
- 535 Units
- Montefino HOA, Phone Number (949) 438-6809
- Action Property Management HOA
- Maintained Community
Recreation
- Community Pool
- Community Spa
- Park
Security
- Resident Manager or Management On Site
Ownership History
Purchase Details
Home Financials for this Owner
Home Financials are based on the most recent Mortgage that was taken out on this home.Purchase Details
Home Financials for this Owner
Home Financials are based on the most recent Mortgage that was taken out on this home.Purchase Details
Purchase Details
Purchase Details
Home Financials for this Owner
Home Financials are based on the most recent Mortgage that was taken out on this home.Purchase Details
Similar Homes in the area
Home Values in the Area
Average Home Value in this Area
Purchase History
| Date | Buyer | Sale Price | Title Company |
|---|---|---|---|
| Cho One Hyeng | $863,000 | California Best Title | |
| Shao Hsin Pei | -- | Accommodation | |
| Shao Hsin Pei | $510,000 | Chicago Title Company | |
| Frady William D | -- | -- | |
| Frady William D | -- | United Title Company | |
| Frady William D | -- | -- |
Mortgage History
| Date | Status | Borrower | Loan Amount |
|---|---|---|---|
| Open | Cho One Hyeng | $540,000 | |
| Previous Owner | Frady William D | $371,250 | |
| Previous Owner | Frady William D | $390,000 | |
| Previous Owner | Frady William D | $227,000 | |
| Previous Owner | Frady William D | $75,000 | |
| Previous Owner | Frady William D | $225,500 | |
| Previous Owner | Frady William D | $90,000 | |
| Previous Owner | Frady William D | $50,000 |
Property History
| Date | Event | Price | Change | Sq Ft Price |
|---|---|---|---|---|
| 04/11/2024 04/11/24 | Sold | $863,000 | +1.5% | $526 / Sq Ft |
| 03/13/2024 03/13/24 | Pending | -- | -- | -- |
| 03/04/2024 03/04/24 | For Sale | $850,000 | +66.7% | $518 / Sq Ft |
| 05/20/2015 05/20/15 | Sold | $510,000 | 0.0% | $311 / Sq Ft |
| 04/28/2015 04/28/15 | Pending | -- | -- | -- |
| 04/25/2015 04/25/15 | For Sale | $510,000 | -- | $311 / Sq Ft |
Tax History Compared to Growth
Tax History
| Year | Tax Paid | Tax Assessment Tax Assessment Total Assessment is a certain percentage of the fair market value that is determined by local assessors to be the total taxable value of land and additions on the property. | Land | Improvement |
|---|---|---|---|---|
| 2024 | $7,505 | $600,918 | $349,005 | $251,913 |
| 2023 | $7,326 | $589,136 | $342,162 | $246,974 |
| 2022 | $7,174 | $577,585 | $335,453 | $242,132 |
| 2021 | $7,041 | $566,261 | $328,876 | $237,385 |
| 2019 | $6,822 | $549,467 | $319,122 | $230,345 |
| 2018 | $6,585 | $538,694 | $312,865 | $225,829 |
| 2016 | $6,103 | $517,777 | $300,717 | $217,060 |
| 2015 | $3,136 | $248,265 | $42,825 | $205,440 |
| 2014 | $3,142 | $243,403 | $41,987 | $201,416 |
Agents Affiliated with this Home
-
Therina Lin
T
Seller's Agent in 2024
Therina Lin
Encore Realty & Financial
(909) 472-8888
5 in this area
41 Total Sales
-
Jae Yim
J
Buyer's Agent in 2024
Jae Yim
Team Spirit Realty Inc.
(951) 775-3546
1 in this area
7 Total Sales
-
Andy Pereira

Seller's Agent in 2015
Andy Pereira
Century Commercial RE Services
(909) 319-1136
1 in this area
41 Total Sales
-
LISSETTE PEREIRA
L
Seller Co-Listing Agent in 2015
LISSETTE PEREIRA
Century Commercial RE Services
(626) 373-4593
1 in this area
15 Total Sales
Map
Source: California Regional Multiple Listing Service (CRMLS)
MLS Number: TR24043993
APN: 8293-048-067
- 1327 Solera Ln Unit 6
- 1409 Bodega Way Unit 5
- 1333 Spruce Tree Dr
- 22933 Estoril Dr Unit 1
- 23020 Paseo de Terrado Unit 2
- 1207 Porto Grande Unit 1
- 800 Grand Ave Unit A20
- 1428 Blenbury Dr
- 22765 Lakeway Dr Unit 428
- 1643 Silver Rain Dr
- 22407 Birds Eye Dr
- 22795 Lakeway Dr Unit 514
- 23121 Singing Wind Rd
- 771 Racquet Club Dr Unit 499
- 22741 Lakeway Dr Unit 368
- 1029 Cogburn Ln
- 22800 Hilton Head Dr Unit 305
- 22244 Croll Ct
- 22871 Hilton Head Dr Unit 232
- 1165 Clear Creek Canyon Dr
- 1341 Porto Grande Unit 6
- 1341 Porto Grande Unit 5
- 1341 Porto Grande Unit 4
- 1341 Porto Grande Unit 3
- 1341 Porto Grande Unit 2
- 1341 Porto Grande Unit 1
- 1327 Solrela Ln Unit 7
- 1325 Solera Ln
- 1327 Solera Ln Unit 2
- 1327 Solera Ln Unit 1
- 1325 Solera Ln Unit 6
- 1325 Solera Ln Unit 5
- 1325 Solera Ln Unit 4
- 1325 Solera Ln Unit 3
- 1325 Solera Ln Unit 2
- 1325 Solera Ln Unit 1
- 1327 Solera Ln Unit 7
- 1327 Solera Ln Unit 5
- 1327 Solera Ln Unit 4
- 1327 Solera Ln Unit 3

