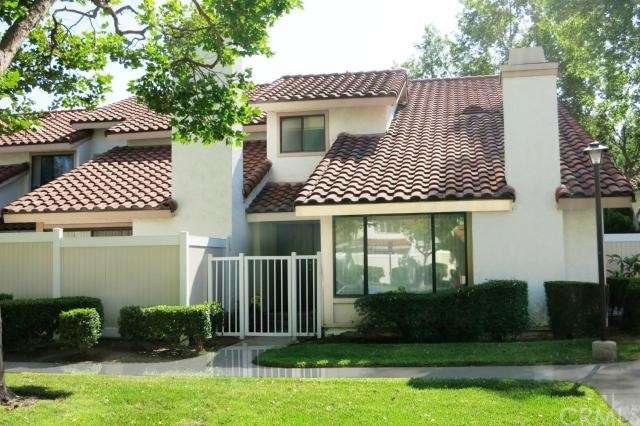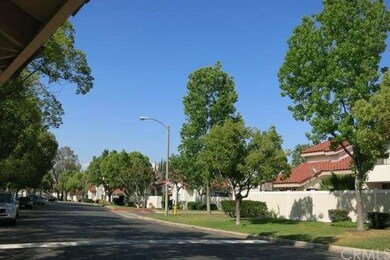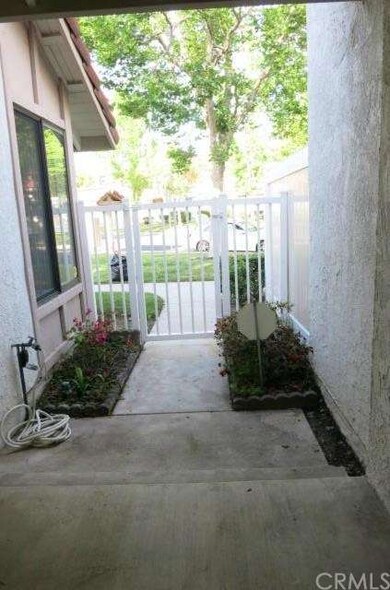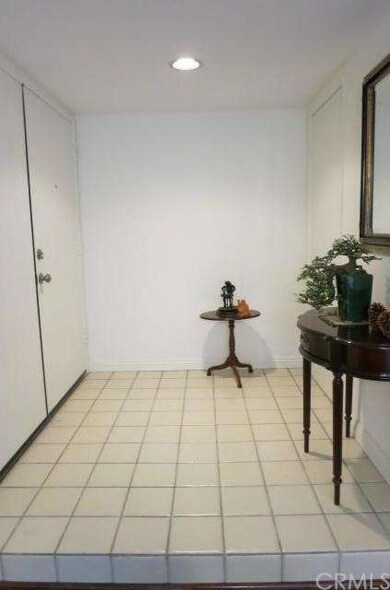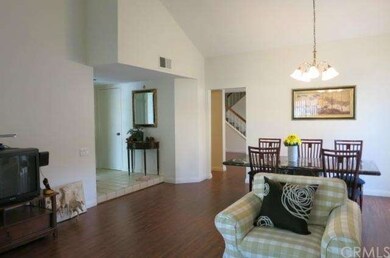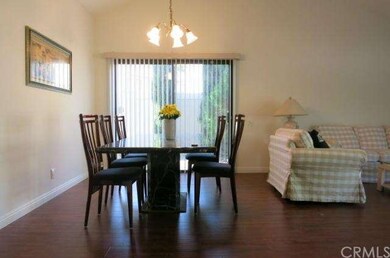
1341 Porto Grande Unit 6 Diamond Bar, CA 91765
Estimated Value: $829,000 - $940,000
Highlights
- In Ground Pool
- Primary Bedroom Suite
- Property is near a clubhouse
- Maple Hill Elementary School Rated A
- 1.53 Acre Lot
- Deck
About This Home
As of June 2015Fabulous Montefino Townhome. Move-In Ready, this 1649 sf, 3bed/2.5 bath home is the second biggest plan available at the Montefino community and in the Walnut School District! If you seek privacy, this End Unit home is the perfect choice. Nice 2-story layout. Gated and double-doors, ceramic tile in entry. Living room and formal dining room feature Vaulted Ceilings and updated light fixture. All switch plates and door handles are recently updated. From the living room enjoy the fireplace and views of the greenbelt. Kitchen is in great condition with brand new marble breakfast bar, range , dishwasher and stainless sink. All 3 bedrooms have walk-in closets! Master bath has two sinks, lots of counter space w/room for a vanity chair! Master room features a Walk-In Closet, a Large Tub & Separate Shower just remodeled recently, plus a Private Balcony. All bedroom s have walk-in closets. All bathrooms with brand new tiles. Brand new wood floors just installed and new interior paints. 2-car Attached garage and extra parking space right across the driveway convenient for your guests. The seller is super clean and has kept this house in immaculate condition. WALK TO COMMUNITY POOL ,EXCELLENT LOCATION & CLOSE TO EVERYTHING. SHOW AND SELL! Welcome Home!
Last Listed By
PHOEBE CHIANG
Real Broker License #01863350 Listed on: 05/05/2015

Townhouse Details
Home Type
- Townhome
Est. Annual Taxes
- $7,777
Year Built
- Built in 1985
Lot Details
- Road Access Is Seasonal
- 1 Common Wall
- Vinyl Fence
- Fence is in good condition
- Level Lot
- Lawn
- Back Yard
HOA Fees
- $300 Monthly HOA Fees
Parking
- 2 Car Direct Access Garage
- Parking Available
Home Design
- Contemporary Architecture
- Slab Foundation
- Fire Rated Drywall
- Frame Construction
- Concrete Roof
- Common Roof
- Wood Siding
- Vinyl Siding
Interior Spaces
- 1,642 Sq Ft Home
- 2-Story Property
- Beamed Ceilings
- Cathedral Ceiling
- Ceiling Fan
- Blinds
- Window Screens
- Double Door Entry
- Family Room
- Living Room with Fireplace
- Dining Room
- Den
- Courtyard Views
Kitchen
- Breakfast Area or Nook
- Convection Oven
- Built-In Range
- Range Hood
- Dishwasher
- Disposal
Flooring
- Wood
- Laminate
Bedrooms and Bathrooms
- 3 Bedrooms
- All Upper Level Bedrooms
- Primary Bedroom Suite
- Walk-In Closet
- 3 Full Bathrooms
Laundry
- Laundry Room
- Laundry in Garage
- 220 Volts In Laundry
Home Security
Pool
- In Ground Pool
- In Ground Spa
Outdoor Features
- Balcony
- Deck
- Slab Porch or Patio
Location
- Property is near a clubhouse
Utilities
- Central Heating and Cooling System
- Underground Utilities
Listing and Financial Details
- Tax Lot 1
- Tax Tract Number 42535
- Assessor Parcel Number 8293048072
Community Details
Overview
- 500 Units
- Greenbelt
Recreation
- Community Pool
- Community Spa
Security
- Fire and Smoke Detector
Ownership History
Purchase Details
Home Financials for this Owner
Home Financials are based on the most recent Mortgage that was taken out on this home.Similar Homes in the area
Home Values in the Area
Average Home Value in this Area
Purchase History
| Date | Buyer | Sale Price | Title Company |
|---|---|---|---|
| Tse Kathlyn | $530,000 | North American Title Company |
Mortgage History
| Date | Status | Borrower | Loan Amount |
|---|---|---|---|
| Open | Tse Kathlyn | $390,000 |
Property History
| Date | Event | Price | Change | Sq Ft Price |
|---|---|---|---|---|
| 06/17/2015 06/17/15 | Sold | $530,000 | 0.0% | $323 / Sq Ft |
| 05/11/2015 05/11/15 | Pending | -- | -- | -- |
| 05/05/2015 05/05/15 | For Sale | $530,000 | -- | $323 / Sq Ft |
Tax History Compared to Growth
Tax History
| Year | Tax Paid | Tax Assessment Tax Assessment Total Assessment is a certain percentage of the fair market value that is determined by local assessors to be the total taxable value of land and additions on the property. | Land | Improvement |
|---|---|---|---|---|
| 2024 | $7,777 | $624,482 | $372,569 | $251,913 |
| 2023 | $7,592 | $612,238 | $365,264 | $246,974 |
| 2022 | $7,434 | $600,234 | $358,102 | $242,132 |
| 2021 | $7,297 | $588,466 | $351,081 | $237,385 |
| 2019 | $7,069 | $571,014 | $340,669 | $230,345 |
| 2018 | $6,824 | $559,819 | $333,990 | $225,829 |
| 2016 | $6,325 | $538,082 | $321,022 | $217,060 |
| 2015 | $3,535 | $283,954 | $55,164 | $228,790 |
| 2014 | $3,541 | $278,393 | $54,084 | $224,309 |
Agents Affiliated with this Home
-
P
Seller's Agent in 2015
PHOEBE CHIANG
Real Broker
(949) 857-2121
1 in this area
26 Total Sales
-
T
Seller Co-Listing Agent in 2015
Theresa Wen
FIRST TEAM REAL ESTATE
(909) 861-1380
-
Kathlyn Tse

Buyer's Agent in 2015
Kathlyn Tse
RE/MAX
(626) 715-1176
2 in this area
15 Total Sales
Map
Source: California Regional Multiple Listing Service (CRMLS)
MLS Number: OC15095420
APN: 8293-048-072
- 1327 Solera Ln Unit 6
- 1409 Bodega Way Unit 5
- 1333 Spruce Tree Dr
- 22933 Estoril Dr Unit 1
- 23020 Paseo de Terrado Unit 2
- 1207 Porto Grande Unit 1
- 800 Grand Ave Unit A20
- 1428 Blenbury Dr
- 22765 Lakeway Dr Unit 428
- 1643 Silver Rain Dr
- 22407 Birds Eye Dr
- 22795 Lakeway Dr Unit 514
- 23121 Singing Wind Rd
- 22745 Lakeway Dr Unit 371
- 771 Racquet Club Dr Unit 499
- 22741 Lakeway Dr Unit 368
- 22800 Hilton Head Dr Unit 305
- 22244 Croll Ct
- 22871 Hilton Head Dr Unit 232
- 1165 Clear Creek Canyon Dr
- 1341 Porto Grande Unit 6
- 1341 Porto Grande Unit 5
- 1341 Porto Grande Unit 4
- 1341 Porto Grande Unit 3
- 1341 Porto Grande Unit 2
- 1341 Porto Grande Unit 1
- 1327 Solrela Ln Unit 7
- 1325 Solera Ln
- 1327 Solera Ln Unit 2
- 1327 Solera Ln Unit 1
- 1325 Solera Ln Unit 6
- 1325 Solera Ln Unit 5
- 1325 Solera Ln Unit 4
- 1325 Solera Ln Unit 3
- 1325 Solera Ln Unit 2
- 1325 Solera Ln Unit 1
- 1327 Solera Ln Unit 7
- 1327 Solera Ln Unit 5
- 1327 Solera Ln Unit 4
- 1327 Solera Ln Unit 3
