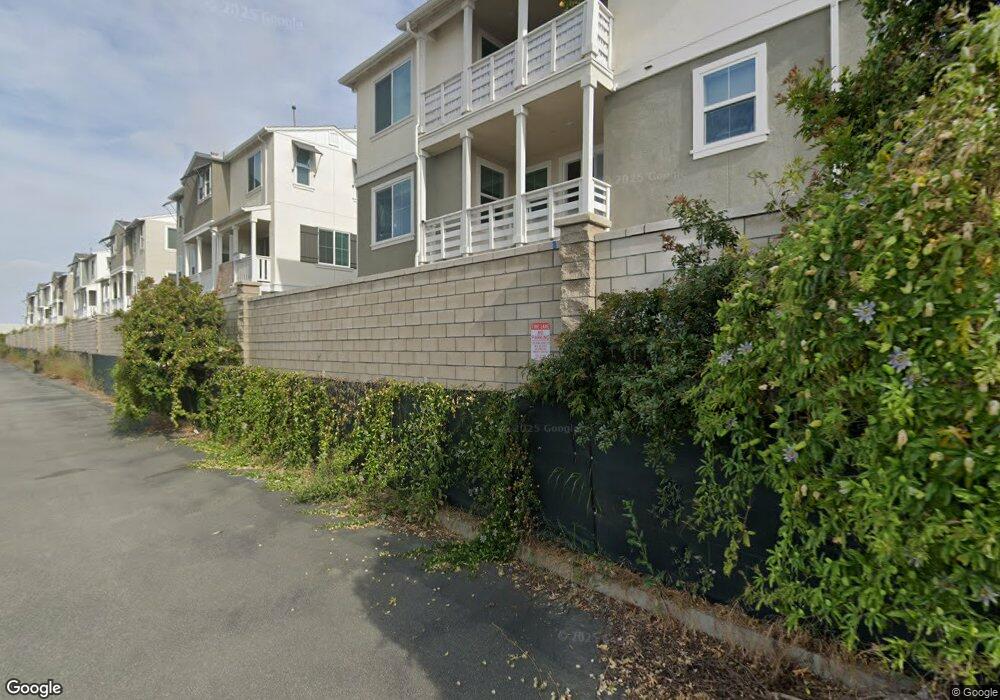1341 Reliance Carson, CA 90746
Estimated Value: $833,000 - $960,000
3
Beds
4
Baths
1,940
Sq Ft
$468/Sq Ft
Est. Value
About This Home
This home is located at 1341 Reliance, Carson, CA 90746 and is currently estimated at $907,898, approximately $467 per square foot. 1341 Reliance is a home located in Los Angeles County with nearby schools including Ralph Bunche Elementary School, Walton Middle School, and Compton High School.
Ownership History
Date
Name
Owned For
Owner Type
Purchase Details
Closed on
Jan 24, 2024
Sold by
Crook Kendall
Bought by
Masakayan Maricar
Current Estimated Value
Home Financials for this Owner
Home Financials are based on the most recent Mortgage that was taken out on this home.
Original Mortgage
$755,859
Outstanding Balance
$739,798
Interest Rate
6.95%
Mortgage Type
New Conventional
Estimated Equity
$168,100
Purchase Details
Closed on
Jan 3, 2024
Sold by
Carson 175 Llc
Bought by
Masakayan Maricar
Home Financials for this Owner
Home Financials are based on the most recent Mortgage that was taken out on this home.
Original Mortgage
$755,859
Outstanding Balance
$739,798
Interest Rate
6.95%
Mortgage Type
New Conventional
Estimated Equity
$168,100
Create a Home Valuation Report for This Property
The Home Valuation Report is an in-depth analysis detailing your home's value as well as a comparison with similar homes in the area
Home Values in the Area
Average Home Value in this Area
Purchase History
| Date | Buyer | Sale Price | Title Company |
|---|---|---|---|
| Masakayan Maricar | -- | First American Title | |
| Masakayan Maricar | $889,500 | First American Title |
Source: Public Records
Mortgage History
| Date | Status | Borrower | Loan Amount |
|---|---|---|---|
| Open | Masakayan Maricar | $755,859 |
Source: Public Records
Map
Nearby Homes
- 17809 Ash Ct
- 17533 Sagebrush Way
- 17536 Yellowwood Way
- 17550 Buttonwood Ln
- 143 S Tulip Ave
- 945 W Dahlia St
- 1601 1603 W 165th St
- 147 S Tulip Ave
- 910 E Meadbrook St
- 1351 E Bankers Dr
- 19008 Hillford Ave
- 19012 Tillman Ave
- 1412 S Northwood Ave
- 17700 Avalon Blvd Unit 267
- 17700 Avalon Blvd Unit 387
- 17700 Avalon Blvd Unit 40
- 1380 Vigilant
- 1395 Reliance
- 1307 S Grandee Ave
- 19202 Campaign Dr
- 1313 Reliance
- 1361 Reliance
- 2350 S Central Ave
- 1397 Reliance
- 17634 Maple Dr
- 17622 Maple Dr
- 17626 Maple Dr
- 17630 Maple Dr
- 17638 Maple Dr
- 17923 Goodyear
- 1286 Magnolia Dr
- 1269 Pepperwood Ct Unit 104
- 1290 Magnolia Dr
- 1266 Magnolia Dr
- 17631 Maple Dr
- 17635 Maple Dr
- 17627 Maple Dr
- 17639 Maple Dr
- 17623 Maple Dr
- 17800 Cottonwood Ct
