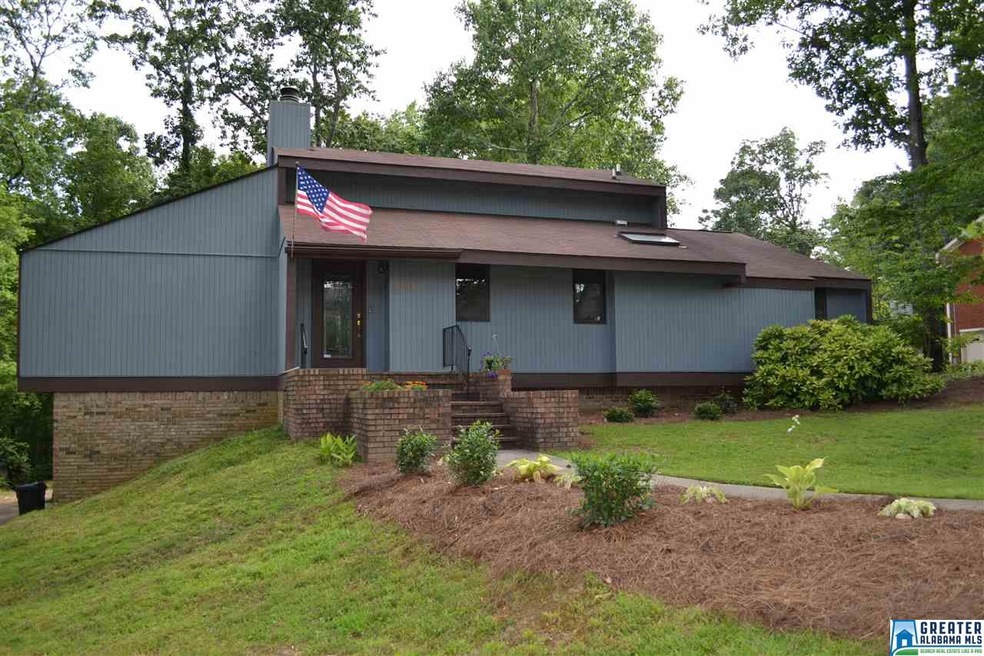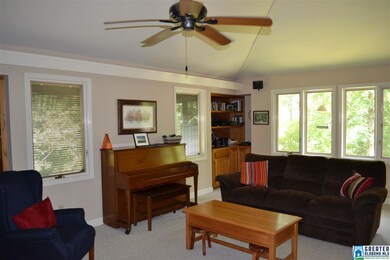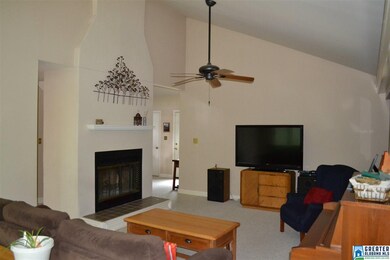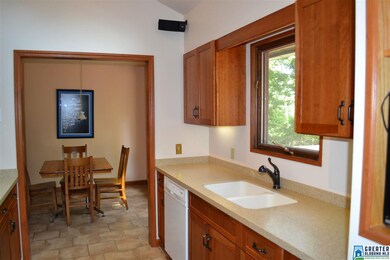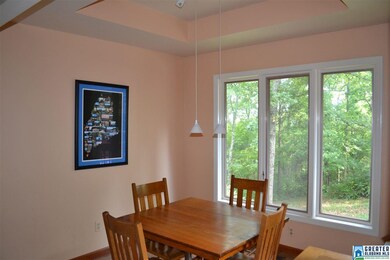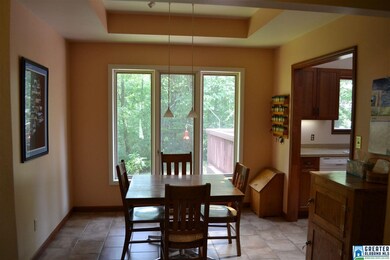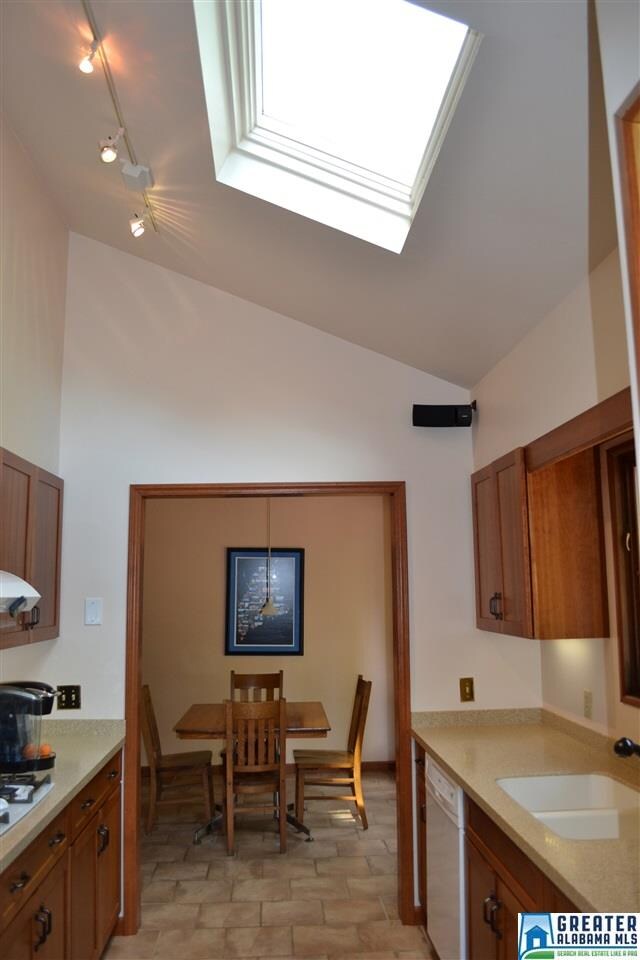
1341 Shades Run Cir Hoover, AL 35244
Estimated Value: $346,000 - $377,383
Highlights
- Deck
- Cathedral Ceiling
- Main Floor Primary Bedroom
- South Shades Crest Elementary School Rated A
- Wood Flooring
- Solid Surface Countertops
About This Home
As of July 2015This truly unique property makes you feel as if you are in a peaceful nature retreat. Banks of windows in every room fill the space with natural light & frame the beauty of the wooded outdoors. The updated kitchen features custom cherry cabinets, solid surface counter tops & tile flooring. The dining room boasts a tray ceiling with pendant lighting. The large living room has a vaulted ceiling, built-in shelving & cabinetry, & a wood-burning fireplace with gas starter & an adobe-like finish! The master bedroom features a vaulted ceiling with sunny windows extending to the ceiling & leads to the private deck extending into the wooded back yard. Bedroom 2 & another full bath are also located on the main level. Bedroom 3 is a secluded oasis with a private bath & a bank of beautiful windows that span the length of the room. The basement features a den/family room, office, cedar closet, wine cellar & a workshop! Award-winning Hoover schools! NEW AC UNIT & WATER HEATER! MUST SEE!!
Home Details
Home Type
- Single Family
Est. Annual Taxes
- $2,394
Year Built
- 1983
Lot Details
- 0.41
Parking
- 1 Car Garage
- Basement Garage
- Side Facing Garage
- Driveway
Home Design
- Wood Siding
Interior Spaces
- 1.5-Story Property
- Cathedral Ceiling
- Ceiling Fan
- Wood Burning Fireplace
- Fireplace With Gas Starter
- Double Pane Windows
- Insulated Doors
- Living Room with Fireplace
- Dining Room
- Home Office
Kitchen
- Gas Oven
- Gas Cooktop
- Dishwasher
- Solid Surface Countertops
Flooring
- Wood
- Carpet
- Tile
Bedrooms and Bathrooms
- 3 Bedrooms
- Primary Bedroom on Main
- 3 Full Bathrooms
- Separate Shower
- Linen Closet In Bathroom
Laundry
- Laundry Room
- Laundry on main level
- Washer and Gas Dryer Hookup
Basement
- Basement Fills Entire Space Under The House
- Recreation or Family Area in Basement
- Natural lighting in basement
Outdoor Features
- Deck
Utilities
- Central Heating
- Heating System Uses Gas
- Gas Water Heater
- Septic Tank
Listing and Financial Details
- Assessor Parcel Number 39-00-32-3-000-017.000
Ownership History
Purchase Details
Home Financials for this Owner
Home Financials are based on the most recent Mortgage that was taken out on this home.Purchase Details
Home Financials for this Owner
Home Financials are based on the most recent Mortgage that was taken out on this home.Similar Homes in the area
Home Values in the Area
Average Home Value in this Area
Purchase History
| Date | Buyer | Sale Price | Title Company |
|---|---|---|---|
| Mangum Welsey T | $212,000 | -- | |
| Mcclure Craig P | $192,000 | -- |
Mortgage History
| Date | Status | Borrower | Loan Amount |
|---|---|---|---|
| Open | Mangum Wesley T | $193,500 | |
| Closed | Mangum Welsey T | $201,400 | |
| Previous Owner | Mcclure Craig P | $153,600 | |
| Previous Owner | Hester Kenneth D | $15,000 |
Property History
| Date | Event | Price | Change | Sq Ft Price |
|---|---|---|---|---|
| 07/31/2015 07/31/15 | Sold | $212,000 | +1.4% | $112 / Sq Ft |
| 06/20/2015 06/20/15 | Pending | -- | -- | -- |
| 06/19/2015 06/19/15 | For Sale | $209,000 | -- | $111 / Sq Ft |
Tax History Compared to Growth
Tax History
| Year | Tax Paid | Tax Assessment Tax Assessment Total Assessment is a certain percentage of the fair market value that is determined by local assessors to be the total taxable value of land and additions on the property. | Land | Improvement |
|---|---|---|---|---|
| 2024 | $2,394 | $33,700 | -- | -- |
| 2022 | $2,068 | $29,210 | $8,000 | $21,210 |
| 2021 | $1,792 | $25,420 | $8,000 | $17,420 |
| 2020 | $1,614 | $22,810 | $8,000 | $14,810 |
| 2019 | $1,604 | $22,820 | $0 | $0 |
| 2018 | $1,429 | $20,420 | $0 | $0 |
| 2017 | $1,429 | $20,420 | $0 | $0 |
| 2016 | $1,386 | $19,820 | $0 | $0 |
| 2015 | $1,222 | $17,560 | $0 | $0 |
| 2014 | $1,257 | $17,320 | $0 | $0 |
| 2013 | $1,257 | $17,320 | $0 | $0 |
Agents Affiliated with this Home
-
Ann March

Seller's Agent in 2015
Ann March
ARC Realty - Hoover
(205) 919-7927
11 in this area
71 Total Sales
-
Tony Colbaugh

Seller Co-Listing Agent in 2015
Tony Colbaugh
Black Clover Realty
(205) 908-7702
2 in this area
21 Total Sales
-
Mark Hearn
M
Buyer's Agent in 2015
Mark Hearn
RealtySouth
(205) 533-0823
2 in this area
10 Total Sales
Map
Source: Greater Alabama MLS
MLS Number: 720521
APN: 39-00-32-3-000-017.000
- 5861 Shades Run Ln
- 5808 Willow Lake Dr
- 1403 Primrose Ln
- 1609 Creekside Dr
- 6513 Black Creek Cir
- 5960 Waterscape Pass
- 360 Oak Leaf Cir
- 1982 Cyrus Cove Dr
- 1921 Cyrus Cove Dr
- 5246 Creekside Loop
- 1543 Lake Cyrus Club Dr Unit 14
- 1551 Lake Cyrus Club Dr Unit 12
- 5856 Waterstone Point
- 1447 Brocks Trace
- 5911 Peachwood Cir
- 1555 Lake Cyrus Club Dr Unit 11
- 6216 Shades Pointe Ln
- 1547 Lake Cyrus Club Dr Unit 13
- 545 Russet Bend Dr
- 1505 Cypress Ln
- 1341 Shades Run Cir
- 1351 Shades Run Cir
- 5901 Shades Run Ln
- 1201 Highpoint Cir
- 1361 Shades Run Cir
- 5886 Shades Run Ln
- 5911 Shades Run Ln
- 5859 Shades Run Ln Unit 6
- 1200 Highpoint Cir
- 1315 Shades Run Cir
- 5885 Shades Run Ln
- 1205 Highpoint Cir
- 1364 Shades Run Cir
- 0 Shades Run Cir Unit 5 376272
- 0 Shades Run Cir Unit 3 376270
- 0 Shades Run Cir Unit 4 376271
- 0 Shades Run Cir Unit 1 376267
- 0 Shades Run Cir Unit 2 376268
- 0 Shades Run Cir Unit 1 558044
- 0 Shades Run Cir Unit 1,2,4&5
