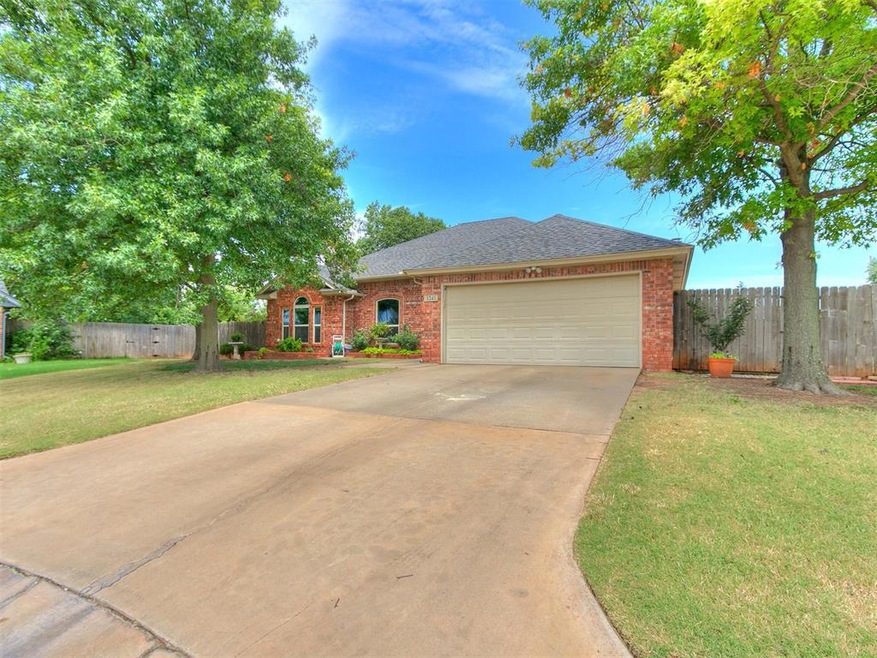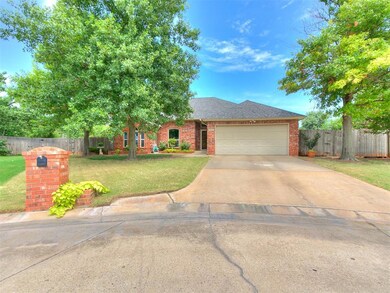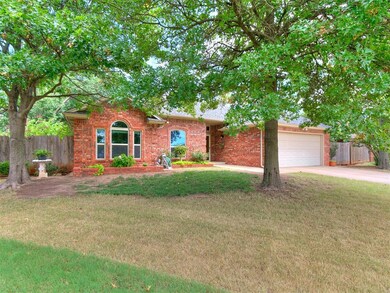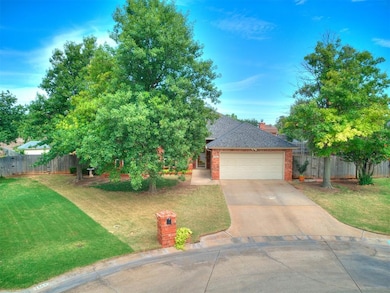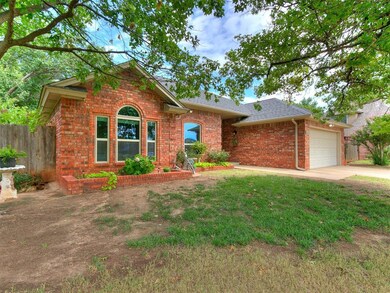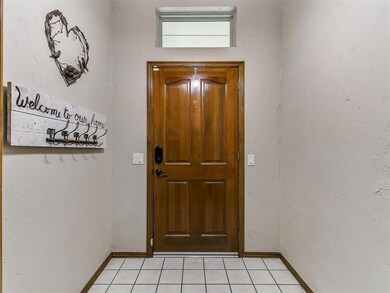
1341 SW 106th Place Oklahoma City, OK 73170
Kingsridge NeighborhoodEstimated Value: $251,000 - $268,000
Highlights
- Traditional Architecture
- Sun or Florida Room
- Porch
- Red Oak Elementary School Rated A-
- Cul-De-Sac
- 2 Car Attached Garage
About This Home
As of September 2023Well-maintained and cared for home in SW OKC's Greenbriar Kingsridge neighborhood! Built in 1991, this 1849 sq/ft home sits on a cul-de-sac with over a quarter of an acre with a backyard that will guarantee to boost your vitamin D! Perfect for the gardener, landscaper, or anyone who enjoys time on the back patio when Oklahoma weather permits! The sun room features screened, hand-crank windows and screen doors to allow for good air flow while keeping the bugs out. The spacious living room has a tall tray ceiling, canned lighting, and a brick wood-burning fireplace with gas assist. The dining room opens up to the living room and kitchen with wood-like tile. The kitchen has a plenty of cabinets, some with slide-out shelving for convenient storage. The kitchen also has a gas range, lots of counter space, and light-colored tile. The primary bedroom is spacious with an arched window and tall ceilings. The primary bathroom has tiled flooring, a double vanity sink, a stand-up shower, a cedar walk-in closet and a larger walk-in closet. Large pantry off the laundry room near the garage for easy grocery transport. Glass french doors open to the office. The two secondary rooms have large closets, and the hall bath with a tub/shower combo. New hot water heater in 2023, windows installed in 2018, Neighborhood pond and Marrel Medley Park nearby! I-44 and I-240 just a couple miles away!
Home Details
Home Type
- Single Family
Est. Annual Taxes
- $3,532
Year Built
- Built in 1991
Lot Details
- 0.33 Acre Lot
- Cul-De-Sac
- Southeast Facing Home
- Wood Fence
HOA Fees
- $16 Monthly HOA Fees
Parking
- 2 Car Attached Garage
- Garage Door Opener
Home Design
- Traditional Architecture
- Brick Exterior Construction
- Slab Foundation
- Brick Frame
- Composition Roof
Interior Spaces
- 1,849 Sq Ft Home
- 1-Story Property
- Ceiling Fan
- Wood Burning Fireplace
- Self Contained Fireplace Unit Or Insert
- Sun or Florida Room
- Utility Room with Study Area
- Laundry Room
- Attic Vents
- Fire and Smoke Detector
Kitchen
- Gas Oven
- Gas Range
- Free-Standing Range
- Microwave
- Dishwasher
Flooring
- Carpet
- Tile
Bedrooms and Bathrooms
- 3 Bedrooms
- Cedar Closet
- 2 Full Bathrooms
Outdoor Features
- Open Patio
- Outdoor Storage
- Rain Gutters
- Porch
Schools
- Red Oak Elementary School
- Brink JHS Middle School
- Westmoore High School
Utilities
- Central Heating and Cooling System
- Programmable Thermostat
- Water Heater
- High Speed Internet
- Cable TV Available
Community Details
- Association fees include greenbelt, maintenance common areas
- Mandatory home owners association
Listing and Financial Details
- Legal Lot and Block 8 / 2
Ownership History
Purchase Details
Home Financials for this Owner
Home Financials are based on the most recent Mortgage that was taken out on this home.Purchase Details
Similar Homes in Oklahoma City, OK
Home Values in the Area
Average Home Value in this Area
Purchase History
| Date | Buyer | Sale Price | Title Company |
|---|---|---|---|
| Callahan Allyson | $240,000 | Chicago Title | |
| Marks James M | $120,000 | Fatco |
Mortgage History
| Date | Status | Borrower | Loan Amount |
|---|---|---|---|
| Open | Callahan Allyson | $100,000 | |
| Previous Owner | Jamie & Becky Marks Living Tru | $759,261 |
Property History
| Date | Event | Price | Change | Sq Ft Price |
|---|---|---|---|---|
| 09/20/2023 09/20/23 | Sold | $240,000 | +2.1% | $130 / Sq Ft |
| 08/11/2023 08/11/23 | Pending | -- | -- | -- |
| 08/10/2023 08/10/23 | For Sale | $235,000 | -- | $127 / Sq Ft |
Tax History Compared to Growth
Tax History
| Year | Tax Paid | Tax Assessment Tax Assessment Total Assessment is a certain percentage of the fair market value that is determined by local assessors to be the total taxable value of land and additions on the property. | Land | Improvement |
|---|---|---|---|---|
| 2024 | $3,532 | $30,016 | $7,070 | $22,946 |
| 2023 | $2,619 | $22,424 | $5,158 | $17,266 |
| 2022 | $2,573 | $21,771 | $5,529 | $16,242 |
| 2021 | $2,490 | $21,137 | $5,523 | $15,614 |
| 2020 | $2,421 | $20,521 | $3,696 | $16,825 |
| 2019 | $2,439 | $20,439 | $3,696 | $16,743 |
| 2018 | $2,484 | $20,572 | $3,600 | $16,972 |
| 2017 | $2,488 | $20,572 | $0 | $0 |
| 2016 | $2,493 | $20,414 | $3,572 | $16,842 |
| 2015 | $2,351 | $19,819 | $3,468 | $16,351 |
| 2014 | $2,277 | $18,876 | $2,207 | $16,669 |
Agents Affiliated with this Home
-
Matthew Unruh
M
Seller's Agent in 2023
Matthew Unruh
CENTURY 21 Judge Fite Company
(620) 255-3376
1 in this area
25 Total Sales
-
Gregory Adams

Buyer's Agent in 2023
Gregory Adams
Arrived OKC
(970) 212-6165
1 in this area
91 Total Sales
Map
Source: MLSOK
MLS Number: 1074335
APN: R0058392
- 10616 Chardonnay Dr
- 10701 Servon Dr
- 1332 SW 111th Place
- 11016 Katie Beth Ln
- 10108 Maypole Ct
- 11000 Katie Beth Ln
- 2109 Kingswood Cir
- 1343 Lowrie Ln
- 2109 Tuttington
- 1201 SW 100th Terrace
- 1108 SW 102nd St
- 1017 SW 107th St
- 1012 SW 103rd St
- 10931 Silo Ridge Rd
- 2301 Tuttington Cir
- 10200 Shadowridge Dr
- 10924 Silo Ridge Rd
- 1422 SW 96th St
- 2208 Amber Rd
- 2316 Tuttington
- 1341 SW 106th Place
- 1337 SW 106th Place
- 1345 SW 106th Place
- 1345 SW 106 Place
- 1333 SW 106th Place
- 1340 SW 106th Place
- 1344 SW 106th Place
- 1336 SW 105th Place
- 1336 SW 106th Place
- 1332 SW 105th Place
- 1400 SW 106th Terrace
- 1329 SW 106th Place
- 1332 SW 106th Place
- 1337 SW 105th Place
- 10608 Chardonnay Dr
- 10624 Chardonnay Dr
- 1341 SW 107th Place
- 1345 SW 107th Place
- 10516 Chardonnay Dr
- 1408 SW 106th Terrace
