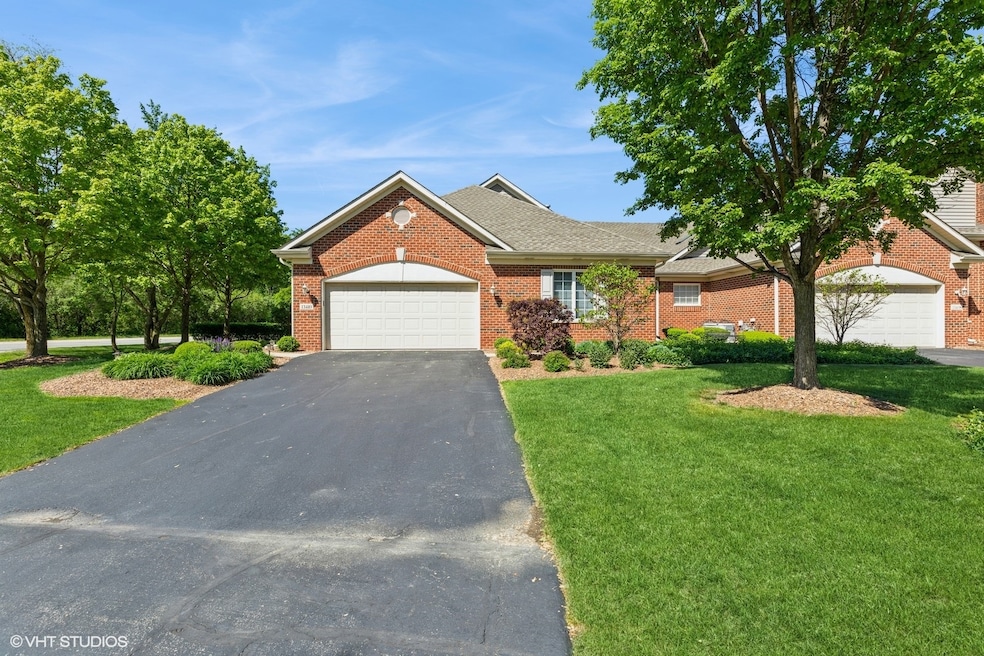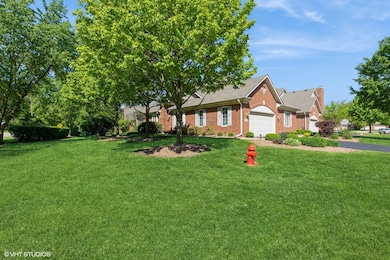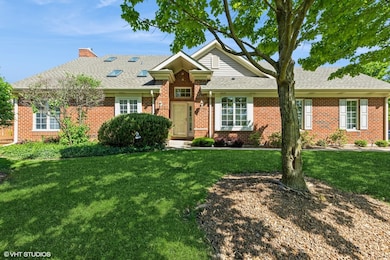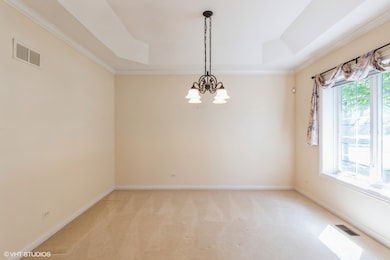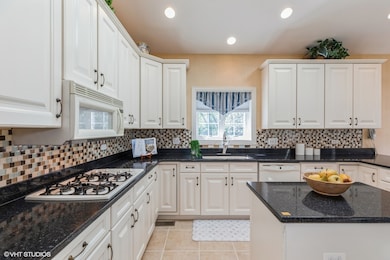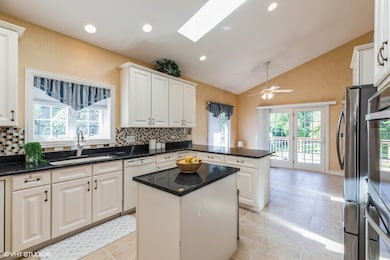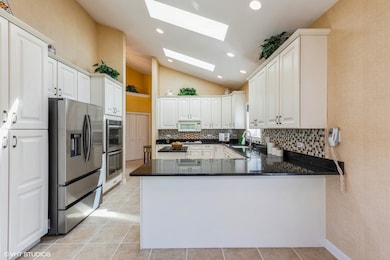
13410 Forest Ridge Dr Unit 56 Palos Heights, IL 60463
Westgate Valley NeighborhoodEstimated payment $3,703/month
Highlights
- Deck
- Whirlpool Bathtub
- Wine Refrigerator
- Chippewa Elementary School Rated A-
- Corner Lot
- Formal Dining Room
About This Home
Your ranch end-unit townhome in Palos Heights offering low maintenance living is waiting! With 2500 square feet above grade there is plenty of space for entertaining and convenient living. Newer skylights and vaulted ceilings offer a bright and airy atmosphere. This former model features quartzite countertops, creamy white cabinets and updated double oven and refrigerator. You will love the convenience of the minibar in the large living room which also offers a gas fireplace. Tray ceilings elevate the dining room just off of the foyer. The primary en-suite offers a generous jetted tub, separate shower, double sinks and vanity, and two closets. Two additional bedrooms, full bathroom and laundry room on the main level adds convenience and comfort. The unfinished basement offers tons of space for storage or finish to your desires! Sit out back on the deck and enjoy the well maintained, professionally landscaped grounds. For peace of mind, the roof was recently replaced. Don't miss out the ranch you've been waiting for!
Townhouse Details
Home Type
- Townhome
Est. Annual Taxes
- $8,964
Year Built
- Built in 2005
HOA Fees
Parking
- 2 Car Garage
- Driveway
- Parking Included in Price
Home Design
- Half Duplex
- Brick Exterior Construction
- Asphalt Roof
- Concrete Perimeter Foundation
Interior Spaces
- 2,500 Sq Ft Home
- 1-Story Property
- Skylights
- Gas Log Fireplace
- Family Room
- Living Room with Fireplace
- Formal Dining Room
- Basement Fills Entire Space Under The House
Kitchen
- Double Oven
- Cooktop
- Microwave
- Dishwasher
- Wine Refrigerator
Flooring
- Carpet
- Ceramic Tile
Bedrooms and Bathrooms
- 3 Bedrooms
- 3 Potential Bedrooms
- 2 Full Bathrooms
- Dual Sinks
- Whirlpool Bathtub
- Separate Shower
Laundry
- Laundry Room
- Dryer
- Washer
- Sink Near Laundry
Outdoor Features
- Deck
Utilities
- Central Air
- Heating System Uses Natural Gas
- Lake Michigan Water
- Gas Water Heater
Listing and Financial Details
- Senior Tax Exemptions
- Homeowner Tax Exemptions
Community Details
Overview
- Association fees include insurance, exterior maintenance, lawn care, snow removal
- 2 Units
- Kelly Cooper Association, Phone Number (708) 532-6200
- Penrose
- Property managed by Forest Ridge Management
Pet Policy
- Pets up to 99 lbs
- Dogs and Cats Allowed
Security
- Resident Manager or Management On Site
Map
Home Values in the Area
Average Home Value in this Area
Tax History
| Year | Tax Paid | Tax Assessment Tax Assessment Total Assessment is a certain percentage of the fair market value that is determined by local assessors to be the total taxable value of land and additions on the property. | Land | Improvement |
|---|---|---|---|---|
| 2024 | $7,593 | $35,579 | $6,683 | $28,896 |
| 2023 | $7,593 | $35,579 | $6,683 | $28,896 |
| 2022 | $7,593 | $27,185 | $5,238 | $21,947 |
| 2021 | $7,305 | $27,184 | $5,238 | $21,946 |
| 2020 | $7,306 | $27,184 | $5,238 | $21,946 |
| 2019 | $6,640 | $26,216 | $4,696 | $21,520 |
| 2018 | $6,283 | $26,216 | $4,696 | $21,520 |
| 2017 | $6,312 | $26,216 | $4,696 | $21,520 |
| 2016 | $6,086 | $22,804 | $3,973 | $18,831 |
| 2015 | $5,890 | $22,804 | $3,973 | $18,831 |
| 2014 | $6,804 | $25,643 | $3,973 | $21,670 |
| 2013 | $5,942 | $25,058 | $3,973 | $21,085 |
Property History
| Date | Event | Price | Change | Sq Ft Price |
|---|---|---|---|---|
| 05/16/2025 05/16/25 | For Sale | $450,000 | -- | $180 / Sq Ft |
Purchase History
| Date | Type | Sale Price | Title Company |
|---|---|---|---|
| Deed | $410,000 | Ticor Title Insurance |
Mortgage History
| Date | Status | Loan Amount | Loan Type |
|---|---|---|---|
| Open | $89,198 | New Conventional | |
| Closed | $90,000 | Purchase Money Mortgage |
Similar Homes in the area
Source: Midwest Real Estate Data (MRED)
MLS Number: 12358603
APN: 24-32-300-062-1052
- 13342 Forest Ridge Dr Unit 71
- 13083 Timber Ct
- 3301 Spyglass Cir Unit 3301
- 2106 Medinah Ct Unit B
- 33 Spyglass Cir Unit 33
- 74 Spyglass Cir Unit 74
- 13051 S Mason Ave
- 13001 S Westgate Dr
- 12907 S Ridgeland Ave
- 12840 S Mason Ave
- 5540 135th St
- 5715 129th St Unit 1A
- 13513 Loomis Ln
- 13324 W Circle Drive Pkwy Unit 601
- 13308 W Circle Drive Pkwy Unit 107
- 12607 S Meade Ave
- 5400 135th St
- 6949 W Park Lane Dr
- 9208 S Monitor Ave
- 5704 W 128th St Unit 1C
