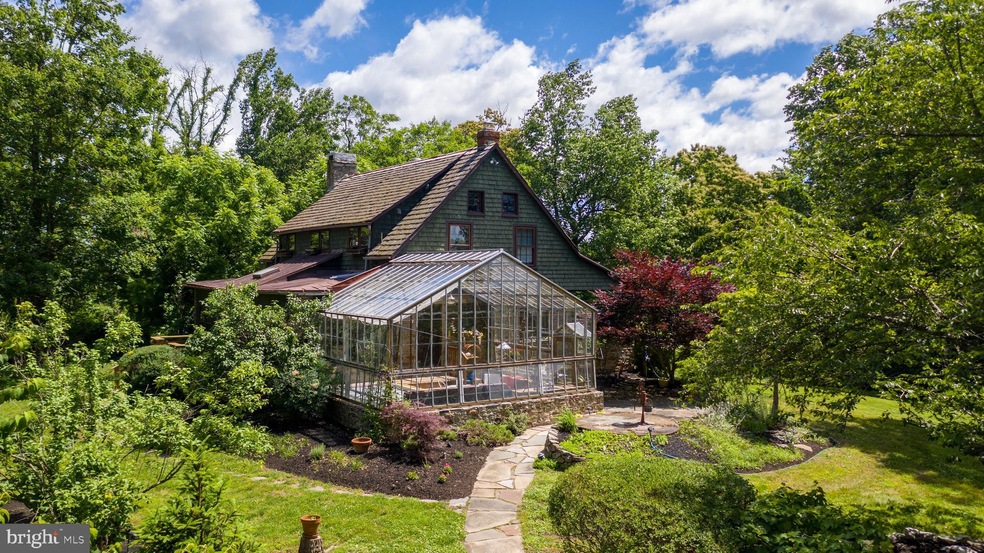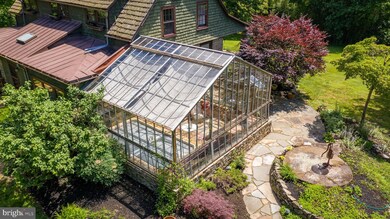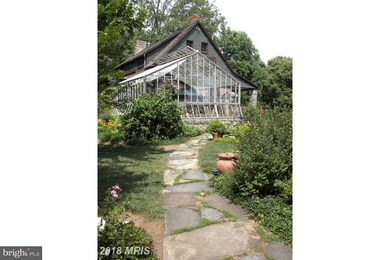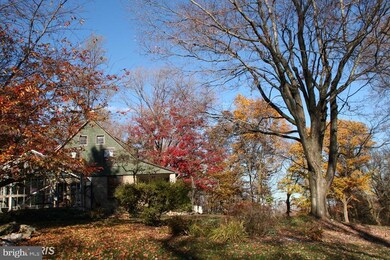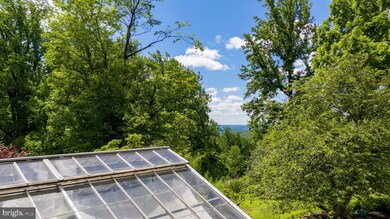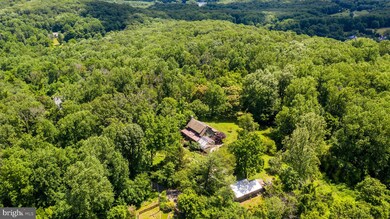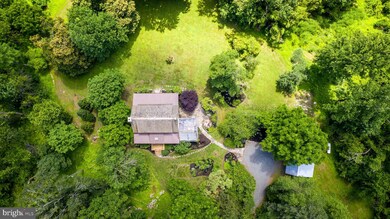
13410 Goodhart Ln Leesburg, VA 20176
Estimated Value: $800,925 - $963,000
Highlights
- Greenhouse
- Scenic Views
- Deck
- Heated Lap Pool
- Craftsman Architecture
- Wood Burning Stove
About This Home
As of September 2019ONE OF A KIND, 1908 CRAFTSMAN-STYLE CEDAR & STONE HOME OVERLOOKS A 40 MILE SE VIEW OF FORESTLAND, NESTLED ATOP 5 BEAUTIFULLY LANDSCAPED ACRES. ONLY 3 PREVIOUS OWNERS, THIS HOME WAS LOVINGLY HAND BUILT OF LOCAL FIELDSTONE AND AMERICAN CHESTNUT, AND IS LOADED WITH UNIQUE TOUCHES THROUGHOUT. EYE CATCHING AMERICAN CHESTNUT INTERIOR TRIM, STAIRS & COFFERED CEILING, ORIGINAL FLOORS, STONE FPL WITH WOOD BURNING STOVE, CUSTOM CABINETRY AND BUILT INS, LG PORCH, VINTAGE GREENHOUSE WITH 1000 GALLON LAP POOL, NEWER 2 CAR GARAGE WITH POTTING SHED AND SINK. HUGE MASTER SUITE OVERLOOKING WOODS FEATURES CUSTOM BUILT INS. UPDATED BATHS. LG OFFICE. DINING ROOM WITH WINDOW SEATS. GAS RANGE, NEWER FRIDGE. 5 ZONE BOILER. VERY PRIVATE. ONLY 8 MINUTES TO MARC TRAIN AT POINT OF ROCKS. MUST SEE IN PERSON TO APPRECIATE!
Last Agent to Sell the Property
Century 21 Redwood Realty License #0024774 Listed on: 03/25/2019

Home Details
Home Type
- Single Family
Est. Annual Taxes
- $4,776
Year Built
- Built in 1908
Lot Details
- 5.53 Acre Lot
- Rural Setting
- Landscaped
- No Through Street
- Private Lot
- Partially Wooded Lot
Parking
- 2 Car Detached Garage
- Parking Storage or Cabinetry
- Gravel Driveway
Home Design
- Craftsman Architecture
- Stone Siding
- Cedar
Interior Spaces
- 2,030 Sq Ft Home
- Property has 3 Levels
- Traditional Floor Plan
- Wood Burning Stove
- Fireplace Mantel
- Window Treatments
- Family Room
- Living Room
- Dining Area
- Den
- Wood Flooring
- Scenic Vista Views
- Alarm System
- Attic
- Unfinished Basement
Kitchen
- Built-In Oven
- Cooktop
- Ice Maker
- Dishwasher
Bedrooms and Bathrooms
- 3 Bedrooms
- En-Suite Primary Bedroom
- En-Suite Bathroom
Laundry
- Laundry Room
- Laundry on upper level
- Dryer
- Washer
Pool
- Heated Lap Pool
- Heated Above Ground Pool
Outdoor Features
- Deck
- Greenhouse
- Outbuilding
- Porch
Schools
- Lucketts Elementary School
- Smart's Mill Middle School
- Tuscarora High School
Utilities
- Window Unit Cooling System
- Heating System Powered By Leased Propane
- Programmable Thermostat
- Well
- Water Heater
- Private Sewer
Community Details
- No Home Owners Association
Listing and Financial Details
- Tax Lot 1
- Assessor Parcel Number 219289575000
Ownership History
Purchase Details
Home Financials for this Owner
Home Financials are based on the most recent Mortgage that was taken out on this home.Purchase Details
Similar Homes in Leesburg, VA
Home Values in the Area
Average Home Value in this Area
Purchase History
| Date | Buyer | Sale Price | Title Company |
|---|---|---|---|
| Lynch Susanna Kathleen | $618,000 | Attorney | |
| Kent James C | $535,000 | -- |
Mortgage History
| Date | Status | Borrower | Loan Amount |
|---|---|---|---|
| Open | Jeliazkov Stoyan Jivkov | $557,600 | |
| Closed | Lynch Susanna Kathleen | $556,200 |
Property History
| Date | Event | Price | Change | Sq Ft Price |
|---|---|---|---|---|
| 09/30/2019 09/30/19 | Sold | $618,000 | -2.7% | $304 / Sq Ft |
| 08/06/2019 08/06/19 | Pending | -- | -- | -- |
| 04/13/2019 04/13/19 | For Sale | $635,000 | +2.8% | $313 / Sq Ft |
| 04/05/2019 04/05/19 | Off Market | $618,000 | -- | -- |
| 03/25/2019 03/25/19 | For Sale | $635,000 | -- | $313 / Sq Ft |
Tax History Compared to Growth
Tax History
| Year | Tax Paid | Tax Assessment Tax Assessment Total Assessment is a certain percentage of the fair market value that is determined by local assessors to be the total taxable value of land and additions on the property. | Land | Improvement |
|---|---|---|---|---|
| 2024 | $5,306 | $613,370 | $141,390 | $471,980 |
| 2023 | $5,366 | $613,270 | $101,390 | $511,880 |
| 2022 | $4,900 | $550,550 | $101,390 | $449,160 |
| 2021 | $4,644 | $545,000 | $162,500 | $382,500 |
| 2020 | $4,880 | $542,060 | $162,000 | $380,060 |
| 2019 | $4,776 | $527,680 | $162,000 | $365,680 |
| 2018 | $4,435 | $479,340 | $162,000 | $317,340 |
| 2017 | $4,395 | $461,290 | $162,000 | $299,290 |
| 2016 | $4,331 | $378,230 | $0 | $0 |
| 2015 | $4,699 | $414,040 | $91,390 | $322,650 |
| 2014 | $4,638 | $401,560 | $80,890 | $320,670 |
Agents Affiliated with this Home
-
Kathy Colville

Seller's Agent in 2019
Kathy Colville
Century 21 Redwood Realty
(703) 475-3484
267 Total Sales
-
James Pumphrey

Buyer's Agent in 2019
James Pumphrey
McEnearney Associates
(703) 738-8265
10 Total Sales
Map
Source: Bright MLS
MLS Number: VALO355840
APN: 219-28-9575
- 13385 Taylorstown Rd
- 13475 Taylorstown Rd
- Parcel C - Taylorstown Rd
- 13870 Steed Hill Ln
- 42024 Brightwood Ln
- 13904 Taylorstown Rd
- 42200 Glynn Tarra Place
- Lot 2 - James Monroe Hwy
- 41073 Hickory Shade Ln
- 14340 Rosefinch Cir
- 12602 Mullein Ln
- 12479 Sycamore Vista Ln
- 14428 Loyalty Rd
- 0 Mary Ln Unit VALO2078558
- 40625 Tankerville Rd
- 0 Stumptown Rd Unit VALO2095270
- 1 Thistle Ridge Ct
- 0 Thistle Ridge Ct
- 13487 Midlands Farm Ln
- 3877 Gibbons Rd
- 13410 Goodhart Ln
- 13419 Goodhart Ln
- 13359 Goodhart Ln
- 13354 Goodhart Ln
- 13429 Goodhart Ln
- Goodhart Ln
- 13541 Taylorstown Rd
- 13444 Taylorstown Rd
- 13409 Taylorstown Rd
- 13503 Taylorstown Rd
- 13493 Goodhart Ln
- 13393 Taylorstown Rd
- 0 Goodhart Ln Unit 1000086091
- 0 Goodhart Ln Unit 1006811786
- 0 Goodhart Ln Unit 1006698302
- 0 Goodhart Ln Unit 1006613316
- 0 Goodhart Ln Unit 1006591860
- 0 Goodhart Ln Unit LO9977939
- 0 Goodhart Ln Unit VALO404882
- 0 Goodhart Ln Unit 1002024656
