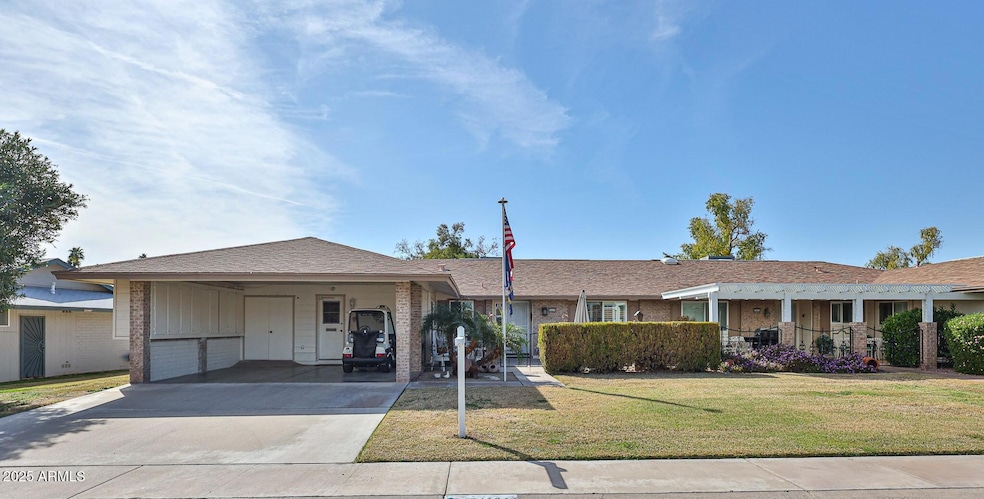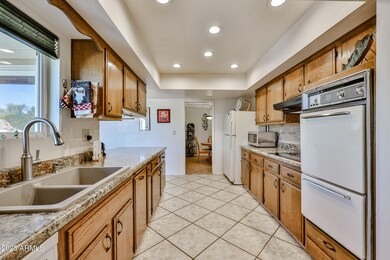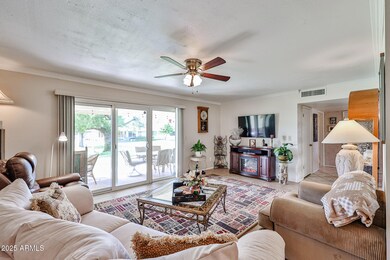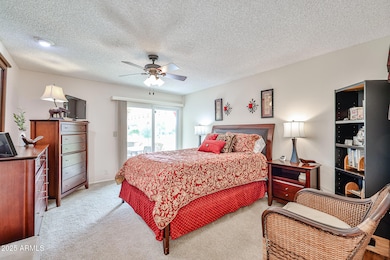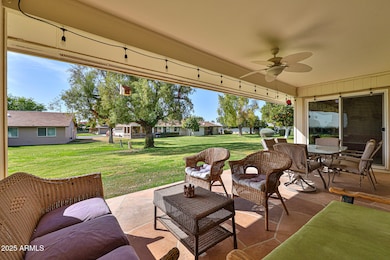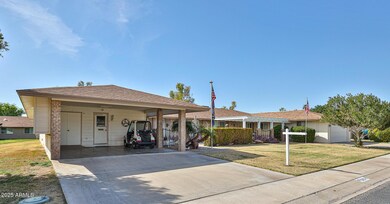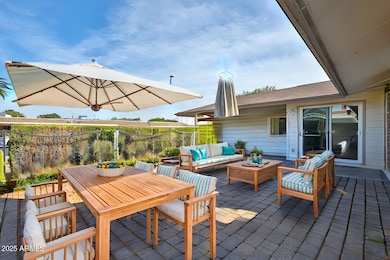13410 N Cedar Dr Unit 20 Sun City, AZ 85351
Estimated payment $1,727/month
Highlights
- Fitness Center
- Theater or Screening Room
- Heated Community Pool
- Solar Power System
- Contemporary Architecture
- Tennis Courts
About This Home
Location, Location, Location! Discover this stunning Gemini Twin home in Phase II. This beautifully maintained residence features a neutral color palette with two bedrooms and two bathrooms. Enjoy tile flooring in all the right places, including a kitchen equipped with wood cabinets, a breakfast bar, and an eat-in dining area that overlooks the charming front courtyard. The spacious living area boasts crown molding and leads to a formal dining area that opens to a breathtaking backyard. The primary bedroom is generously sized, featuring an updated bathroom, a walk-in closet, and direct access to the backyard, filled with natural light. Both front and backyards are perfect for entertaining. The carport offers ample storage with large cabinets, while the internal laundry room includes a workshop area and access to the carport. Solar payments are fixed at only $69 pm. This home is conveniently located near recreation centers, medical facilities, restaurants, shopping, and the 101 freeway.
Townhouse Details
Home Type
- Townhome
Est. Annual Taxes
- $823
Year Built
- Built in 1970
Lot Details
- 3,751 Sq Ft Lot
- 1 Common Wall
- Wrought Iron Fence
- Grass Covered Lot
HOA Fees
- $300 Monthly HOA Fees
Parking
- 2 Carport Spaces
Home Design
- Contemporary Architecture
- Twin Home
- Wood Frame Construction
- Composition Roof
Interior Spaces
- 1,406 Sq Ft Home
- 1-Story Property
- Crown Molding
- Laundry Room
Kitchen
- Eat-In Kitchen
- Breakfast Bar
- Electric Cooktop
- Laminate Countertops
Flooring
- Carpet
- Laminate
- Tile
Bedrooms and Bathrooms
- 2 Bedrooms
- 2 Bathrooms
Outdoor Features
- Covered Patio or Porch
- Outdoor Storage
Schools
- Adult Elementary And Middle School
- Adult High School
Utilities
- Central Air
- Heating System Uses Natural Gas
- High Speed Internet
- Cable TV Available
Additional Features
- No Interior Steps
- Solar Power System
Listing and Financial Details
- Tax Lot 84
- Assessor Parcel Number 200-81-085
Community Details
Overview
- Association fees include insurance, ground maintenance, front yard maint, trash, water, maintenance exterior
- Colby Mgnt Association, Phone Number (623) 977-3860
- Built by DEL WEBB
- Sun City 20 Subdivision, D35 Floorplan
Amenities
- Theater or Screening Room
- Recreation Room
Recreation
- Tennis Courts
- Pickleball Courts
- Racquetball
- Fitness Center
- Heated Community Pool
- Community Spa
Map
Home Values in the Area
Average Home Value in this Area
Tax History
| Year | Tax Paid | Tax Assessment Tax Assessment Total Assessment is a certain percentage of the fair market value that is determined by local assessors to be the total taxable value of land and additions on the property. | Land | Improvement |
|---|---|---|---|---|
| 2025 | $823 | $10,519 | -- | -- |
| 2024 | $766 | $10,018 | -- | -- |
| 2023 | $766 | $19,500 | $3,900 | $15,600 |
| 2022 | $721 | $15,860 | $3,170 | $12,690 |
| 2021 | $745 | $14,230 | $2,840 | $11,390 |
| 2020 | $725 | $12,580 | $2,510 | $10,070 |
| 2019 | $715 | $11,910 | $2,380 | $9,530 |
| 2018 | $689 | $10,450 | $2,090 | $8,360 |
| 2017 | $665 | $9,100 | $1,820 | $7,280 |
| 2016 | $623 | $7,460 | $1,490 | $5,970 |
| 2015 | $596 | $6,770 | $1,350 | $5,420 |
Property History
| Date | Event | Price | Change | Sq Ft Price |
|---|---|---|---|---|
| 08/21/2025 08/21/25 | For Sale | $255,000 | 0.0% | $181 / Sq Ft |
| 07/31/2025 07/31/25 | Off Market | $255,000 | -- | -- |
| 06/12/2025 06/12/25 | Price Changed | $255,000 | -3.8% | $181 / Sq Ft |
| 02/24/2025 02/24/25 | For Sale | $265,000 | +125.5% | $188 / Sq Ft |
| 02/23/2015 02/23/15 | Sold | $117,500 | -1.2% | $84 / Sq Ft |
| 01/14/2015 01/14/15 | For Sale | $118,900 | 0.0% | $85 / Sq Ft |
| 12/17/2014 12/17/14 | Pending | -- | -- | -- |
| 11/12/2014 11/12/14 | For Sale | $118,900 | -- | $85 / Sq Ft |
Purchase History
| Date | Type | Sale Price | Title Company |
|---|---|---|---|
| Warranty Deed | $117,500 | Fidelity National Title | |
| Warranty Deed | $85,000 | First American Title | |
| Interfamily Deed Transfer | -- | -- |
Mortgage History
| Date | Status | Loan Amount | Loan Type |
|---|---|---|---|
| Open | $88,125 | New Conventional | |
| Previous Owner | $79,000 | New Conventional | |
| Previous Owner | $84,500 | Fannie Mae Freddie Mac | |
| Previous Owner | $98,000 | Credit Line Revolving | |
| Previous Owner | $55,000 | New Conventional |
Source: Arizona Regional Multiple Listing Service (ARMLS)
MLS Number: 6825845
APN: 200-81-085
- 10127 W Forrester Dr
- 10112 W Forrester Dr
- 10114 W Royal Oak Rd Unit 20
- 13621 N Emberwood Dr Unit 182
- 13620 N Hawthorn Dr
- 13442 N Emberwood Dr
- 10225 W Thunderbird Blvd
- 10040 W Royal Oak Rd Unit H
- 10030 W Royal Oak Rd Unit C
- 13071 N 100th Dr
- 13420 N Emberwood Dr
- 13055 N 100th Dr
- 13605 N Redwood Dr
- 13050 N 100th Ave
- 13428 N 100th Ave
- 13816 N 103rd Ave
- 9935 W Thunderbird Blvd
- 10330 W Thunderbird Blvd Unit C228
- 10330 W Thunderbird Blvd Unit C307
- 10330 W Thunderbird Blvd Unit A308
- 10202 W Bolivar Dr
- 10229 W Bolivar Dr Unit Melanies Condo
- 13804 N Whispering Lake Dr
- 13646 N Tan Tara Point
- 13606 N Tan Tara Point
- 10330 W Thunderbird Blvd Unit C219
- 10330 W Thunderbird Blvd Unit A304
- 14022 N Whispering Lake Dr
- 10547 W Coggins Dr
- 12415 N 103rd Ave
- 13617 N Del Webb Blvd
- 13636 N Del Webb Blvd
- 10612 W Oakmont Dr
- 10705 W Topaz Dr
- 9714 W Hawthorn Ct
- 10605 W Oakmont Dr Unit 1
- 9714 W Branding Iron Dr
- 12228 N Hacienda Dr
- 12238 N 105th Ave
- 10506 W Desert Forest Cir
