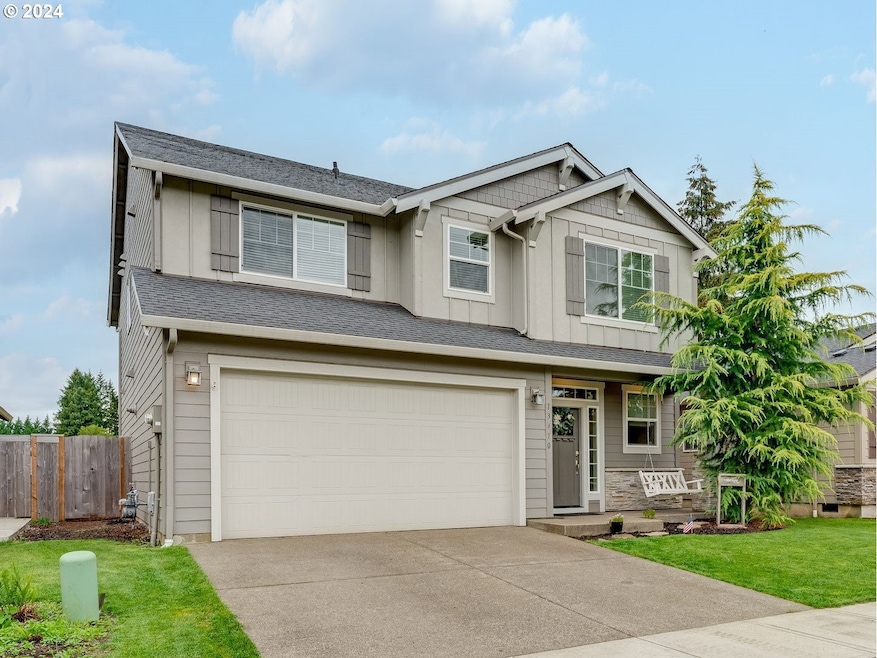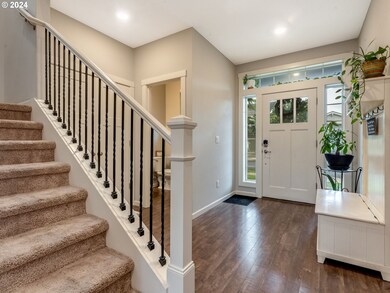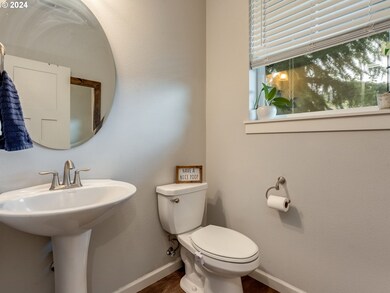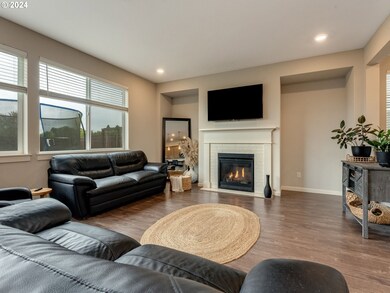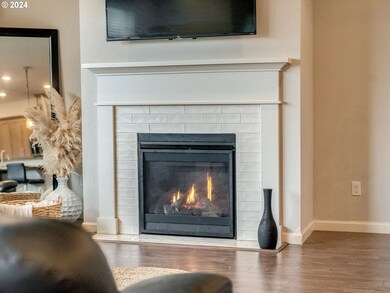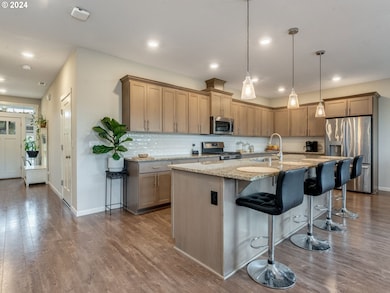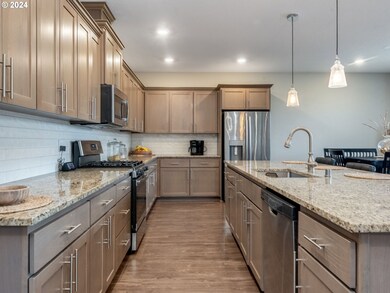Welcome to this nice home! A stunning, move-in-ready gem that combines modern luxury with thoughtful design. This 5-year-old beauty is a true testament to pride of ownership and meticulous attention to detail. As you step inside, you’re greeted by an inviting entryway that leads into a spacious, open-concept living area. The homes living-dining and kitchen open format features elegant luxury vinyl laminate flooring throughout, complemented by rich granite countertops with eating bar for four seats, tall ceilings, and stainless-steel appliances. The gourmet kitchen is a chef’s delight, showcasing tall cabinets, a convenient pantry, extra storage within and an office nook for your daily tasks. The dining room boasts a slider that opens to a charming back porch and a serene, north-facing backyard. Enjoy the tranquility of having no neighbors directly behind you, as the backyard backs onto a lush greenspace and wetlands. Upstairs, the loft serves as a versatile bonus room perfect for a play area or a cozy spot to catch the big game - it could also be converted into a 4th bedroom. Leading into the oversized primary bedroom offers a serene retreat with an ensuite bathroom that includes a soaking tub, a walk-in shower, double sinks, and stylish tile accents on the counters and floors. The generously sized walk-in closet ensures ample storage space. For added convenience, the utility room is located on the second floor. Additional features include a tankless water heater, 95%+ efficient furnace and air conditioning, and a sprinkler system. Outdoor living is enhanced with a front porch swing and a swing set, perfect for relaxing and entertaining. If you’re seeking an aggressive lender to help you secure this incredible home, don’t hesitate to reach out. This is a rare opportunity to own a home where every detail has been thoughtfully addressed, so come and make it yours today!

