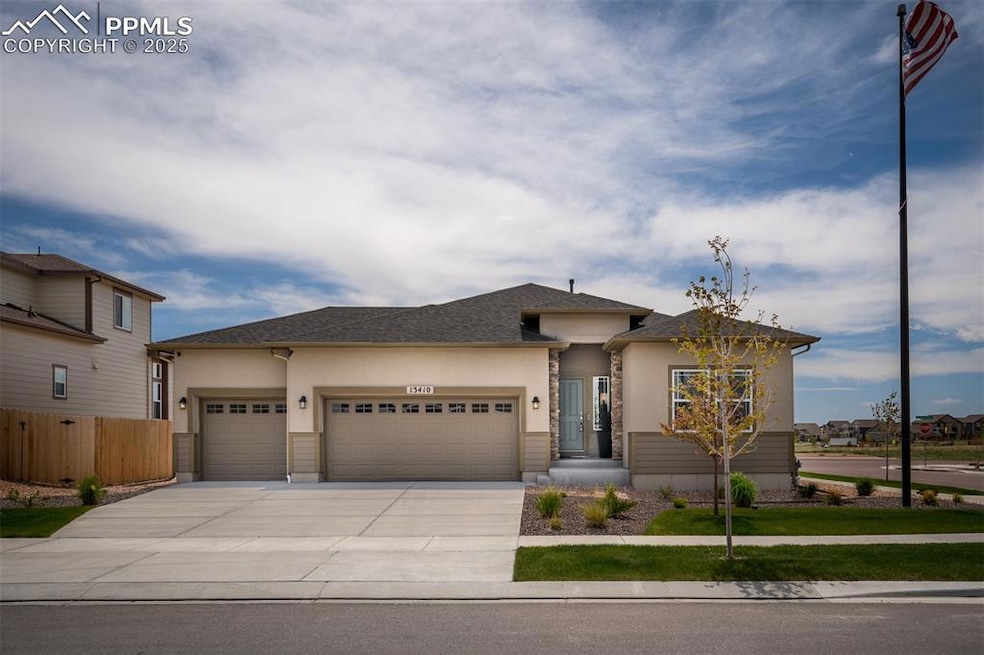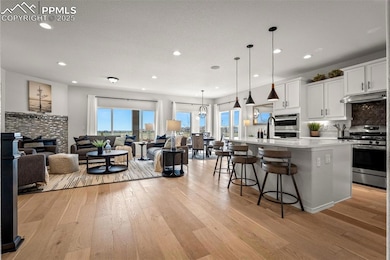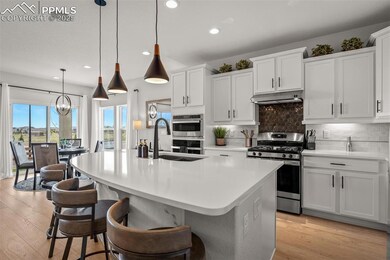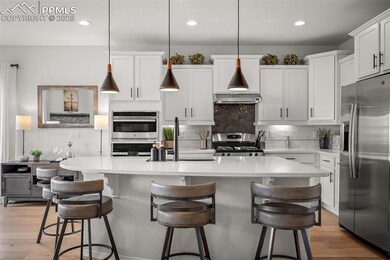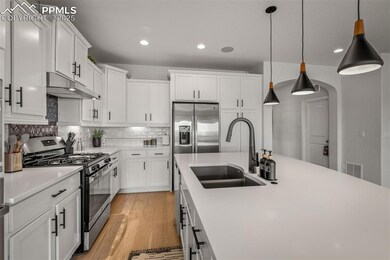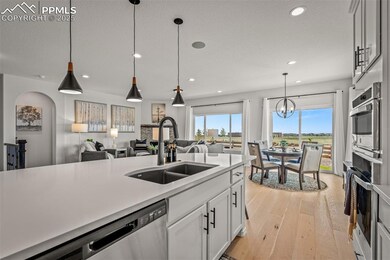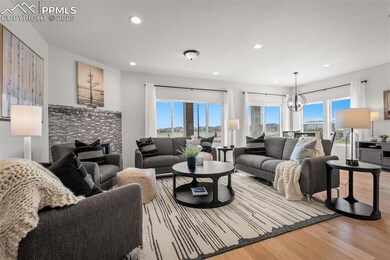13410 New Ranch Dr Peyton, CO 80831
Falcon NeighborhoodEstimated payment $4,041/month
Highlights
- Clubhouse
- Corner Lot
- 3 Car Attached Garage
- Ranch Style House
- Community Pool
- Soaking Tub
About This Home
Welcome to this stunning former model ranch home in the highly sought-after Meridian Ranch community in Colorado Springs. Situated on a quiet corner lot that backs to open space, this beautifully upgraded 4-bedroom, 3-bathroom home offers luxury, comfort, and function at every turn. Enjoy the convenience of a finished 3-car garage with a service door, full front and back landscaping, and a prime location near top-rated D49 schools. Step inside to find gorgeous LVP flooring throughout the main level, custom tile work, and painted accent walls that add style and character. The chef’s kitchen features granite countertops, a gas stove, pantry, and decorative tile backsplash—perfect for entertaining or daily living. Cozy up by the gas fireplace in the spacious living room, or retreat to the flex room with French doors, ideal for a home office or formal dining. The master suite is a private oasis with a large walk-in closet and a spa-like 5-piece bath featuring a barn door, dual sinks, soaking tub, separate shower, and a linen closet. Downstairs, the finished basement offers a generous game room, complete with a wet bar, perfect for movie nights or game days. Additional features include central A/C, a humidifier on the HVAC system, and a security system for peace of mind. This home is beautiful and is one of Colorado's Finest.
Home Details
Home Type
- Single Family
Est. Annual Taxes
- $4,762
Year Built
- Built in 2022
Lot Details
- 9,021 Sq Ft Lot
- Corner Lot
HOA Fees
- $9 Monthly HOA Fees
Parking
- 3 Car Attached Garage
Home Design
- Ranch Style House
- Shingle Roof
- Stone Siding
- Stucco
Interior Spaces
- 3,706 Sq Ft Home
- Ceiling height of 9 feet or more
- Gas Fireplace
- French Doors
- Basement Fills Entire Space Under The House
Kitchen
- Oven
- Plumbed For Gas In Kitchen
- Microwave
- Dishwasher
Flooring
- Carpet
- Tile
- Luxury Vinyl Tile
Bedrooms and Bathrooms
- 4 Bedrooms
- 3 Full Bathrooms
- Soaking Tub
Utilities
- Forced Air Heating and Cooling System
- Heating System Uses Natural Gas
Community Details
Overview
- Built by Covington Homes
- Spruce
Amenities
- Clubhouse
- Community Center
Recreation
- Community Pool
- Park
- Dog Park
- Trails
Map
Home Values in the Area
Average Home Value in this Area
Tax History
| Year | Tax Paid | Tax Assessment Tax Assessment Total Assessment is a certain percentage of the fair market value that is determined by local assessors to be the total taxable value of land and additions on the property. | Land | Improvement |
|---|---|---|---|---|
| 2025 | $4,762 | $40,860 | -- | -- |
| 2024 | $4,630 | $42,570 | $7,200 | $35,370 |
| 2022 | $359 | $2,970 | $2,970 | $0 |
| 2021 | $97 | $870 | $870 | $0 |
Property History
| Date | Event | Price | List to Sale | Price per Sq Ft |
|---|---|---|---|---|
| 02/03/2026 02/03/26 | Price Changed | $700,000 | -5.0% | $189 / Sq Ft |
| 05/26/2025 05/26/25 | For Sale | $737,000 | -- | $199 / Sq Ft |
Purchase History
| Date | Type | Sale Price | Title Company |
|---|---|---|---|
| Special Warranty Deed | $682,304 | Land Title | |
| Special Warranty Deed | $141,000 | None Listed On Document |
Source: Pikes Peak REALTOR® Services
MLS Number: 7058969
APN: 42204-03-090
- 10725 Morning Hills Dr
- 13461 Savannah Falls Ct
- 10435 Rolling Peaks Dr
- 10750 Morning Hills Dr
- 13390 Savannah Falls Ct
- 10427 Summer Ridge Dr
- 10743 Rolling Ranch Dr
- 10522 Rolling Peaks Dr
- 13303 Valley Peak Dr
- 10783 Rolling Ranch Dr
- 13255 Valley Peak Dr
- 13243 Valley Peak Dr
- 13326 Valley Peak Dr
- 13467 Foggy Meadows Dr
- 13290 Valley Peak Dr
- 13266 Valley Peak Dr
- 13254 Valley Peak Dr
- 13426 Foggy Meadows Dr
- 10757 Foggy Bend Ln
- 10371 Evening Vista Dr
- 10722 Rolling Mesa Dr
- 13504 Nederland Dr
- 13514 Nederland Dr
- 13524 Nederland Dr
- 13534 Nederland Dr
- 13544 Nederland Dr
- 13554 Nederland Dr
- 13564 Nederland Dr
- 13574 Nederland Dr
- 13584 Nederland Dr
- 13594 Nederland Dr
- 46071 Nederland Dr
- 13513 Arriba Dr
- 13523 Arriba Dr
- 13533 Arriba Dr
- 13543 Arriba Dr
- 13553 Arriba Dr
- 13563 Arriba Dr
- 13573 Arriba Dr
- 13583 Arriba Dr
