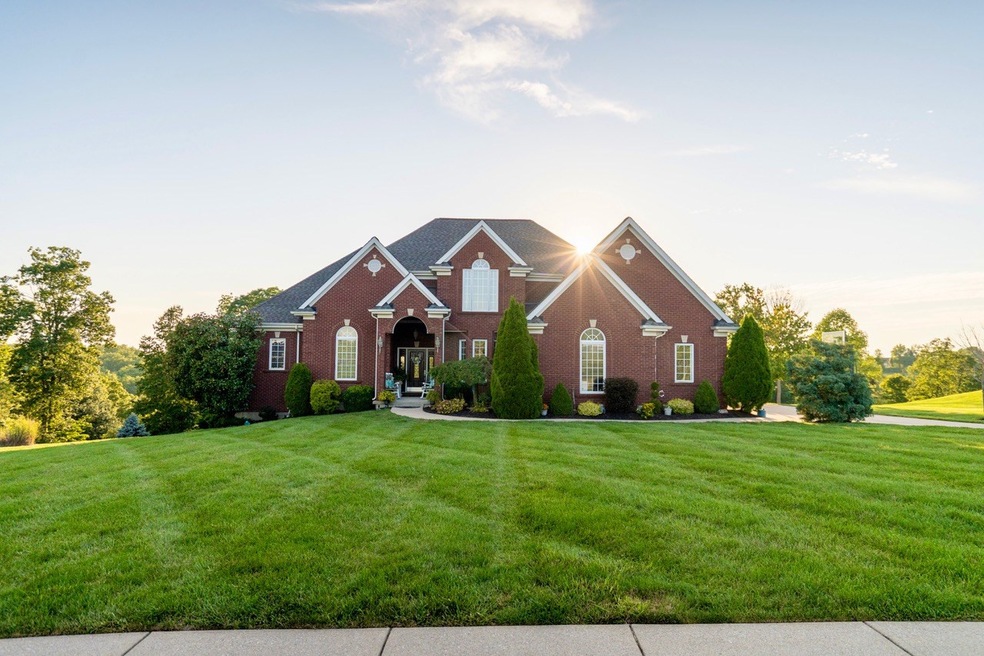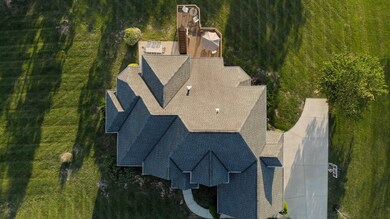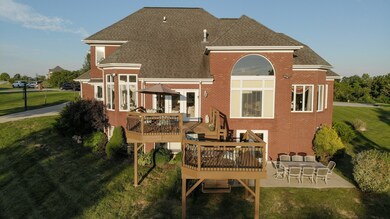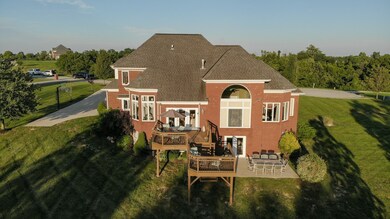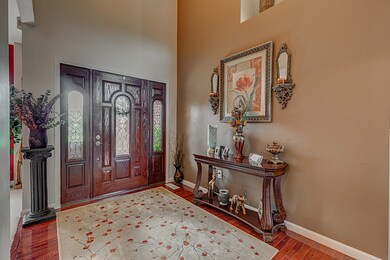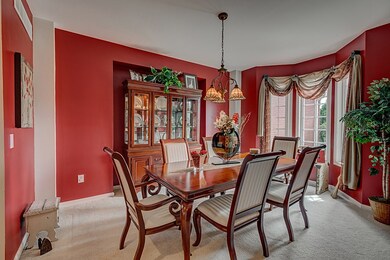
13410 Rosehawk Dr Morning View, KY 41063
Outer Kenton NeighborhoodEstimated Value: $720,000 - $785,000
Highlights
- View of Trees or Woods
- Deck
- Traditional Architecture
- 3.88 Acre Lot
- Wooded Lot
- High Ceiling
About This Home
As of December 2020Accepting backup showings/backup offers! Motivated Seller! Custom home on almost 4 beautiful acres on private cul-de-sac, in park-like setting. 1st floor master suite and laundry, open concept, soaring 2 story entry, see through fireplace, dual staircase, formal dining room, hearth room! Abundance of wildlife, creek, trails, double driveway, 3 car garage, custom windows, 2 tiered deck, flat yard! Master has sitting area and deluxe bath. New carpet in great room, mahogany wood floors in entry and ceramic tile throughout. This is truly a one of a kind paradise!
Last Agent to Sell the Property
Lindsay Heeger
NKY Elite Real Estate Listed on: 08/13/2020
Last Buyer's Agent
Greg Eubank
Paragon Realty Partners License #71542
Home Details
Home Type
- Single Family
Est. Annual Taxes
- $6,799
Year Built
- Built in 2005
Lot Details
- 3.88 Acre Lot
- Wooded Lot
Parking
- 3 Car Garage
- Driveway
Home Design
- Traditional Architecture
- Brick Exterior Construction
- Poured Concrete
- Shingle Roof
Interior Spaces
- 2,906 Sq Ft Home
- 2-Story Property
- High Ceiling
- Ceiling Fan
- Chandelier
- Gas Fireplace
- Insulated Windows
- Panel Doors
- Family Room with Fireplace
- Sitting Room
- Formal Dining Room
- Views of Woods
- Fire and Smoke Detector
Kitchen
- Breakfast Bar
- Microwave
- Dishwasher
- Solid Wood Cabinet
Flooring
- Carpet
- Ceramic Tile
Bedrooms and Bathrooms
- 4 Bedrooms
- En-Suite Primary Bedroom
- Walk-In Closet
- Dual Vanity Sinks in Primary Bathroom
- Primary Bathroom Bathtub Only
- Primary Bathroom includes a Walk-In Shower
Unfinished Basement
- Walk-Out Basement
- Basement Fills Entire Space Under The House
- Stubbed For A Bathroom
- Rough-In Basement Bathroom
Outdoor Features
- Deck
- Patio
- Porch
Schools
- Piner Elementary School
- Twenhofel Middle School
- Simon Kenton High School
Utilities
- Central Air
- Heating Available
- Propane
- Septic Tank
Community Details
- No Home Owners Association
Listing and Financial Details
- Assessor Parcel Number 064-00-01-006.00
Ownership History
Purchase Details
Home Financials for this Owner
Home Financials are based on the most recent Mortgage that was taken out on this home.Purchase Details
Home Financials for this Owner
Home Financials are based on the most recent Mortgage that was taken out on this home.Similar Homes in Morning View, KY
Home Values in the Area
Average Home Value in this Area
Purchase History
| Date | Buyer | Sale Price | Title Company |
|---|---|---|---|
| Herald Cody | $555,000 | None Available | |
| Kayse Eric S | $105,000 | Homeowners Title Agency |
Mortgage History
| Date | Status | Borrower | Loan Amount |
|---|---|---|---|
| Open | Herald Cody | $92,500 | |
| Open | Herald Cody | $507,941 | |
| Previous Owner | Kayse Eric S | $100,000 | |
| Previous Owner | Kayse Eric S | $50,000 | |
| Previous Owner | Kayse Amber R | $24,500 | |
| Previous Owner | Kayse Amber R | $400,000 | |
| Previous Owner | Kayse Amber | $10,000 | |
| Previous Owner | Kayse Eric S | $384,750 |
Property History
| Date | Event | Price | Change | Sq Ft Price |
|---|---|---|---|---|
| 12/01/2020 12/01/20 | Sold | $555,000 | -1.8% | $191 / Sq Ft |
| 10/04/2020 10/04/20 | Pending | -- | -- | -- |
| 09/30/2020 09/30/20 | Price Changed | $564,999 | -1.7% | $194 / Sq Ft |
| 09/28/2020 09/28/20 | Price Changed | $574,800 | 0.0% | $198 / Sq Ft |
| 09/17/2020 09/17/20 | Price Changed | $574,900 | 0.0% | $198 / Sq Ft |
| 09/04/2020 09/04/20 | Price Changed | $575,000 | -4.2% | $198 / Sq Ft |
| 08/13/2020 08/13/20 | For Sale | $599,900 | -- | $206 / Sq Ft |
Tax History Compared to Growth
Tax History
| Year | Tax Paid | Tax Assessment Tax Assessment Total Assessment is a certain percentage of the fair market value that is determined by local assessors to be the total taxable value of land and additions on the property. | Land | Improvement |
|---|---|---|---|---|
| 2024 | $6,799 | $555,000 | $116,400 | $438,600 |
| 2023 | $7,004 | $555,000 | $116,400 | $438,600 |
| 2022 | $7,037 | $555,000 | $116,400 | $438,600 |
| 2021 | $7,143 | $555,000 | $116,400 | $438,600 |
| 2020 | $6,398 | $486,000 | $116,400 | $369,600 |
| 2019 | $6,415 | $486,000 | $116,400 | $369,600 |
| 2018 | $6,450 | $486,000 | $116,400 | $369,600 |
| 2017 | $6,271 | $486,000 | $116,400 | $369,600 |
| 2015 | $6,112 | $486,000 | $105,000 | $381,000 |
| 2014 | $6,025 | $486,000 | $105,000 | $381,000 |
Agents Affiliated with this Home
-
L
Seller's Agent in 2020
Lindsay Heeger
NKY Elite Real Estate
-

Buyer's Agent in 2020
Greg Eubank
Paragon Realty Partners
Map
Source: Northern Kentucky Multiple Listing Service
MLS Number: 540684
APN: 064-00-01-006.00
- 3390 Rector Rd
- 2152 Hempfling Rd
- 11016 Farmview Dr
- 10981 Farmview Dr
- 12520 Bowman Rd
- 13574 Madison Pike
- 14093 Madison Pike
- 3311 Hempfling Rd
- 3526 Visalia Rd
- 12021 Blue Ash Ln Unit 142AL
- 11824 Taylor Mill Rd
- 12544 Klein Rd
- 11684 Manor Lake Dr
- 3953 Conley Rd
- 11662 Taylor Mill Rd Unit LOT 12 LAKEVIEW
- 11662 Taylor Mill Rd Unit LOT 9
- 11662 Taylor Mill Rd Unit LOT 10 LAKEVIEW
- 12187 Klein Rd Unit 1
- 12187 Klein Rd Unit 3
- 11568 Taylor Mill Rd Unit LOT 1
- 13410 Rosehawk Dr
- 13390 Rosehawk Dr
- 13430 Rosehawk Dr
- 13370 Rosehawk Dr
- 13391 Rosehawk Rd
- 13450 Rosehawk Dr
- 13371 Rosehawk Dr
- 13350 Rosehawk Dr
- 13391 Rosehawk Dr
- 13351 Rosehawk Dr
- 13470 Rosehawk Dr
- 13331 Rosehawk Dr
- 13311 Rosehawk Dr
- 13310 Rosehawk Dr
- 3201 Moffett Rd
- 13425 Trace Run Rd
- 3227 Moffett Rd
- 3211 Moffett Rd
- 3237 Moffett Rd
- 13508 Trace Run Rd
