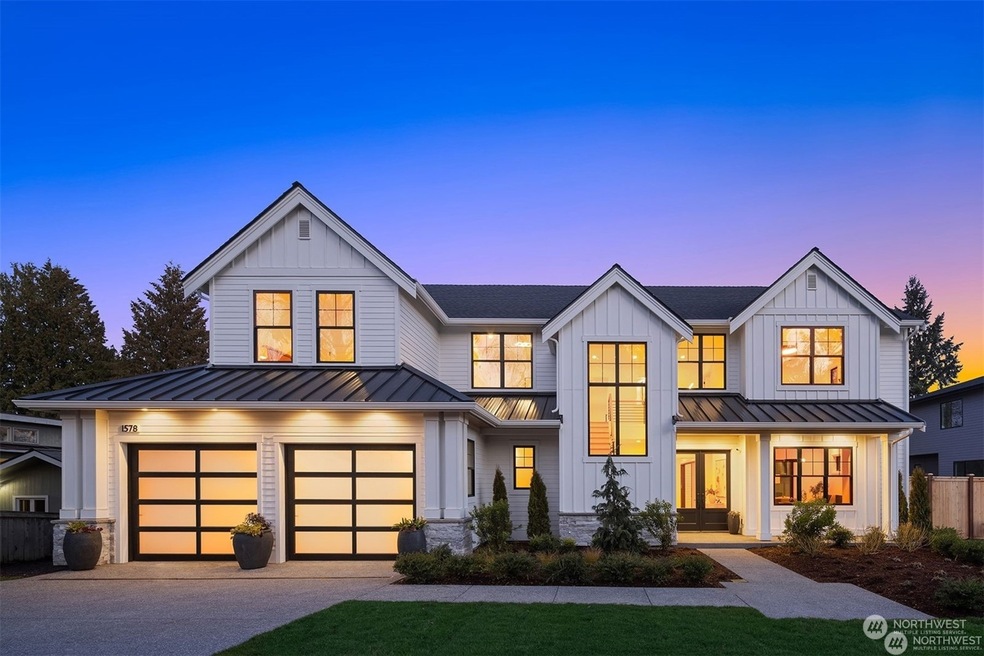
$3,395,000
- 5 Beds
- 5 Baths
- 5,484 Sq Ft
- 12607 Avondale Rd NE
- Redmond, WA
Why settle for a cookie-cutter spec home when you can enjoy your own private retreat for the same price? This turnkey custom home has THREE SEPARATE LIVING AREAS ideal for multi-gen living, long-term rental, or Airbnb income. Enjoy private backyard access to Cottage Lake Creek—watch salmon swim upstream from your living room or just steps away. Features include Lutron lighting, heated bath
Marianna Veress RSVP Brokers ERA
