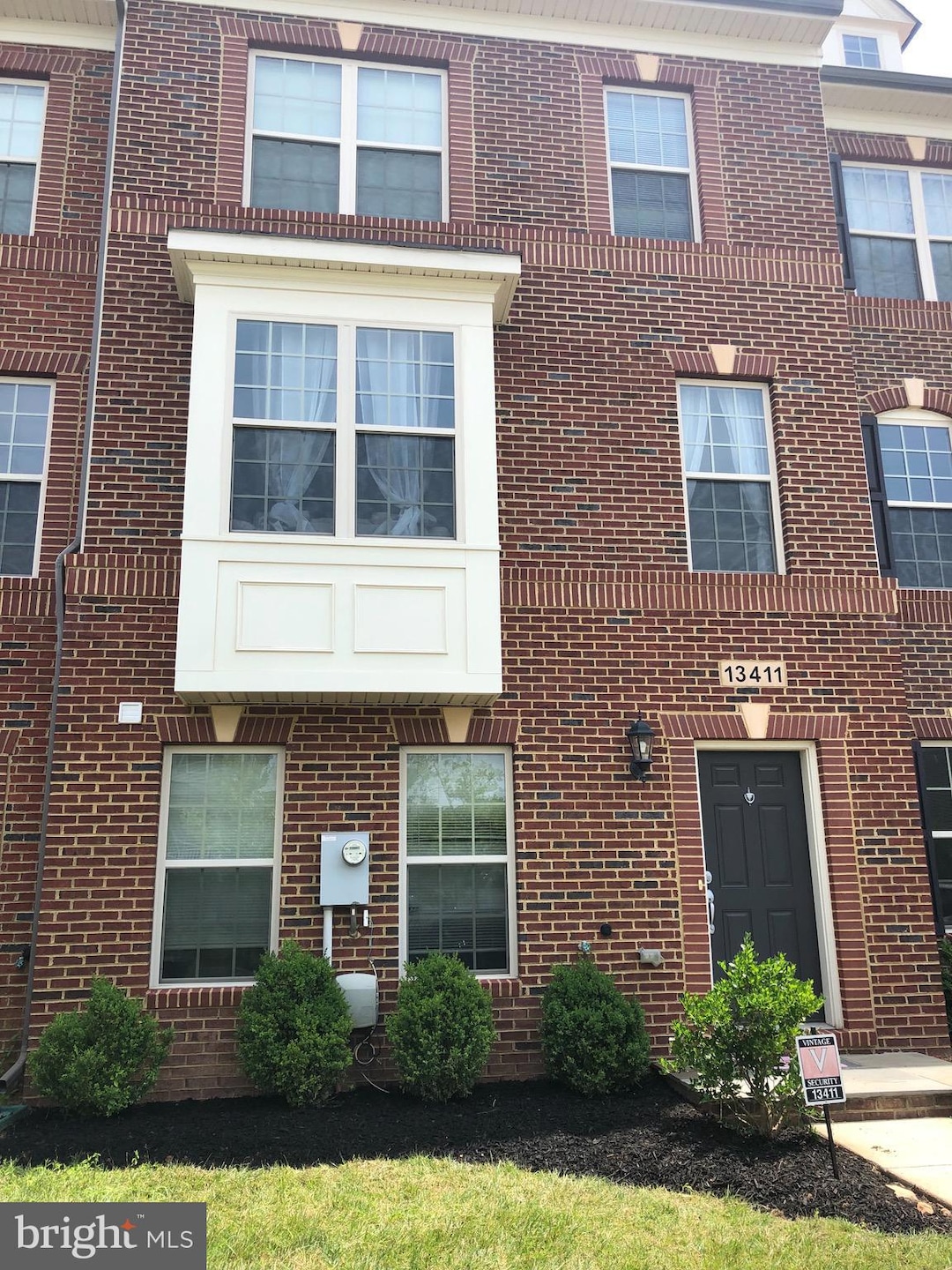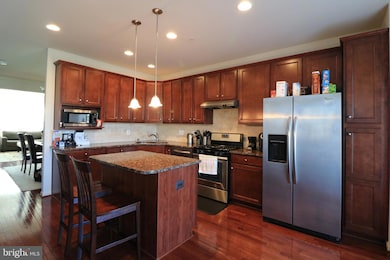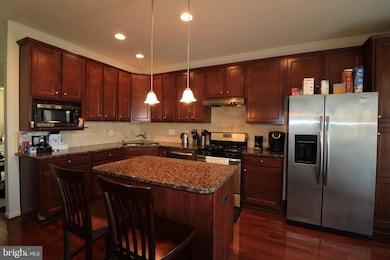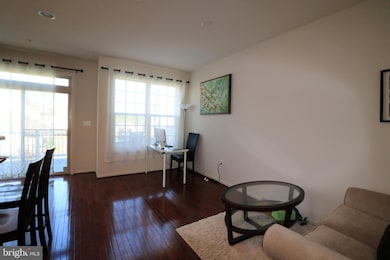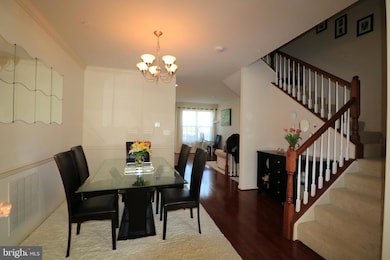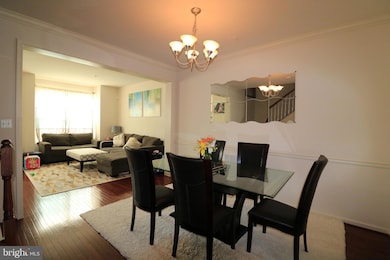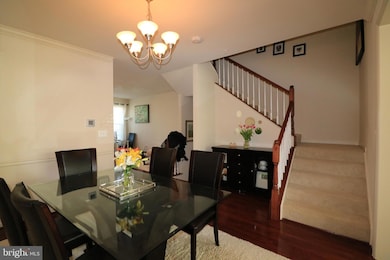
13411 Deer Highlands Way Silver Spring, MD 20906
Layhill South NeighborhoodHighlights
- Eat-In Gourmet Kitchen
- Deck
- Wood Flooring
- Colonial Architecture
- Traditional Floor Plan
- Community Pool
About This Home
This spacious home features 3 bedrooms, 2 full baths, 2 half baths, and a 2-car garage. The eat-in kitchen offers beautiful finishes, an island, table space, and a sliding glass door leading to the rear deck—perfect for outdoor dining or relaxation. A separate dining room and living room provide generous space for entertaining. The entry level includes a finished den and convenient access to the garage. The upper level features a laundry area, two well-sized bedrooms, and a luxurious primary suite with vaulted ceilings, dual walk-in closets, and an en suite bath with a double vanity and ceiling fan.
Enjoy a wealth of community amenities including a swimming pool, bike trail, clubhouse, and jogging/walking paths. Ideally located close to Metro, Wheaton Regional Park, Brookside Gardens, Costco, shopping, restaurants, and major commuter routes including the ICC.
Listing Agent
(301) 233-6501 dave@goldberggrouppm.com Goldberg Group Real Estate License #587018 Listed on: 11/05/2025
Townhouse Details
Home Type
- Townhome
Est. Annual Taxes
- $6,113
Year Built
- Built in 2012 | Remodeled in 2020
Lot Details
- 1,798 Sq Ft Lot
- Property is in very good condition
Parking
- 2 Car Attached Garage
- Rear-Facing Garage
- Garage Door Opener
Home Design
- Colonial Architecture
- Asphalt Roof
- Brick Front
Interior Spaces
- Property has 3 Levels
- Traditional Floor Plan
- Ceiling height of 9 feet or more
- Ceiling Fan
- Recessed Lighting
- Formal Dining Room
Kitchen
- Eat-In Gourmet Kitchen
- Gas Oven or Range
- Built-In Microwave
- Stainless Steel Appliances
Flooring
- Wood
- Carpet
- Ceramic Tile
Bedrooms and Bathrooms
- 3 Bedrooms
- En-Suite Bathroom
Outdoor Features
- Deck
- Exterior Lighting
Schools
- Glenallan Elementary School
- Odessa Shannon Middle School
- John F. Kennedy High School
Utilities
- Forced Air Heating and Cooling System
- 200+ Amp Service
- Natural Gas Water Heater
Listing and Financial Details
- Residential Lease
- Security Deposit $3,300
- Tenant pays for insurance, lawn/tree/shrub care, all utilities, trash removal, gutter cleaning, light bulbs/filters/fuses/alarm care, minor interior maintenance, frozen waterpipe damage
- The owner pays for management, insurance, association fees
- No Smoking Allowed
- 12-Month Min and 36-Month Max Lease Term
- Available 12/15/25
- $45 Application Fee
- Assessor Parcel Number 161303709763
Community Details
Overview
- $49 Other Monthly Fees
- Poplar Run Subdivision
- Property Manager
Recreation
- Community Pool
Pet Policy
- Pets allowed on a case-by-case basis
- Pet Deposit Required
Map
About the Listing Agent

Dave is a long way from Lynnfield, Massachusetts where he was born and raised, and where he developed his “can-do” personality. Dave came to the DC area to attend The American University followed by GW’s University’s Business School. With his positive attitude and ambitious spirit in tow, Dave relocated permanently to Montgomery County, Maryland where he now lives with his wife and three children. Dave is a spirited Boston sports fan. He is also a foodie and loves specialty sandwiches in the
David's Other Listings
Source: Bright MLS
MLS Number: MDMC2206716
APN: 13-03709763
- 13424 Windy Meadow Ln
- 1105 Verbena Ct
- 1101 Verbena Ct
- 1108 Autumn Brook Ave
- 1105 Sweetbay Place
- 13629 Soaring Wing Ln
- 1605 Hutchinson Ln
- 1552 Hugo Cir
- 509 Whitingham Dr
- 13517 Middlevale Ln
- 412 Vierling Dr
- 13940 Alderton Rd
- 13106 Princeville Ct
- 13708 Turnmore Rd
- 13135 Hutchinson Way
- 12805 Brandon Green Ct
- 1949 Autumn Ridge Cir
- 9 Coachlamp Ct
- 12912 Middlevale Ln
- 13201 Valley Bridge Ct
- 13226 Deer Highlands Way
- 1116 Autumn Brook Ave
- 13205 Black Walnut Ct
- 14 Tivoli Lake Ct
- 24 Wilcox Ct
- 531 Randolph Rd
- 1764 Wilcox Ln
- 13409 Doncaster Ln
- 1804 Billman Ln
- 306 Nova Ct
- 12731 Vuillard St
- 12704 Layhill Rd
- 2301 Glenallan Ave
- 12709 Vuillard St
- 12706 Vuillard St
- 2421 Auden Dr
- 2413 Glenallan Ave
- 12611 Macaulay St
- 2511 Glenallen Ave
- 2800 Vixen Ln
