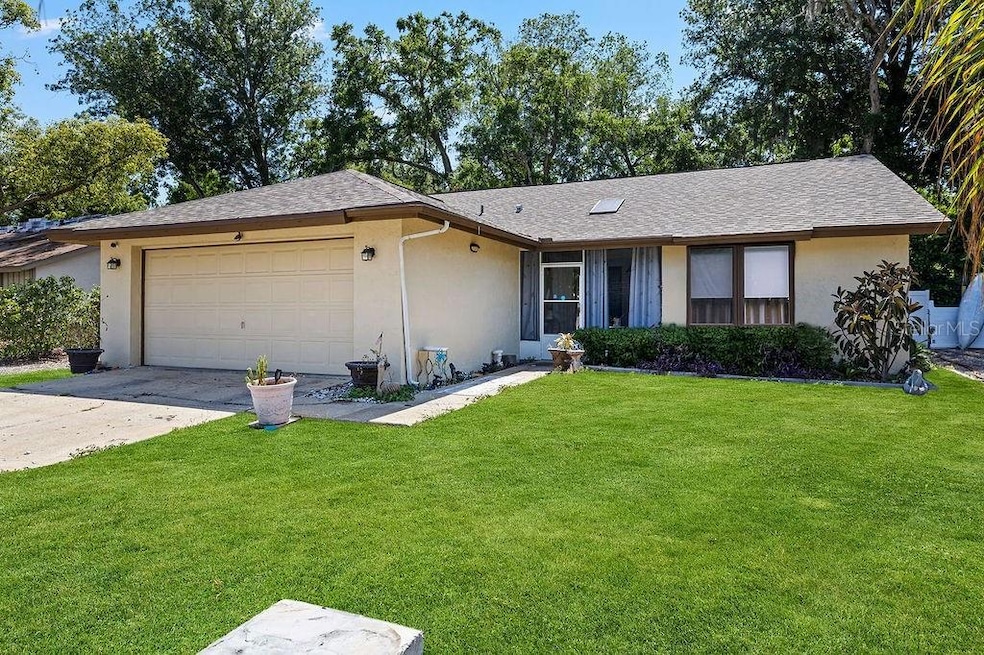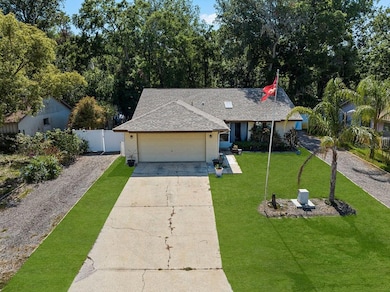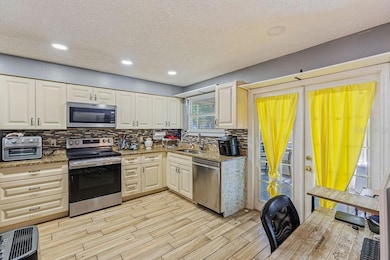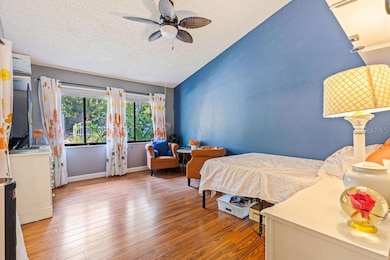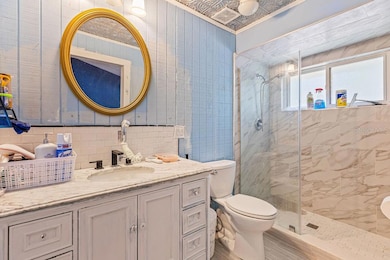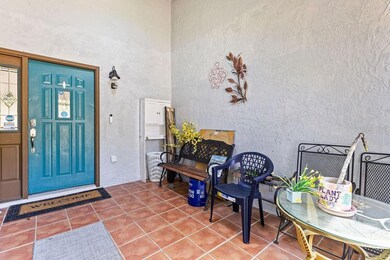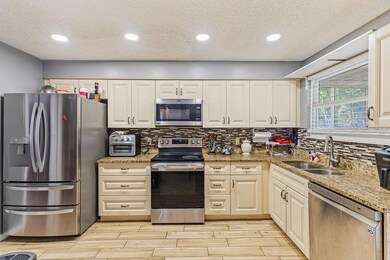
13411 Whitby Rd Hudson, FL 34667
Estimated payment $1,795/month
Highlights
- Parking available for a boat
- Wooded Lot
- Separate Formal Living Room
- View of Trees or Woods
- Attic
- Bonus Room
About This Home
One or more photo(s) has been virtually staged. Welcome to your dream home in the heart of Hudson! This delightful property has an inviting atmosphere and modern amenitiesNew Roof 2020;A/C Replacement 2021;New electrical panel 2020;RV Hook-ups and third driveway for RV / Boat storage; Enclosure of Florida room with glass 2006;Key Features: **This home offers a generous floor plan with 2 bedrooms and 2 bathrooms, providing ample space for relaxation and entertaining. **Bright and Airy Living Areas: Enjoy abundant natural light throughout the living and dining areas, making every gathering feel warm and welcoming. **Full updated Kitchen featuring new stainless-steel appliances, granite countertops and new flooring. With a little bit of TLC, you can step outside in your **Outdoor Oasis is ideal for gardening, barbecues, or simply unwinding in Florida's beautiful summer weather. **Convenient Location** situated in a peaceful neighborhood, this home offers easy access to local schools, shopping, parks, and recreational activities. You're just a short drive away from the stunning Gulf Coast beaches! Don’t miss out on this opportunity to make 13411 Whitby Road your new home! Contact me today for a private showing and embrace the lifestyle you've been dreaming of in beautiful Hudson, Florida.
Last Listed By
S & D REAL ESTATE SERVICE LLC Brokerage Phone: 863-824-7169 License #3586897 Listed on: 05/30/2025

Home Details
Home Type
- Single Family
Est. Annual Taxes
- $3,516
Year Built
- Built in 1980
Lot Details
- 9,520 Sq Ft Lot
- Lot Dimensions are 119x80
- East Facing Home
- Vinyl Fence
- Mature Landscaping
- Wooded Lot
- Landscaped with Trees
- Property is zoned R2
Parking
- 2 Car Attached Garage
- Garage Door Opener
- Driveway
- Parking available for a boat
Home Design
- Slab Foundation
- Shingle Roof
- Concrete Siding
- Block Exterior
- Stucco
Interior Spaces
- 1,217 Sq Ft Home
- 1-Story Property
- Ceiling Fan
- Blinds
- Drapes & Rods
- French Doors
- Separate Formal Living Room
- Formal Dining Room
- Home Office
- Bonus Room
- Sun or Florida Room
- Views of Woods
- Attic
Kitchen
- Built-In Oven
- Recirculated Exhaust Fan
- Microwave
- Dishwasher
- Stone Countertops
- Disposal
Flooring
- Laminate
- Tile
- Vinyl
Bedrooms and Bathrooms
- 2 Bedrooms
- Walk-In Closet
- 2 Full Bathrooms
- Single Vanity
- Bathtub with Shower
- Shower Only
- Window or Skylight in Bathroom
Laundry
- Laundry in Garage
- Dryer
- Washer
Eco-Friendly Details
- Energy-Efficient Appliances
- Energy-Efficient HVAC
- Energy-Efficient Insulation
- Energy-Efficient Roof
Outdoor Features
- Enclosed patio or porch
- Outdoor Storage
Schools
- Hudson Primary Academy Elementary School
- Hudson Academy Middle School
- Fivay High School
Utilities
- Central Air
- Vented Exhaust Fan
- Thermostat
- Electric Water Heater
- Cable TV Available
Community Details
- No Home Owners Association
- Windsor Mill Subdivision
Listing and Financial Details
- Visit Down Payment Resource Website
- Tax Lot 0940
- Assessor Parcel Number 34-24-16-019B-00000-0940
Map
Home Values in the Area
Average Home Value in this Area
Tax History
| Year | Tax Paid | Tax Assessment Tax Assessment Total Assessment is a certain percentage of the fair market value that is determined by local assessors to be the total taxable value of land and additions on the property. | Land | Improvement |
|---|---|---|---|---|
| 2024 | $3,516 | $220,982 | $45,410 | $175,572 |
| 2023 | $3,295 | $214,931 | $42,078 | $172,853 |
| 2022 | $2,583 | $159,704 | $35,034 | $124,670 |
| 2021 | $2,323 | $132,188 | $31,416 | $100,772 |
| 2020 | $577 | $48,070 | $14,756 | $33,314 |
| 2019 | $557 | $46,990 | $0 | $0 |
| 2018 | $537 | $46,120 | $0 | $0 |
| 2017 | $528 | $46,120 | $0 | $0 |
| 2016 | $476 | $44,242 | $0 | $0 |
| 2015 | $478 | $43,934 | $0 | $0 |
| 2014 | $457 | $43,585 | $9,710 | $33,875 |
Property History
| Date | Event | Price | Change | Sq Ft Price |
|---|---|---|---|---|
| 05/30/2025 05/30/25 | For Sale | $267,580 | +124.9% | $220 / Sq Ft |
| 01/10/2020 01/10/20 | Sold | $119,000 | -7.8% | $98 / Sq Ft |
| 11/18/2019 11/18/19 | Pending | -- | -- | -- |
| 11/13/2019 11/13/19 | For Sale | $129,000 | -- | $106 / Sq Ft |
Purchase History
| Date | Type | Sale Price | Title Company |
|---|---|---|---|
| Warranty Deed | -- | Gilmore David C | |
| Warranty Deed | $119,000 | First American Title Ins Co | |
| Warranty Deed | $85,500 | -- | |
| Warranty Deed | $59,500 | -- |
Mortgage History
| Date | Status | Loan Amount | Loan Type |
|---|---|---|---|
| Open | $85,000 | New Conventional | |
| Previous Owner | $95,200 | New Conventional | |
| Previous Owner | $100,200 | Fannie Mae Freddie Mac | |
| Previous Owner | $81,225 | New Conventional | |
| Previous Owner | $2,609 | Purchase Money Mortgage |
Similar Homes in Hudson, FL
Source: Stellar MLS
MLS Number: L4953274
APN: 34-24-16-019B-00000-0940
- 13501 Whitby Rd
- 13332 Forestdale Dr
- 13305 Whitby Rd
- 7413 Gulf Breeze Cir
- 0 Whitby Rd
- 0 Division
- 13241 Miami St
- 7144 Gulf Breeze Cir
- 13209 & 13217 Lauderdale St
- 7504 Lily Pad Ct
- 7504 Cypress Knee Dr
- 7509 Cypress Knee Dr
- 7208 Clouchester Ct
- 7210 Clouchester Ct
- 7508 Cypress Knee Dr
- 6845 Sanderling Ln Unit 17
- 6845 Sanderling Ln
- 6834 Osprey Ln
- 6831 Puffin Ln
- 6837 Sanderling Ln
