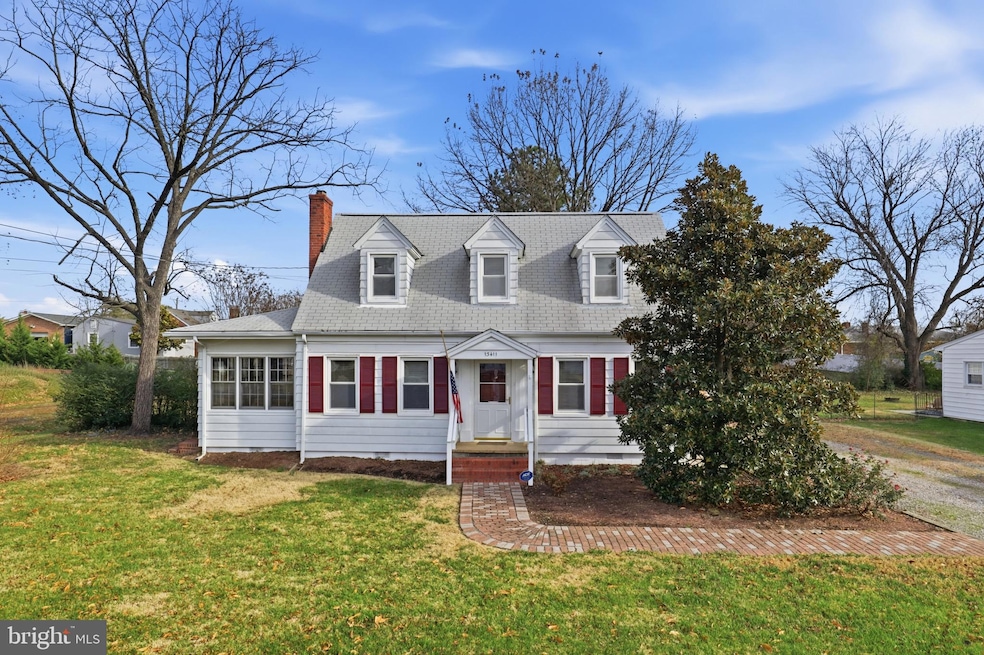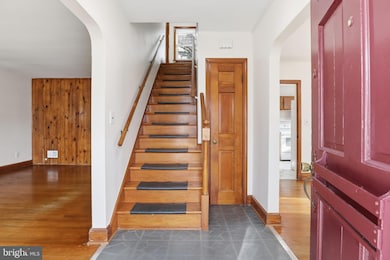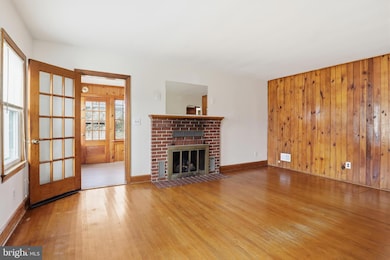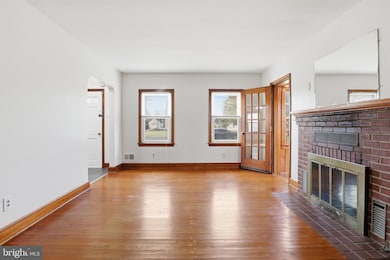13411 Woodbridge St Woodbridge, VA 22191
Marumsco Village NeighborhoodHighlights
- Cape Cod Architecture
- Wooded Lot
- Solid Hardwood Flooring
- Woodbridge High School Rated A
- Traditional Floor Plan
- No HOA
About This Home
Welcome to this beautifully updated 4-bedroom, 2-full-bath home perfectly located in the heart of Woodbridge. This spacious property features gleaming hardwood floors throughout, a bright sunroom that adds extra living space, and a versatile office/den ideal for working from home or creating a cozy retreat. Enjoy a modern layout with fresh updates, ample natural light, and comfortable living areas. The home is conveniently situated near the Metro station, VRE train station, major commuter routes, shopping, dining, and local amenities. The flat, fully fenced backyard with a shed and detached storage unit is perfect for outdoor activities and gardening. Available for immediate move-in, this home offers both convenience and charm.
Listing Agent
(703) 400-6787 zainab.fahim92@gmail.com Keller Williams Capital Properties Listed on: 12/10/2025

Home Details
Home Type
- Single Family
Year Built
- Built in 1960
Lot Details
- 0.34 Acre Lot
- Chain Link Fence
- Landscaped
- Extensive Hardscape
- Level Lot
- Wooded Lot
- Back Yard Fenced, Front and Side Yard
- Property is zoned R4
Home Design
- Cape Cod Architecture
- Block Foundation
- Shingle Roof
- Asphalt Roof
- Steel Siding
- Concrete Perimeter Foundation
Interior Spaces
- 1,332 Sq Ft Home
- Property has 2 Levels
- Traditional Floor Plan
- Ceiling Fan
- Fireplace With Glass Doors
- Fireplace Mantel
- Brick Fireplace
- Gas Fireplace
- Double Pane Windows
- Replacement Windows
- Vinyl Clad Windows
- Insulated Windows
- Window Treatments
- Window Screens
- Dining Area
- Crawl Space
Kitchen
- Eat-In Kitchen
- Electric Oven or Range
- Self-Cleaning Oven
- Stove
- Ice Maker
- Dishwasher
Flooring
- Solid Hardwood
- Ceramic Tile
- Luxury Vinyl Plank Tile
Bedrooms and Bathrooms
- Walk-In Closet
- Bathtub with Shower
- Walk-in Shower
Laundry
- Laundry on main level
- Dryer
- Washer
Home Security
- Storm Windows
- Storm Doors
- Carbon Monoxide Detectors
Parking
- Gravel Driveway
- Shared Driveway
- Unpaved Parking
- Off-Street Parking
Outdoor Features
- Enclosed Patio or Porch
- Exterior Lighting
- Shed
- Outbuilding
Utilities
- Forced Air Heating and Cooling System
- Heating System Uses Oil
- Propane
- Electric Water Heater
- Phone Available
- Cable TV Available
Listing and Financial Details
- Residential Lease
- Security Deposit $3,000
- Tenant pays for all utilities
- Smoking Allowed
- 12-Month Min and 36-Month Max Lease Term
- Available 12/10/25
- Assessor Parcel Number 8392-96-0226
Community Details
Overview
- No Home Owners Association
- Davis Leary Subdivision
Pet Policy
- Pets allowed on a case-by-case basis
- Pet Deposit $500
- $25 Monthly Pet Rent
Map
Property History
| Date | Event | Price | List to Sale | Price per Sq Ft | Prior Sale |
|---|---|---|---|---|---|
| 12/10/2025 12/10/25 | For Rent | $3,000 | 0.0% | -- | |
| 11/21/2025 11/21/25 | Sold | $465,000 | -1.1% | $349 / Sq Ft | View Prior Sale |
| 10/29/2025 10/29/25 | Pending | -- | -- | -- | |
| 10/26/2025 10/26/25 | For Sale | $469,950 | -- | $353 / Sq Ft |
Source: Bright MLS
MLS Number: VAPW2108918
APN: 8392-96-0226
- 1216 Easy St
- 1411 Mary St
- 1254 Corbett Place
- 13115 Vineyard Way
- 13176 Occoquan Rd
- 1315 Mead Terrace
- 1404 Milbank Rd
- 13368 Ferry Landing Ln
- 13711 Joyce Rd
- 1503 Cecilia Ct
- 13719 Knowles St
- 1329 Devils Reach Rd
- 1501 Devils Reach Rd
- 1412 Devils Reach Rd
- 810 Belmont Bay Dr Unit 303
- 13804 Greendale Dr Unit 68
- 13961 Gullane Dr
- 1 Belmont Bay Dr
- 743 Vestal St
- 13430 Greenacre Dr
- 13418 Marumsco Dr
- 13143 Putnam Cir
- 13110 Putnam Cir
- 903 Regency Rd
- 1000 Annapolis Way
- 1400 Eisenhower Cir
- 1259 Conrad Is Ln
- 13175 Marina Way
- 1293 Bayside Ave
- 13884 Greendale Dr
- 820 Belmont Bay Dr Unit 301
- 1626 Devil Ln
- 13960 Greendale Dr
- 1654 Devil Ln
- 13206 Treetop Ct
- 743 Collington Ct
- 725 Chevington Ct
- 14101 Kristin Ct
- 13723 Lynn St
- 13426 Greenacre Dr






