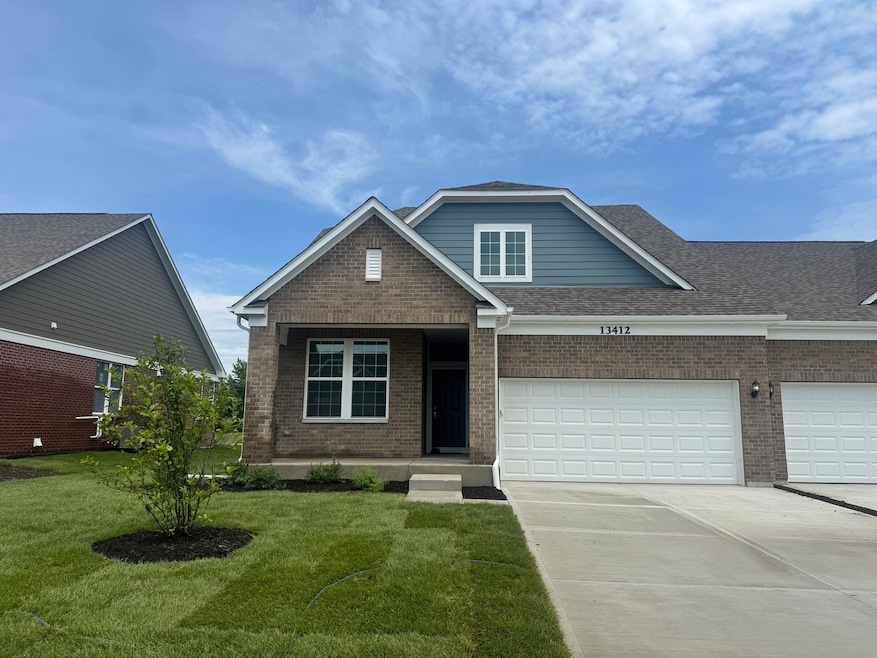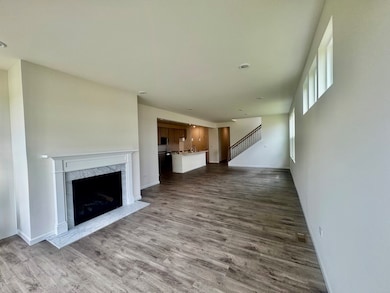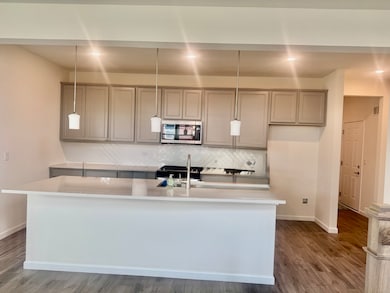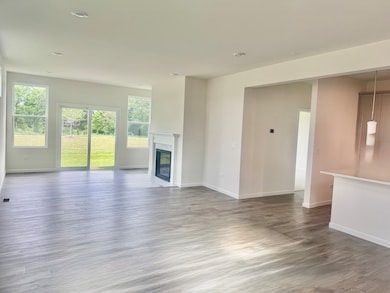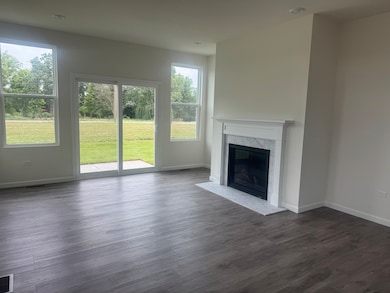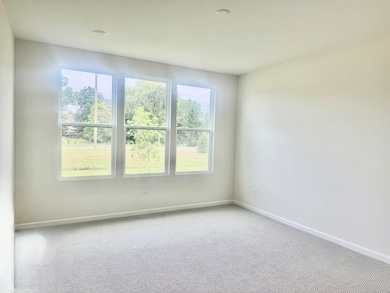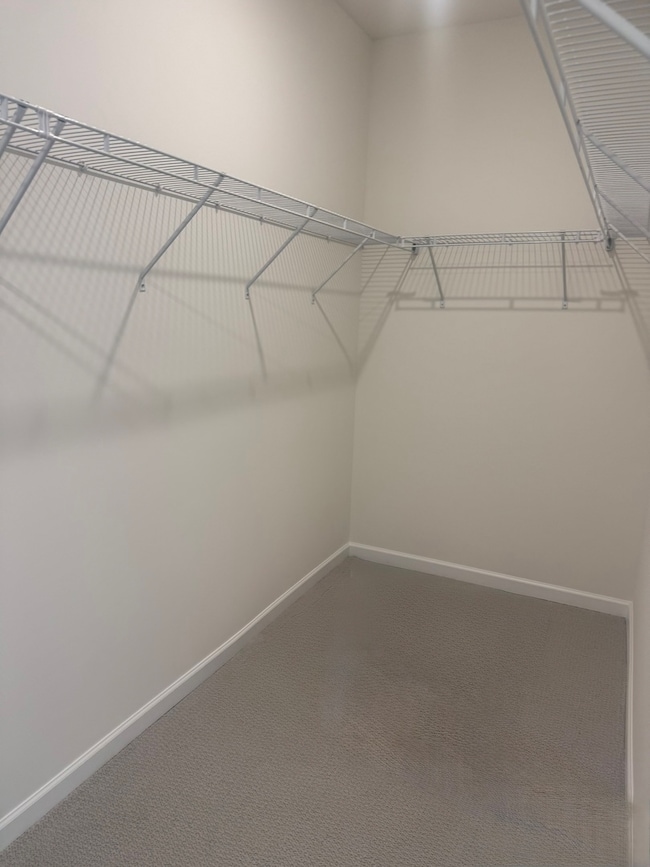13412 Belfast Way Unit 13412 Lemont, IL 60439
Southeast Lemont NeighborhoodHighlights
- 1 Fireplace
- Bonus Room
- Laundry Room
- River Valley School Rated A-
- Living Room
- Forced Air Heating and Cooling System
About This Home
Be the first to live in this beautiful 3-bedroom 3 bath duplex with open floor plan. Step into modern comfort with this stunning brand-new 3-bedroom home designed for effortless living! Featuring a luxurious first-floor master suite with dual sinks and walk in shower. this home blends convenience with elegance. The open floor plan with luxury vinyl plank floorings perfect for entertaining or relaxing by the cozy fireplace. The kitchen has 42-inch white, quiet close cabinets with pull out shelves, new stainless-steel appliances, large island with quartz counter tops. 1st floor laundry. Need extra space? The 2nd floor boasts of a 3rd bedroom and a versatile bonus room that offers the flexibility to create your perfect office, gym, or playroom or a family room. Plus, this home has an unfinished basement with lots of storage and a 2-car garage. All this wrapped into one beautifully crafted home that's ready for you to move in and make it your own. Lawn maintenance and snow removal included. Don't let this one get away.
Townhouse Details
Home Type
- Townhome
Year Built
- Built in 2025
Parking
- 2 Car Garage
- Parking Included in Price
Home Design
- Half Duplex
- Brick Exterior Construction
Interior Spaces
- 2,700 Sq Ft Home
- 2-Story Property
- 1 Fireplace
- Family Room
- Living Room
- Dining Room
- Bonus Room
- Basement Fills Entire Space Under The House
- Laundry Room
Bedrooms and Bathrooms
- 3 Bedrooms
- 3 Potential Bedrooms
- 3 Full Bathrooms
Utilities
- Forced Air Heating and Cooling System
- Heating System Uses Natural Gas
Listing and Financial Details
- Security Deposit $3,500
- Property Available on 8/15/25
- Rent includes exterior maintenance, lawn care, snow removal
- 12 Month Lease Term
Community Details
Overview
- 2 Units
Pet Policy
- No Pets Allowed
Map
Source: Midwest Real Estate Data (MRED)
MLS Number: 12406643
- 13440 Belfast Way
- 12460 Portrush Ln
- 12472 Portrush Ln
- 12468 Portrush Ln
- 12464 Portrush Ln
- 12644 Derry Dr
- 12591 Maggie Dr
- 1013 Stacia Ln
- 12195 Oxford Ct
- 12538 Eileen St
- 12638 Rossaveal Way
- 12675 Rossaveal Way
- 12681 Rossaveal Way
- 12490 Rossaveal Way
- 12426 Conneely Ct
- 12585 Eileen St
- 12663 Rossaveal Way
- 12766 Corbett Ct
- 12414 Killarney Dr
- 13815 Mccarthy Rd
- 11194 Bell Rd
- 13916 S Addison Trail
- 708 Illinois St
- 1034 Kim Place
- 910 East St
- 1005 Singer Ave
- 354 River St Unit 3407
- 21 Norton Dr
- 16W571 Mockingbird Ln
- 16 W 610 Honeysuckle Rose Ln
- 10S433 Echo Ln Unit 1
- 10S420 Echo Ln
- 10S420 Echo Ln
- 14158 S Hilltop Ln
- 14449 Golf Rd
- 2345 Sokol Ct
- 2305 Sokol
- 14700 Holly Ct
- 9868 W 145th St
- 9771 W 143rd St
