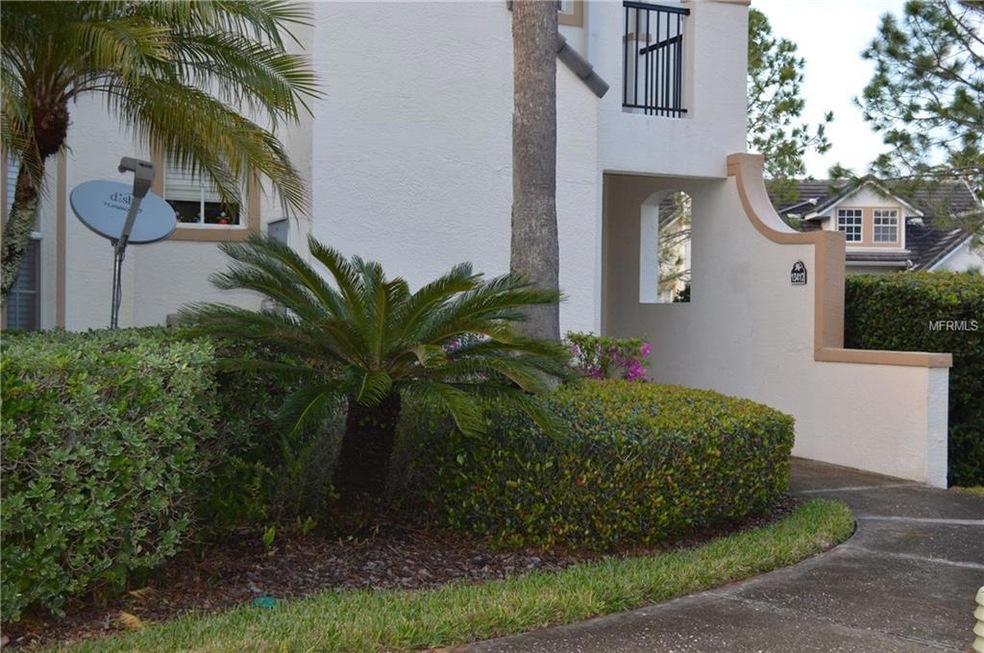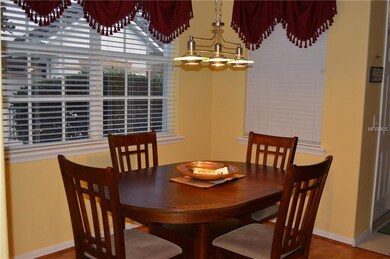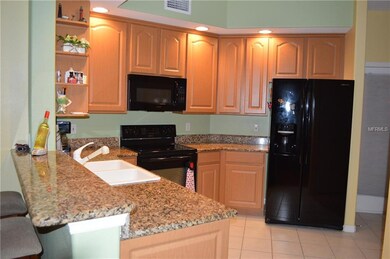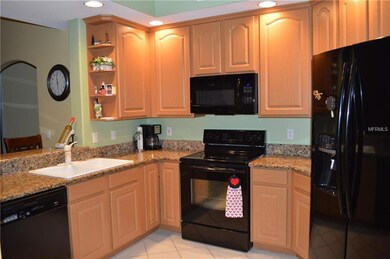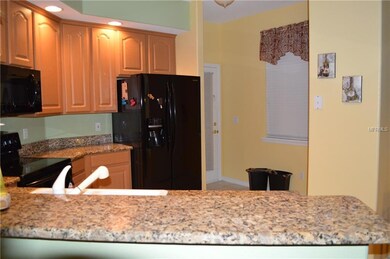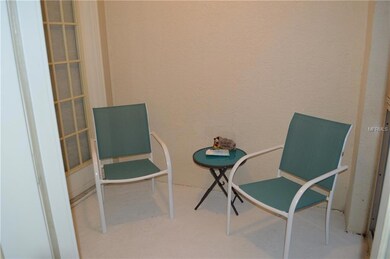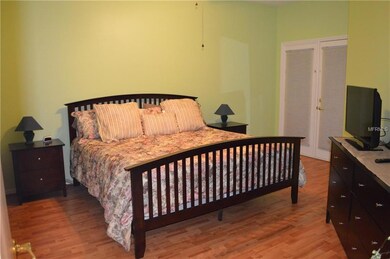
13412 Fountainbleau Dr Unit 3-2 Clermont, FL 34711
Magnolia Pointe NeighborhoodEstimated Value: $301,818 - $344,000
Highlights
- Boat Ramp
- Fitness Center
- Fishing
- Access To Lake
- Heated In Ground Pool
- Gated Community
About This Home
As of August 2017Are you looking to live in a safe, maintenance free community, just minutes from Orlando? Then look no further! This Spanish style condo community has a 24/7 man guarded gate, a clubhouse where you can workout & have private parties. There's also an in ground heated pool and lawn chairs for sun tanning. You will never have to cut your lawn or replace your roof again. This condo has beautiful granite counter tops with matching appliances. The floor plan is open which is great for entertaining. You can watch television in the living room while cooking in the kitchen. The dinning area is adjacent to the living room and has great natural sunlight that shines in the majority of the day. The floors are a light laminate in the main areas of the condo. The master bathroom has a large tile shower, easy to get in & out of. There's a walk in closet in the master bedroom. There's also French doors leading to an enclosed lanai area off of the kitchen & master bedroom. Perfect for drinking your coffee in the morning. The 2nd bathroom does have a tub with a shower in it. The 2nd bedroom has a bay window. The laundry room is spacious. This condo unit has 2 1 car garages. You can have 1 garage for your car & use the other garage for storage which is wonderful, especially when you live in Florida! Come & check out this well maintained condo for yourself. You won't be disappointed.
Last Agent to Sell the Property
KELLER WILLIAMS ELITE PARTNERS III REALTY License #3280876 Listed on: 02/01/2017

Property Details
Home Type
- Condominium
Est. Annual Taxes
- $2,103
Year Built
- Built in 2000
Lot Details
- Mature Landscaping
- Landscaped with Trees
- Zero Lot Line
Parking
- 2 Car Attached Garage
Home Design
- Mediterranean Architecture
- Slab Foundation
- Shingle Roof
- Stucco
Interior Spaces
- 1,252 Sq Ft Home
- 1-Story Property
- Open Floorplan
- Ceiling Fan
- Wood Burning Fireplace
- Blinds
- Rods
- Family Room Off Kitchen
- Combination Dining and Living Room
- Laundry in unit
Kitchen
- Eat-In Kitchen
- Range
- Microwave
- Dishwasher
- Stone Countertops
- Disposal
Flooring
- Laminate
- Ceramic Tile
Bedrooms and Bathrooms
- 2 Bedrooms
- Split Bedroom Floorplan
- 2 Full Bathrooms
Home Security
Eco-Friendly Details
- Reclaimed Water Irrigation System
Pool
- Heated In Ground Pool
- Gunite Pool
- Outside Bathroom Access
Outdoor Features
- Access To Lake
- Fishing Pier
- Water Skiing Allowed
- Boat Ramp
- Deck
- Enclosed patio or porch
- Breezeway
- Rain Gutters
Utilities
- Central Heating and Cooling System
- Electric Water Heater
- High Speed Internet
- Satellite Dish
- Cable TV Available
Listing and Financial Details
- Visit Down Payment Resource Website
- Tax Lot 302
- Assessor Parcel Number 25-22-26-200100000302
Community Details
Overview
- Property has a Home Owners Association
- Association fees include pool, insurance, maintenance structure, ground maintenance, pest control, recreational facilities, security
- Magnolia Pointe Subdivision
- On-Site Maintenance
- Association Owns Recreation Facilities
- The community has rules related to no truck, recreational vehicles, or motorcycle parking, vehicle restrictions
Recreation
- Boat Ramp
- Tennis Courts
- Recreation Facilities
- Fitness Center
- Community Pool
- Fishing
Pet Policy
- Pets Allowed
Security
- Security Service
- Gated Community
- Fire and Smoke Detector
Ownership History
Purchase Details
Home Financials for this Owner
Home Financials are based on the most recent Mortgage that was taken out on this home.Purchase Details
Purchase Details
Home Financials for this Owner
Home Financials are based on the most recent Mortgage that was taken out on this home.Similar Homes in Clermont, FL
Home Values in the Area
Average Home Value in this Area
Purchase History
| Date | Buyer | Sale Price | Title Company |
|---|---|---|---|
| Adkins James M | $165,000 | Fidelity National Title Of F | |
| Mocco Roy | $80,000 | Southern Title | |
| Lucente Bartolo A | $180,000 | Brokers Title Of Orlando Ltd |
Mortgage History
| Date | Status | Borrower | Loan Amount |
|---|---|---|---|
| Open | Adkins James M | $144,000 | |
| Previous Owner | Lucente Bartolo A | $61,000 | |
| Previous Owner | Lucente Bartolo A | $125,100 | |
| Previous Owner | Olson Deanna | $31,000 |
Property History
| Date | Event | Price | Change | Sq Ft Price |
|---|---|---|---|---|
| 08/17/2018 08/17/18 | Off Market | $165,000 | -- | -- |
| 08/30/2017 08/30/17 | Sold | $165,000 | -12.5% | $132 / Sq Ft |
| 07/01/2017 07/01/17 | Pending | -- | -- | -- |
| 02/01/2017 02/01/17 | For Sale | $188,500 | -- | $151 / Sq Ft |
Tax History Compared to Growth
Tax History
| Year | Tax Paid | Tax Assessment Tax Assessment Total Assessment is a certain percentage of the fair market value that is determined by local assessors to be the total taxable value of land and additions on the property. | Land | Improvement |
|---|---|---|---|---|
| 2025 | $3,525 | $242,627 | $60,000 | $182,627 |
| 2024 | $3,525 | $242,627 | $60,000 | $182,627 |
| 2023 | $3,525 | $232,384 | $60,000 | $172,384 |
| 2022 | $3,075 | $212,384 | $40,000 | $172,384 |
| 2021 | $2,721 | $165,038 | $0 | $0 |
| 2020 | $2,609 | $155,013 | $0 | $0 |
| 2019 | $2,708 | $155,013 | $0 | $0 |
| 2018 | $2,435 | $138,059 | $0 | $0 |
| 2017 | $2,146 | $119,972 | $0 | $0 |
| 2016 | $2,103 | $119,972 | $0 | $0 |
| 2015 | $1,937 | $99,358 | $0 | $0 |
| 2014 | $1,847 | $93,877 | $0 | $0 |
Agents Affiliated with this Home
-
Regina Cruz

Seller's Agent in 2017
Regina Cruz
KELLER WILLIAMS ELITE PARTNERS III REALTY
(352) 988-7488
1 in this area
122 Total Sales
-
Susan Halverson, PA

Seller Co-Listing Agent in 2017
Susan Halverson, PA
KELLER WILLIAMS ELITE PARTNERS III REALTY
(407) 376-6120
39 Total Sales
Map
Source: Stellar MLS
MLS Number: G4837928
APN: 25-22-26-2001-000-00302
- 13429 Fountainbleau Dr Unit 13429
- 17322 Chateau Pine Way Unit 2
- 13241 Fountainbleau Dr
- 13318 Serene Valley Dr
- 17421 Woodfair Dr
- 17199 Hickory Wind Dr
- 17404 Chateau Pine Way
- 17406 Chateau Pine Way
- 17410 Woodfair Dr
- 17438 Promenade Dr
- 17437 Promenade Dr
- 17439 Promenade Dr
- 13221 Fountainbleau Dr
- 17428 Woodfair Dr
- 13299 Serene Valley Dr
- 13320 Magnolia Valley Dr
- 13304 Magnolia Valley Dr
- 17523 Promenade Dr
- 17454 Chateau Pine Way
- 17300 Summer Sun Ct
- 13412 Fountainbleau Dr Unit 3-2
- 13420 Fountainbleau Dr Unit 3-6
- 13420 Fountain Bleau Dr
- 13416 Fountain Bleau Dr
- 13418 Fountain Bleau Dr
- 13410 Fountain Bleau Dr
- 13412 Fountain Bleau Dr Unit 32
- 13414 Fountain Bleau Dr
- 17311 Promenade Dr Unit 6-6
- 17311 Promenade Dr
- 17309 Promenade Dr
- 17307 Promenade Dr Unit 17307
- 17303 Promenade Dr
- 17305 Promenade Dr
- 17305 Promenade Dr Unit 17305
- 17301 Promenade Dr
- 13430 Fountain Bleau Dr
- 17321 Promenade Dr
- 17325 Promenade Dr
