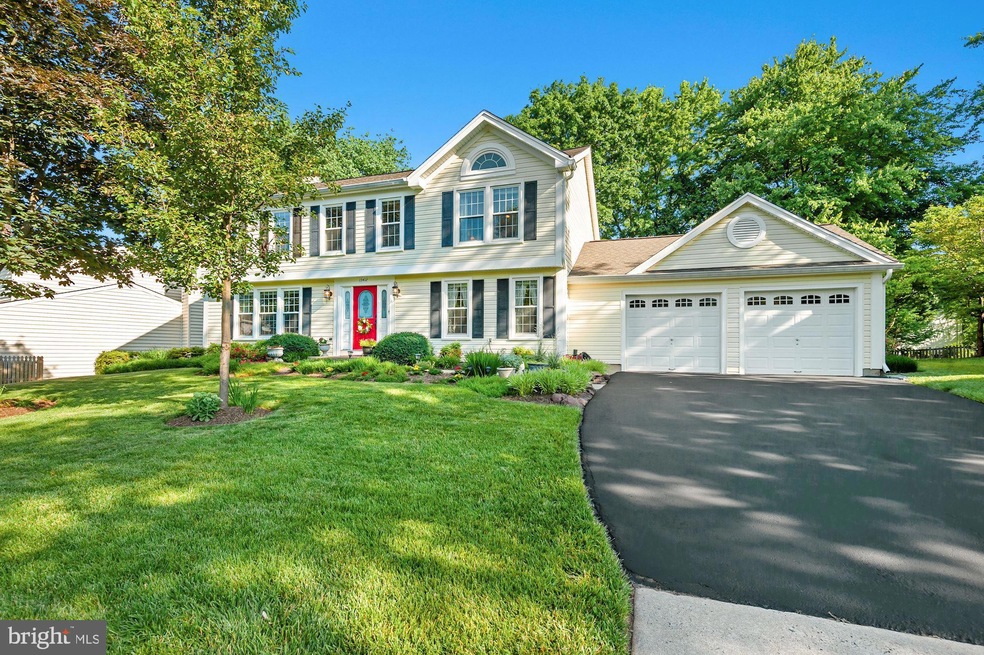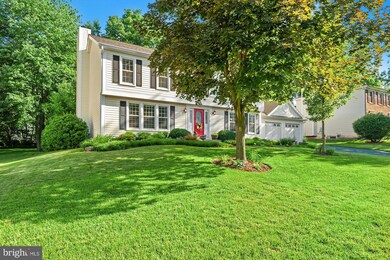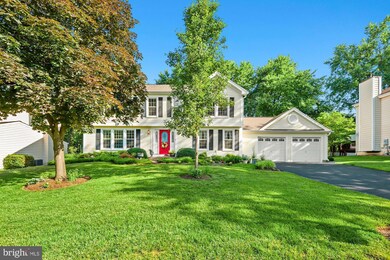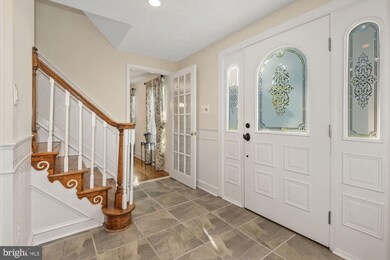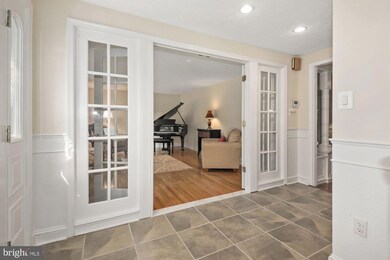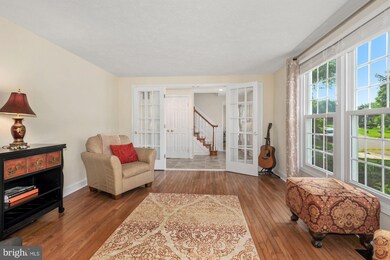
13412 Hidden Meadow Ct Herndon, VA 20171
Oak Hill NeighborhoodEstimated Value: $965,000 - $1,030,000
Highlights
- Gourmet Kitchen
- Colonial Architecture
- Wood Flooring
- Oak Hill Elementary School Rated A
- Secluded Lot
- Attic
About This Home
As of September 2022Open House 8/14 - 12-3pm!!! One of the best lots in all of sought-after Franklin Farm! On super quiet no-pass-through street that ends with a cul-de-sac. 4 bedrooms 3.5 bath colonial on 3 levels with 2 car garage. Primary bedroom with vaulted ceilings and updated bathroom and brand new custom shelving in primary closet! Recently remodeled kitchen that opens up to large family room with cozy fireplace and custom mantle, perfect for entertaining. The kitchen is appointed with designer cabinetry, stainless appliances, granite counters, and large island! The family room also has French doors that open up to rear yard paradise! Backyard oasis with mature gorgeous landscaping, composite decking, custom beautiful patio and fountains, flat grassy area to play, and play-set that conveys! Basement is fully finished with recreation room, 2nd kitchenette, updated full bathroom, and office space/guest room. Large 2 car attached garage with extra storage space. One short block walk to Franklin Farm Town Center - very nice walkability, which is rare for a larger property. Walking distance to the pool and park at the end of the street as well! The Franklin Farm community has hiking trails, ponds, tot lots, tennis courts, pools, volleyball court, and community center! 8 minute drive to the new Herndon metro stop! Turn-key property with pride of ownership everywhere you look! The school pyramid is Oak Hill-Franklin-Chantilly.
Last Agent to Sell the Property
Samson Properties License #0225088495 Listed on: 06/15/2022

Home Details
Home Type
- Single Family
Est. Annual Taxes
- $8,187
Year Built
- Built in 1986
Lot Details
- 0.27 Acre Lot
- Landscaped
- No Through Street
- Secluded Lot
- Premium Lot
- Property is in excellent condition
- Property is zoned 302
HOA Fees
- $96 Monthly HOA Fees
Parking
- 2 Car Attached Garage
- 2 Driveway Spaces
- Oversized Parking
- Parking Storage or Cabinetry
- Front Facing Garage
Home Design
- Colonial Architecture
- Architectural Shingle Roof
- Vinyl Siding
Interior Spaces
- Property has 3 Levels
- Chair Railings
- Crown Molding
- Ceiling Fan
- Fireplace Mantel
- Window Treatments
- Formal Dining Room
- Wood Flooring
- Finished Basement
- Basement with some natural light
- Storm Windows
- Attic
Kitchen
- Gourmet Kitchen
- Breakfast Area or Nook
- Electric Oven or Range
- Built-In Microwave
- Dishwasher
- Stainless Steel Appliances
- Disposal
Bedrooms and Bathrooms
- 4 Bedrooms
- Walk-In Closet
Laundry
- Laundry on main level
- Dryer
- Washer
Schools
- Oak Hill Elementary School
- Franklin Middle School
- Chantilly High School
Utilities
- Central Air
- Heat Pump System
- Electric Water Heater
- Cable TV Available
Listing and Financial Details
- Tax Lot 7
- Assessor Parcel Number 0351 04060007
Community Details
Overview
- Franklin Farm Foundation HOA
- Built by Ryan Homes
- Franklin Farm Subdivision, Southampton Floorplan
Amenities
- Community Center
Recreation
- Tennis Courts
- Community Basketball Court
- Community Playground
- Community Pool
- Bike Trail
Ownership History
Purchase Details
Home Financials for this Owner
Home Financials are based on the most recent Mortgage that was taken out on this home.Similar Homes in Herndon, VA
Home Values in the Area
Average Home Value in this Area
Purchase History
| Date | Buyer | Sale Price | Title Company |
|---|---|---|---|
| Agrawal Saurabh | $860,000 | Masters Title |
Mortgage History
| Date | Status | Borrower | Loan Amount |
|---|---|---|---|
| Open | Agrawal Saurabh | $100,000 | |
| Open | Agrawal Saurabh | $688,000 | |
| Previous Owner | Petralia Joseph | $30,000 | |
| Previous Owner | Petralia Joseph | $380,600 |
Property History
| Date | Event | Price | Change | Sq Ft Price |
|---|---|---|---|---|
| 09/20/2022 09/20/22 | Sold | $860,000 | -4.4% | $255 / Sq Ft |
| 08/21/2022 08/21/22 | Pending | -- | -- | -- |
| 06/15/2022 06/15/22 | For Sale | $899,900 | -- | $266 / Sq Ft |
Tax History Compared to Growth
Tax History
| Year | Tax Paid | Tax Assessment Tax Assessment Total Assessment is a certain percentage of the fair market value that is determined by local assessors to be the total taxable value of land and additions on the property. | Land | Improvement |
|---|---|---|---|---|
| 2024 | $9,194 | $793,600 | $301,000 | $492,600 |
| 2023 | $9,128 | $808,840 | $301,000 | $507,840 |
| 2022 | $8,187 | $715,940 | $281,000 | $434,940 |
| 2021 | $6,959 | $593,040 | $231,000 | $362,040 |
| 2020 | $6,867 | $580,250 | $231,000 | $349,250 |
| 2019 | $6,867 | $580,250 | $231,000 | $349,250 |
| 2018 | $6,526 | $567,440 | $228,000 | $339,440 |
| 2017 | $6,392 | $550,550 | $221,000 | $329,550 |
| 2016 | $6,378 | $550,550 | $221,000 | $329,550 |
| 2015 | $6,144 | $550,550 | $221,000 | $329,550 |
| 2014 | $5,929 | $532,450 | $211,000 | $321,450 |
Agents Affiliated with this Home
-
Robert Pichtel

Seller's Agent in 2022
Robert Pichtel
Samson Properties
(703) 585-3843
1 in this area
51 Total Sales
-
Touqeer Malik
T
Buyer's Agent in 2022
Touqeer Malik
Fairfax Realty of Tysons
(703) 851-1383
4 in this area
110 Total Sales
Map
Source: Bright MLS
MLS Number: VAFX2073296
APN: 0351-04060007
- 3414 Hidden Meadow Dr
- 3414 Tyburn Tree Ct
- 3252 Tayloe Ct
- 3224 Kinross Cir
- 13626 Old Chatwood Place
- 13601 Roger Mack Ct
- 13110 Thompson Rd
- 3206 Ravenscraig Ct
- 13779 Lowe St
- 3903 Beeker Mill Place
- 3053 Ashburton Ave
- 13145 Ladybank Ln
- 13175 Ladybank Ln
- 13210 Custom House Ct
- 13019 Bankfoot Ct
- 13412 Glen Taylor Ln
- 3743 Sudley Ford Ct
- 3270 Willow Glen Dr
- 2922 Mother Well Ct
- 3703 Sumter Ct
- 13412 Hidden Meadow Ct
- 13414 Hidden Meadow Ct
- 13410 Hidden Meadow Ct
- 13426 Hidden Meadow Ct
- 13408 Hidden Meadow Ct
- 13420 Hidden Meadow Ct
- 13424 Hidden Meadow Ct
- 13411 Hidden Meadow Ct
- 13413 Hidden Meadow Ct
- 13422 Hidden Meadow Ct
- 13428 Hidden Meadow Ct
- 13406 Hidden Meadow Ct
- 13415 Hidden Meadow Ct
- 13430 Hidden Meadow Ct
- 13401 Hidden Meadow Ct
- 13417 Hidden Meadow Ct
- 13404 Hidden Meadow Ct
- 13400 Hidden Meadow Ct
- 13432 Hidden Meadow Ct
- 13423 Hidden Meadow Ct
