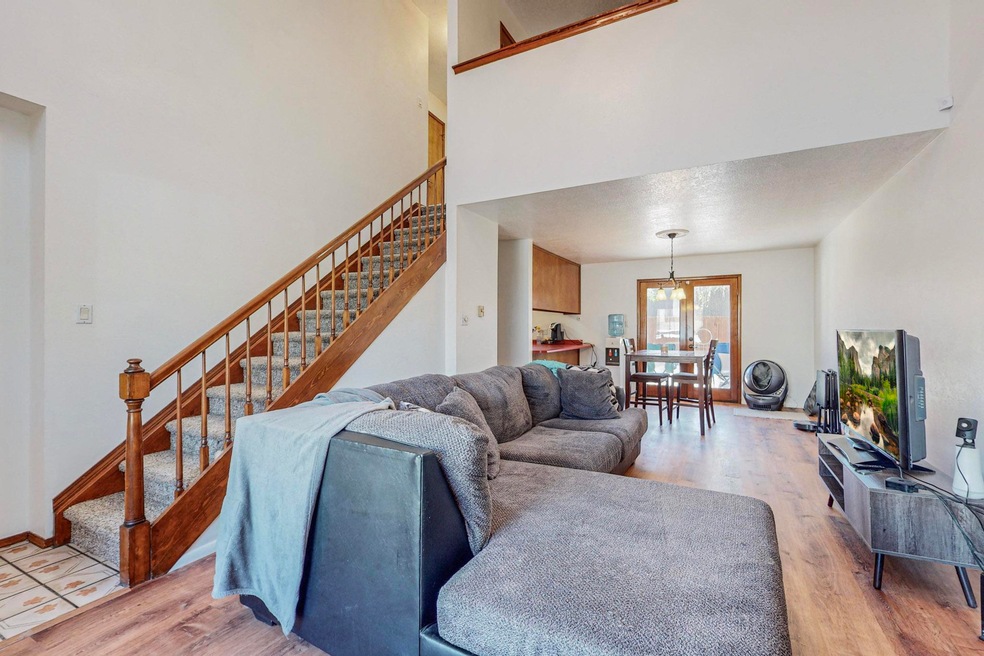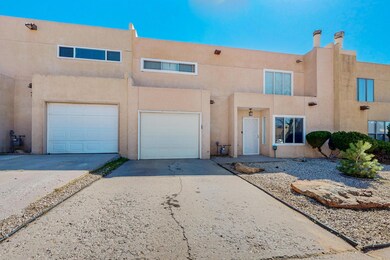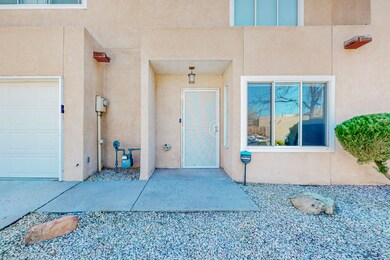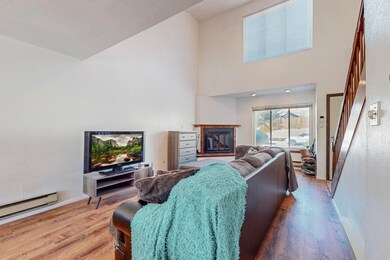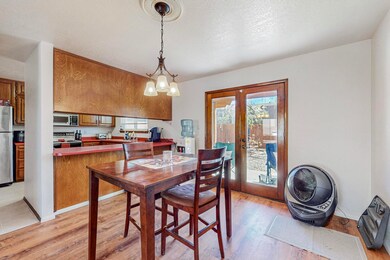
13412 Panorama Loop NE Albuquerque, NM 87123
Foothill Estates NeighborhoodHighlights
- Deck
- 2 Fireplaces
- Great Room
- Hydromassage or Jetted Bathtub
- High Ceiling
- Covered patio or porch
About This Home
As of May 2024This adorable townhome is situated near shopping, grocery stores, and is a hop and a jump to I-40. The first floor boasts a large living room w/a wood burning fireplace, high ceilings, informal dining area, kitchen with pass thru and ample counter space, and a downstairs bathroom with remodeled shower. Adjacent to the kitchen is the laundry room which leads to the extra-long 1 car garage. Ascend the stairway to the huge master bedroom with a fireplace and deck, 2nd loft bedroom with its own deck and upstairs bathroom with jetted tub. Extra bonus is the storage space under the stairs. Relax in the backyard with a covered patio and pond. Recent work includes Stucco 2017, Roof 2017, Windows 2019, Evap Cooler 2020, Carpet and paint 2021, Lower Level Vinyl Plank flooring 2022.
Townhouse Details
Home Type
- Townhome
Est. Annual Taxes
- $2,685
Year Built
- Built in 1984
Lot Details
- 3,049 Sq Ft Lot
- North Facing Home
- Property is Fully Fenced
- Xeriscape Landscape
Parking
- 1 Car Attached Garage
Home Design
- Flat Roof Shape
- Frame Construction
- Stucco
Interior Spaces
- 1,495 Sq Ft Home
- Property has 2 Levels
- High Ceiling
- Ceiling Fan
- Skylights
- 2 Fireplaces
- Wood Burning Fireplace
- Double Pane Windows
- Insulated Windows
- Great Room
- Combination Dining and Living Room
Kitchen
- Breakfast Bar
- Free-Standing Electric Range
- Microwave
- Dishwasher
- Disposal
Flooring
- CRI Green Label Plus Certified Carpet
- Tile
- Vinyl
Bedrooms and Bathrooms
- 2 Bedrooms
- 2 Bathrooms
- Hydromassage or Jetted Bathtub
Laundry
- Dryer
- Washer
Outdoor Features
- Balcony
- Deck
- Covered patio or porch
Schools
- Apache Elementary School
- Kennedy Middle School
- Manzano High School
Utilities
- Evaporated cooling system
- Forced Air Heating System
- Natural Gas Connected
Listing and Financial Details
- Assessor Parcel Number 102205650848910812
Ownership History
Purchase Details
Home Financials for this Owner
Home Financials are based on the most recent Mortgage that was taken out on this home.Purchase Details
Home Financials for this Owner
Home Financials are based on the most recent Mortgage that was taken out on this home.Purchase Details
Home Financials for this Owner
Home Financials are based on the most recent Mortgage that was taken out on this home.Purchase Details
Home Financials for this Owner
Home Financials are based on the most recent Mortgage that was taken out on this home.Purchase Details
Home Financials for this Owner
Home Financials are based on the most recent Mortgage that was taken out on this home.Map
Similar Homes in Albuquerque, NM
Home Values in the Area
Average Home Value in this Area
Purchase History
| Date | Type | Sale Price | Title Company |
|---|---|---|---|
| Warranty Deed | -- | Fidelity National Title | |
| Warranty Deed | -- | Fidelity National Ttl Ins Co | |
| Warranty Deed | -- | Fidelity National Title | |
| Warranty Deed | -- | Landamerica Albuquerque Titl | |
| Interfamily Deed Transfer | -- | Fidelity National Title Co |
Mortgage History
| Date | Status | Loan Amount | Loan Type |
|---|---|---|---|
| Open | $7,050 | New Conventional | |
| Open | $227,950 | New Conventional | |
| Previous Owner | $189,150 | New Conventional | |
| Previous Owner | $97,700 | New Conventional | |
| Previous Owner | $112,000 | Purchase Money Mortgage | |
| Previous Owner | $82,000 | No Value Available |
Property History
| Date | Event | Price | Change | Sq Ft Price |
|---|---|---|---|---|
| 04/17/2025 04/17/25 | Pending | -- | -- | -- |
| 04/04/2025 04/04/25 | For Sale | $245,000 | +10.4% | $171 / Sq Ft |
| 05/07/2024 05/07/24 | Sold | -- | -- | -- |
| 04/06/2024 04/06/24 | Pending | -- | -- | -- |
| 04/05/2024 04/05/24 | For Sale | $222,000 | +16.8% | $148 / Sq Ft |
| 06/17/2021 06/17/21 | Sold | -- | -- | -- |
| 05/18/2021 05/18/21 | Pending | -- | -- | -- |
| 05/15/2021 05/15/21 | For Sale | $190,000 | -- | $140 / Sq Ft |
Tax History
| Year | Tax Paid | Tax Assessment Tax Assessment Total Assessment is a certain percentage of the fair market value that is determined by local assessors to be the total taxable value of land and additions on the property. | Land | Improvement |
|---|---|---|---|---|
| 2024 | $2,730 | $64,709 | $10,290 | $54,419 |
| 2023 | $2,685 | $62,824 | $9,990 | $52,834 |
| 2022 | $2,594 | $60,994 | $9,699 | $51,295 |
| 2021 | $2,005 | $49,354 | $9,472 | $39,882 |
| 2020 | $1,970 | $47,917 | $9,196 | $38,721 |
| 2019 | $1,909 | $46,522 | $8,929 | $37,593 |
| 2018 | $1,924 | $46,522 | $8,929 | $37,593 |
| 2017 | $1,865 | $45,167 | $8,669 | $36,498 |
| 2016 | $1,811 | $42,576 | $8,172 | $34,404 |
| 2015 | $41,336 | $41,336 | $7,934 | $33,402 |
| 2014 | $1,704 | $40,132 | $7,703 | $32,429 |
| 2013 | -- | $38,963 | $7,478 | $31,485 |
Source: Southwest MLS (Greater Albuquerque Association of REALTORS®)
MLS Number: 1060132
APN: 1-022-056-508489-1-08-12
- 13412 Panorama Loop NE
- 13139 Central Ave NE
- 13601 Covered Wagon Ave SE
- 141014 Piedras Rd NE
- 13619 Mountain West Ct SE
- 14104 Piedras Rd NE
- 612 Vista Abajo Dr NE
- 13005 Turquoise Ave NE
- 14112 Arcadia Rd NE
- 14100 Turner Place NE
- 14304 Oakwood Place NE
- 12712 Cloudview Ave NE
- 14120 Turner Place NE
- 13417 Turquoise Ave NE
- 13800 Serenity Hills Ct SE
- 441 Pinon Creek Rd SE
- 14209 Mel Smith Rd NE
- 529 Pinon Creek Rd SE
- 14301 Mel Smith Rd NE
- 533 Pinon Creek Rd SE
