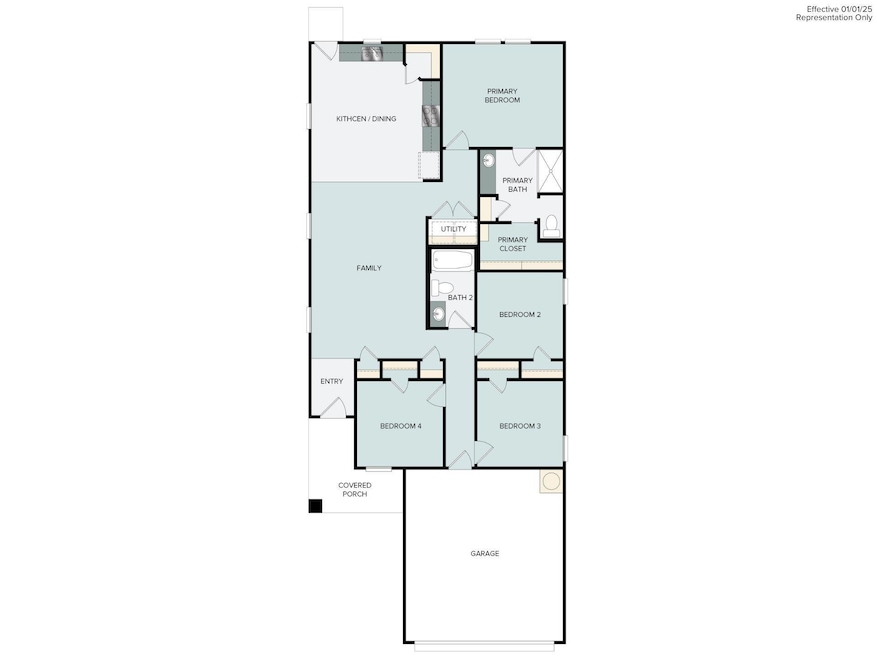
13412 Riding Dr Pflugerville, TX 78660
Dessau NeighborhoodEstimated payment $2,401/month
Highlights
- Open Floorplan
- Eat-In Kitchen
- Walk-In Closet
- 2 Car Attached Garage
- Double Vanity
- Living Room
About This Home
MLS# 1777461 - Built by Brohn Homes - Dec 2025 completion! ~ Enjoy your new home at 13412 Riding Drive, located in the cozy Edgebrooke community! This one-story new home layout offers plenty of space for storage and activities and includes an open concept living and kitchen-dining area. The home features thoughtful finishes like a large single-basin kitchen sink, corner kitchen pantry, and Silestone countertops throughout the house. The kitchen has a bright interior with brown cabinets with nickel hardware and 42-inch upper cabinets. The primary suite is just off of the kitchen and features a walk-in closet, dual vanity, and walk-in shower.
Listing Agent
HomesUSA.com Brokerage Phone: (888) 872-6006 License #0096651 Listed on: 08/29/2025
Home Details
Home Type
- Single Family
Year Built
- Built in 2025 | Under Construction
Lot Details
- 4,356 Sq Ft Lot
- Lot Dimensions are 40x115
- Southeast Facing Home
- Privacy Fence
- Sprinkler System
- Back and Front Yard
HOA Fees
- $45 Monthly HOA Fees
Parking
- 2 Car Attached Garage
Home Design
- Slab Foundation
- Composition Roof
- HardiePlank Type
Interior Spaces
- 1,468 Sq Ft Home
- 1-Story Property
- Open Floorplan
- Recessed Lighting
- ENERGY STAR Qualified Windows
- Living Room
- Fire and Smoke Detector
Kitchen
- Eat-In Kitchen
- Electric Range
- Microwave
- Plumbed For Ice Maker
- Dishwasher
- ENERGY STAR Qualified Appliances
- Disposal
Flooring
- Tile
- Vinyl
Bedrooms and Bathrooms
- 4 Main Level Bedrooms
- Walk-In Closet
- 2 Full Bathrooms
- Double Vanity
- Walk-in Shower
Schools
- Dessau Elementary And Middle School
- Weiss High School
Utilities
- Central Heating and Cooling System
- Vented Exhaust Fan
- Underground Utilities
- Electric Water Heater
- High Speed Internet
Listing and Financial Details
- Assessor Parcel Number 13412 Riding Dr, Pflugerville Texas 78660
Community Details
Overview
- Association fees include common area maintenance
- Pamco Association
- Built by Brohn Homes
- Edgebrooke Subdivision
Amenities
- Common Area
- Community Mailbox
Recreation
- Community Playground
- Dog Park
- Trails
Map
Home Values in the Area
Average Home Value in this Area
Property History
| Date | Event | Price | Change | Sq Ft Price |
|---|---|---|---|---|
| 08/29/2025 08/29/25 | For Sale | $365,925 | -- | $249 / Sq Ft |
Similar Homes in Pflugerville, TX
Source: Unlock MLS (Austin Board of REALTORS®)
MLS Number: 1777461
- 13410 Riding Dr
- 13408 Riding Dr
- 13406 Riding Dr
- 2600 Towy Rd
- 2707 Towy Rd
- 2709 Towy Rd
- 2704 Derwent Dr
- 2711 Towy Rd
- 2713 Towy Rd
- Edgebrooke 1754 Plan at Edgebrooke - 40' Traditions
- Edgebrooke 1514 Plan at Edgebrooke - 30' Patios
- Edgebrooke 2107 Plan at Edgebrooke - 30' Patios
- Edgebrooke 1551 Plan at Edgebrooke - 40' Traditions
- Edgebrooke 1468 Plan at Edgebrooke - 30' Patios
- Edgebrooke 2051 Plan at Edgebrooke - 40' Traditions
- Edgebrooke 1074 Plan at Edgebrooke - 30' Patios
- Edgebrooke 1657 Plan at Edgebrooke - 40' Traditions
- Edgebrooke 3007 Plan at Edgebrooke - 40' Traditions
- Edgebrooke 1668 Plan at Edgebrooke - 30' Patios
- Edgebrooke 1782 Plan at Edgebrooke - 30' Patios
- 2615 Paragon Fox Dr
- 2700 Paragon Fox Dr
- 2603 Totley Rd
- 2605 Totley Rd
- 2607 Totley Rd
- 2706 Totley Rd
- 2500 E Howard Ln
- 2700 E Howard Ln
- 13520 Long Island Dr
- 2601 Crystal Bend Dr
- 2904 St Regis Dr
- 2909 St Regis Dr
- 2910 Tavern Dr
- 2907 Bronx Dr
- 2601 Crystal Bend Dr Unit SAL13607
- 2601 Crystal Bend Dr Unit OLY13601
- 2601 Crystal Bend Dr Unit OLY13908
- 2601 Crystal Bend Dr Unit ELI2600
- 2601 Crystal Bend Dr Unit LOL2601
- 2601 Crystal Bend Dr Unit LOL2510



