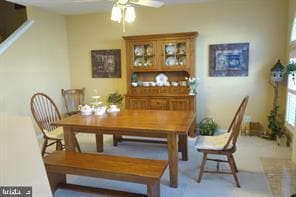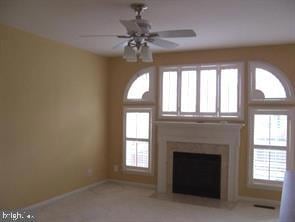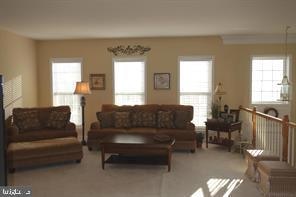13414 Midnight Blue Place Centreville, VA 20120
Highlights
- Colonial Architecture
- Wood Flooring
- Upgraded Countertops
- Powell Elementary School Rated A-
- No HOA
- Game Room
About This Home
Located in the Colin Powell Elementary School zone, this property boasts an excellent location with convenient access to Route 66, Route 286, Route 50, Route 29, and Route 28. close to shopping and grocery, Giant, Trader Joe's,H mart, Lotte
This very spacious townhouse with a deck features:
3 bedrooms and 2 full bathrooms on the upper level
A kitchen and a half bathroom on the main level
A recreation room and a half bathroom in the basement
A 2-car garage
Pets: Allowed on a case-by-case basis
Current Tenants: Occupied until August 31, 2025
Move-In Availability: Starting September 1, 2025
Showings: 24-hour notice required via online request
Townhouse Details
Home Type
- Townhome
Est. Annual Taxes
- $7,669
Year Built
- Built in 2002
Lot Details
- 1,976 Sq Ft Lot
- Property is in very good condition
Parking
- 2 Car Attached Garage
- Garage Door Opener
- Off-Street Parking
Home Design
- Colonial Architecture
- Asphalt Roof
- Brick Front
- Concrete Perimeter Foundation
Interior Spaces
- 2,026 Sq Ft Home
- Property has 3 Levels
- Fireplace With Glass Doors
- Window Treatments
- Family Room Off Kitchen
- Combination Dining and Living Room
- Game Room
Kitchen
- Eat-In Kitchen
- Gas Oven or Range
- Microwave
- Ice Maker
- Dishwasher
- Upgraded Countertops
- Disposal
Flooring
- Wood
- Carpet
Bedrooms and Bathrooms
- 3 Bedrooms
- En-Suite Primary Bedroom
- En-Suite Bathroom
Laundry
- Dryer
- Washer
Finished Basement
- Walk-Out Basement
- Rear Basement Entry
Schools
- Powell Elementary School
- Liberty Middle School
- Centreville High School
Utilities
- Forced Air Heating System
- Heat Pump System
- Vented Exhaust Fan
- Natural Gas Water Heater
Listing and Financial Details
- Residential Lease
- Security Deposit $3,400
- Tenant pays for all utilities
- Rent includes trash removal
- No Smoking Allowed
- 24-Month Min and 36-Month Max Lease Term
- Available 9/1/25
- $150 Repair Deductible
- Assessor Parcel Number 55-3-18-3-12
Community Details
Overview
- No Home Owners Association
- Faircrest HOA
- Faircrest Subdivision
Pet Policy
- Limit on the number of pets
- Pet Size Limit
- Pet Deposit $700
- $50 Monthly Pet Rent
- Dogs and Cats Allowed
- Breed Restrictions
Map
Source: Bright MLS
MLS Number: VAFX2256818
APN: 0553-18030012
- 5223 Jule Star Dr
- 5290 Jule Star Dr
- 5170 A William Colin Ct
- 5335 Rosemallow Cir
- 5170 William Colin Ct Unit I
- 13542 Ann Grigsby Cir
- 5124 Brittney Elyse Cir Unit 5124A
- 13357 Connor Dr Unit F
- 5410 Cape Daisy Ln
- 5414 Cape Daisy Ln
- 13329 Connor Dr Unit G
- 13573 Dianthus Ct
- 5440 Summit St
- 13238 Maple Creek Ln
- 13346 Regal Crest Dr
- 5019 Village Fountain Place
- 13616 Northbourne Dr
- 13560 Northbourne Dr
- 13644 Shreve St
- 5685 Faircloth Ct
- 5214 Prairie Willow Ln
- 13384 Connor Dr
- 13646 Sweet Woodruff Ln
- 13369T Connor Dr Unit T
- 5022 Greenhouse Terrace
- 5031 Greenhouse Terrace
- 5382 Lavender Mist Ct
- 5005 Cool Fountain Ln
- 5607 Faircloth Ct
- 13175 Autumn Willow Dr
- 13299 Scotch Run Ct
- 13129 Englishwood Ln
- 5604 Gresham Ln
- 13836 Coleman Ct
- 5638 Kertscher Terrace
- 13812 Choptank Ct
- 13630 Bent Tree Cir
- 5519 Stroud Ct Unit Upper Level 2
- 13569 Ruddy Duck Rd
- 5625 Old Clifton Rd







