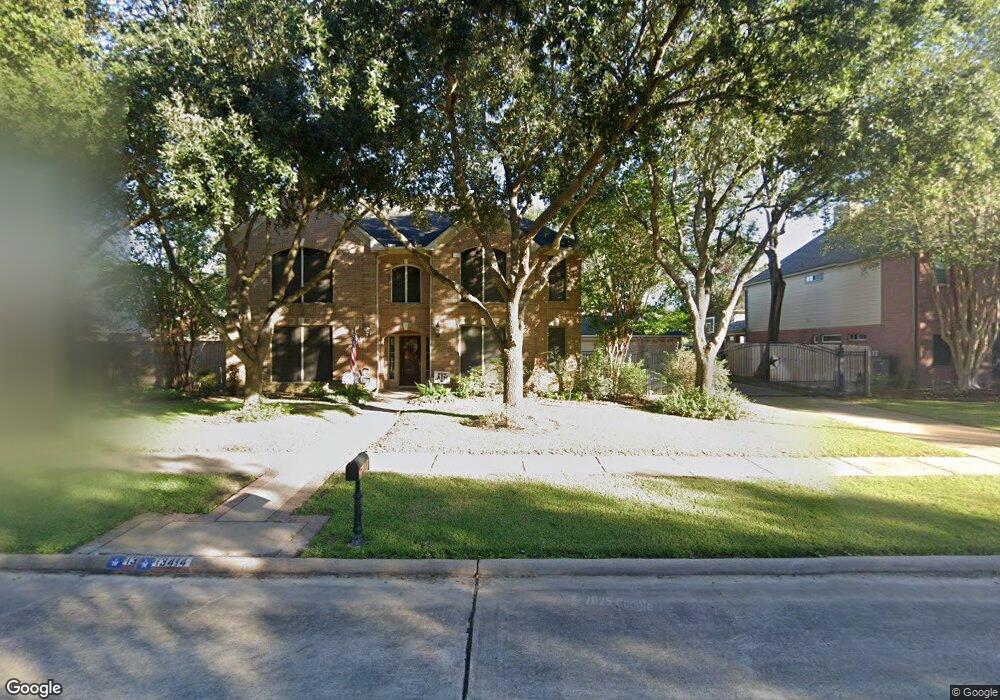13414 Oak Alley Ln Cypress, TX 77429
Estimated Value: $566,000 - $642,000
Highlights
- Tennis Courts
- Gunite Pool
- Traditional Architecture
- Sampson Elementary School Rated A
- Deck
- Outdoor Kitchen
About This Home
Your timing is impeccable and this STUNNING 5 Bedroom 3.5 Bath home can be yours! Located on a large lot with detached oversized 3 car garage, gated driveway, heated pool, spa, outdoor kitchen, covered patio and gorgeous landscaping! That is just outside! Inside you will find a newly remodeled ,spacious & flexible, floor plan that offers 5 bedrooms with generous closets, formal dining, butlers pantry, island kitchen with granite, brand new SS appliances, and ample cabinets/counter space. Wood tile and new carpet throughout. True Master Suite with elegant master bath that features a seamless shower with stone floor, jetted tub, dual vanities, and two walk in closets. Enjoy the outdoor oasis with large covered patio, outdoor TV and music capability that is perfect for entertaining. Water softener/filtration system. Full sprinkler system. ROOF '14, A/C 16+seer (inside and out) '17, Interior remodel 2018. Well maintained & very clean. Community park, pools & fitness center. Cy-Fair ISD.
Last Agent to Sell the Property
Berkshire Hathaway HomeServices Premier Properties License #0549719 Listed on: 06/14/2018

Home Details
Home Type
- Single Family
Est. Annual Taxes
- $9,091
Year Built
- Built in 1998
Lot Details
- 0.27 Acre Lot
- Back Yard Fenced
- Sprinkler System
HOA Fees
- $75 Monthly HOA Fees
Parking
- 3 Car Detached Garage
- Garage Door Opener
- Electric Gate
Home Design
- Traditional Architecture
- Brick Exterior Construction
- Slab Foundation
- Composition Roof
- Wood Siding
- Cement Siding
- Radiant Barrier
Interior Spaces
- 3,623 Sq Ft Home
- 2-Story Property
- High Ceiling
- Ceiling Fan
- Gas Log Fireplace
- Window Treatments
- Insulated Doors
- Washer and Gas Dryer Hookup
Kitchen
- Breakfast Bar
- Double Convection Oven
- Electric Oven
- Gas Cooktop
- Microwave
- Dishwasher
- Kitchen Island
- Granite Countertops
- Disposal
Flooring
- Carpet
- Tile
Bedrooms and Bathrooms
- 5 Bedrooms
- Hollywood Bathroom
Home Security
- Security System Owned
- Security Gate
- Fire and Smoke Detector
Eco-Friendly Details
- ENERGY STAR Qualified Appliances
- Energy-Efficient Windows with Low Emissivity
- Energy-Efficient HVAC
- Energy-Efficient Insulation
- Energy-Efficient Doors
- Energy-Efficient Thermostat
- Ventilation
Pool
- Gunite Pool
- Spa
Outdoor Features
- Tennis Courts
- Deck
- Covered Patio or Porch
- Outdoor Kitchen
Schools
- Sampson Elementary School
- Spillane Middle School
- Cypress Woods High School
Utilities
- Central Heating and Cooling System
- Heating System Uses Gas
- Programmable Thermostat
Community Details
Overview
- Crest Management Association, Phone Number (281) 945-4639
- Built by Newmark
- Coles Crossing Subdivision
Recreation
- Community Pool
Ownership History
Purchase Details
Home Financials for this Owner
Home Financials are based on the most recent Mortgage that was taken out on this home.Purchase Details
Home Financials for this Owner
Home Financials are based on the most recent Mortgage that was taken out on this home.Purchase Details
Home Values in the Area
Average Home Value in this Area
Purchase History
| Date | Buyer | Sale Price | Title Company |
|---|---|---|---|
| Simcik Brad | -- | First American Title | |
| Grosskopf Paul E | -- | Pacific Title | |
| Newmark Homes Lp | -- | Pacific Title |
Mortgage History
| Date | Status | Borrower | Loan Amount |
|---|---|---|---|
| Open | Simcik Brad | $340,000 | |
| Previous Owner | Grosskopf Paul E | $110,000 |
Tax History Compared to Growth
Tax History
| Year | Tax Paid | Tax Assessment Tax Assessment Total Assessment is a certain percentage of the fair market value that is determined by local assessors to be the total taxable value of land and additions on the property. | Land | Improvement |
|---|---|---|---|---|
| 2025 | $8,648 | $527,508 | $427 | $527,081 |
| 2024 | $8,648 | $546,476 | $97,726 | $448,750 |
| 2023 | $8,648 | $515,000 | $97,726 | $417,274 |
| 2022 | $10,469 | $500,008 | $69,936 | $430,072 |
| 2021 | $10,084 | $398,825 | $69,936 | $328,889 |
| 2020 | $9,468 | $360,788 | $56,858 | $303,930 |
| 2019 | $10,617 | $392,396 | $56,858 | $335,538 |
| 2018 | $3,511 | $336,000 | $56,858 | $279,142 |
| 2017 | $9,127 | $336,000 | $56,858 | $279,142 |
| 2016 | $9,643 | $355,000 | $56,858 | $298,142 |
| 2015 | $6,975 | $380,016 | $56,858 | $323,158 |
| 2014 | $6,975 | $325,849 | $56,858 | $268,991 |
Map
Source: Houston Association of REALTORS®
MLS Number: 57460836
APN: 1193500010010
- 16515 Dunleith Cir
- 13402 Layton Castle Ln
- 16606 Darby House St
- 13506 Key Ridge Ln
- 16322 Bontura St
- 16406 Haden Crest Ct
- 13611 Monteigne Ln
- 16306 Bontura St
- 13703 Layton Hills Dr
- 16219 Haden Crest Ct
- 16502 Rawhide Trail
- 16535 Tejas Trail
- 13014 Vivienne Westmoreland Dr
- 16211 Halpren Falls Ln
- 15803 Stiller Park Dr
- 16514 Boston Post Rd
- 16518 Boston Post Rd
- 16530 Boston Post Rd
- 14015 Falcon Heights Dr
- 24815 Northwest Fwy
- 13410 Oak Alley Ln
- 16527 Chalmette Park St
- 16531 Chalmette Park St
- 16523 Chalmette Park St
- 16606 Hope Farm Ln
- 13402 Oak Alley Ln
- 13415 Oak Alley Ln
- 13411 Oak Alley Ln
- 13419 Oak Alley Ln
- 16519 Chalmette Park St
- 13407 Oak Alley Ln
- 13423 Oak Alley Ln
- 16602 Hope Farm Ln
- 13502 Oak Alley Ln
- 16526 Chalmette Park St
- 13403 Oak Alley Ln
- 16715 Darby House St
- 16711 Darby House St
- 16522 Chalmette Park St
- 16515 Chalmette Park St
