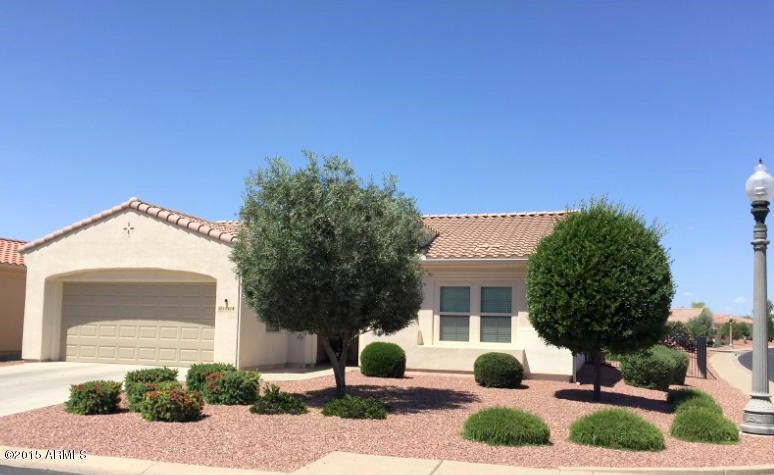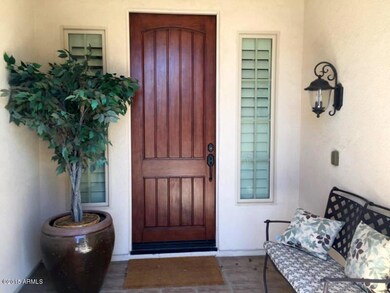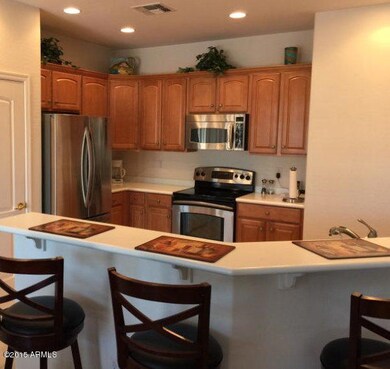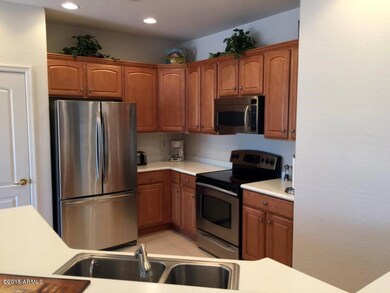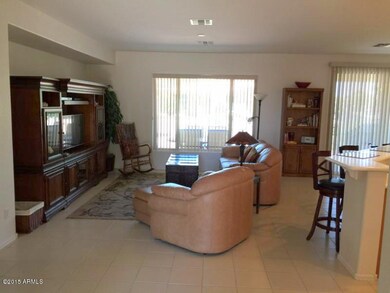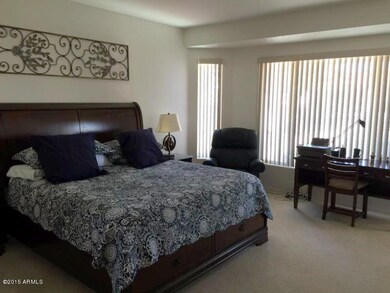
13414 W San Pablo Dr Sun City West, AZ 85375
Highlights
- Golf Course Community
- Fitness Center
- Corner Lot
- Liberty High School Rated A-
- Gated with Attendant
- Heated Community Pool
About This Home
As of October 2015FANTASTIC 2BR/1.75BTH W/ 2 CAR GARAGE ON LARGE CORNER LOT!! SPACIOUS KITCHEN W/ STAINLESS STEEL APPLIANCES, BEAUTIFUL MAPLE CABINETS, CORIAN COUNTERTOPS, BREAKFAST BAR, AND PANTRY. SPLIT BEDROOM FLOOR PLAN. MASTER SUITE W/ BAY WINDOW, WALK-IN CLOSET, DOUBLE SINKS, AND SEPARATE TOILET ROOM NEUTRAL TILE/CARPET. INSIDE LAUNDRY W/ WASHER/DRYER. TRANE A/C/HEAT-'11. EXTENDED, COVERED PATIO AND FENCED BACKYARD. A MUST SEE!!! EXCELLENT LOCATION TOO!!! FURNITURE BY SEPARATE BILL OF SALE.
Last Agent to Sell the Property
Coldwell Banker Realty License #SA029093000 Listed on: 04/15/2015

Home Details
Home Type
- Single Family
Est. Annual Taxes
- $1,899
Year Built
- Built in 2003
Lot Details
- 8,418 Sq Ft Lot
- Desert faces the front and back of the property
- Wrought Iron Fence
- Corner Lot
- Front and Back Yard Sprinklers
- Sprinklers on Timer
HOA Fees
- $149 Monthly HOA Fees
Parking
- 2 Car Garage
- Garage Door Opener
Home Design
- Wood Frame Construction
- Tile Roof
- Stucco
Interior Spaces
- 1,378 Sq Ft Home
- 1-Story Property
- Double Pane Windows
Kitchen
- Breakfast Bar
- <<builtInMicrowave>>
Flooring
- Carpet
- Tile
Bedrooms and Bathrooms
- 2 Bedrooms
- 2 Bathrooms
- Dual Vanity Sinks in Primary Bathroom
Schools
- Adult Elementary And Middle School
- Adult High School
Utilities
- Central Air
- Heating System Uses Natural Gas
- High Speed Internet
- Cable TV Available
Additional Features
- No Interior Steps
- Covered patio or porch
Listing and Financial Details
- Tax Lot 162
- Assessor Parcel Number 503-53-210
Community Details
Overview
- Association fees include ground maintenance, (see remarks), street maintenance
- First Service Association, Phone Number (480) 551-4300
- Built by PULTE HOMES
- Corte Bella Country Club Phase 1 Subdivision, Montecito Floorplan
Recreation
- Golf Course Community
- Tennis Courts
- Fitness Center
- Heated Community Pool
- Community Spa
Additional Features
- Recreation Room
- Gated with Attendant
Ownership History
Purchase Details
Home Financials for this Owner
Home Financials are based on the most recent Mortgage that was taken out on this home.Purchase Details
Home Financials for this Owner
Home Financials are based on the most recent Mortgage that was taken out on this home.Purchase Details
Similar Homes in the area
Home Values in the Area
Average Home Value in this Area
Purchase History
| Date | Type | Sale Price | Title Company |
|---|---|---|---|
| Warranty Deed | $217,500 | Stewart Title & Tr Phoenix I | |
| Warranty Deed | $182,500 | Pioneer Title Agency Inc | |
| Cash Sale Deed | $168,160 | Sun Title Agency Co |
Mortgage History
| Date | Status | Loan Amount | Loan Type |
|---|---|---|---|
| Previous Owner | $206,625 | New Conventional | |
| Previous Owner | $91,250 | New Conventional |
Property History
| Date | Event | Price | Change | Sq Ft Price |
|---|---|---|---|---|
| 07/12/2025 07/12/25 | Price Changed | $389,000 | 0.0% | $282 / Sq Ft |
| 07/12/2025 07/12/25 | For Sale | $389,000 | -2.3% | $282 / Sq Ft |
| 07/06/2025 07/06/25 | Off Market | $398,000 | -- | -- |
| 05/31/2025 05/31/25 | For Sale | $398,000 | +83.0% | $289 / Sq Ft |
| 10/30/2015 10/30/15 | Sold | $217,500 | 0.0% | $158 / Sq Ft |
| 09/04/2015 09/04/15 | Pending | -- | -- | -- |
| 07/09/2015 07/09/15 | Price Changed | $217,500 | -4.4% | $158 / Sq Ft |
| 06/01/2015 06/01/15 | Price Changed | $227,500 | -0.9% | $165 / Sq Ft |
| 04/15/2015 04/15/15 | For Sale | $229,500 | +25.8% | $167 / Sq Ft |
| 07/31/2013 07/31/13 | Sold | $182,500 | -3.9% | $132 / Sq Ft |
| 06/27/2013 06/27/13 | Pending | -- | -- | -- |
| 03/13/2013 03/13/13 | For Sale | $189,900 | -- | $138 / Sq Ft |
Tax History Compared to Growth
Tax History
| Year | Tax Paid | Tax Assessment Tax Assessment Total Assessment is a certain percentage of the fair market value that is determined by local assessors to be the total taxable value of land and additions on the property. | Land | Improvement |
|---|---|---|---|---|
| 2025 | $1,645 | $22,611 | -- | -- |
| 2024 | $2,101 | $21,534 | -- | -- |
| 2023 | $2,101 | $29,300 | $5,860 | $23,440 |
| 2022 | $2,017 | $23,920 | $4,780 | $19,140 |
| 2021 | $2,109 | $21,970 | $4,390 | $17,580 |
| 2020 | $2,114 | $20,670 | $4,130 | $16,540 |
| 2019 | $2,045 | $18,620 | $3,720 | $14,900 |
| 2018 | $1,970 | $17,600 | $3,520 | $14,080 |
| 2017 | $1,980 | $16,570 | $3,310 | $13,260 |
| 2016 | $1,943 | $15,210 | $3,040 | $12,170 |
| 2015 | $2,093 | $14,120 | $2,820 | $11,300 |
Agents Affiliated with this Home
-
Kelly Chaplin-Dahl

Seller's Agent in 2025
Kelly Chaplin-Dahl
Long Realty Jasper Associates
(949) 212-1927
90 in this area
116 Total Sales
-
Albert Dahl
A
Seller Co-Listing Agent in 2025
Albert Dahl
Long Realty Jasper Associates
(602) 206-1972
73 in this area
89 Total Sales
-
Joan Andersen

Seller's Agent in 2015
Joan Andersen
Coldwell Banker Realty
(623) 977-1776
7 in this area
189 Total Sales
-
Sue Person

Buyer's Agent in 2015
Sue Person
My Home Group Real Estate
(602) 989-4300
24 Total Sales
-
S
Buyer's Agent in 2015
Sue Goldstein
My Home Group Real Estate
-
G
Seller's Agent in 2013
Gary Friberg
Coldwell Banker Realty
Map
Source: Arizona Regional Multiple Listing Service (ARMLS)
MLS Number: 5266124
APN: 503-53-210
- 13434 W El Sueno Ct
- 13436 W La Vina Dr
- 22303 N Montecito Ave Unit 1
- 13417 W La Vina Dr
- 13444 W Cabrillo Dr
- 13501 W Clearwater Ct
- 22110 N Lobo Ln
- 22126 N Lobo Ln
- 13232 W Los Bancos Dr
- 13612 W Robertson Dr
- 13134 W Los Bancos Ct Unit 1
- 13219 W Santa Ynez Dr Unit 1
- 13554 W Vía Tercero
- 13706 W Caballero Dr
- 13306 W Ballad Dr
- 22208 N San Ramon Dr
- 13622 W Vía Tercero
- 13105 W Micheltorena Dr
- 13729 W Robertson Dr
- 13738 W Caballero Dr
