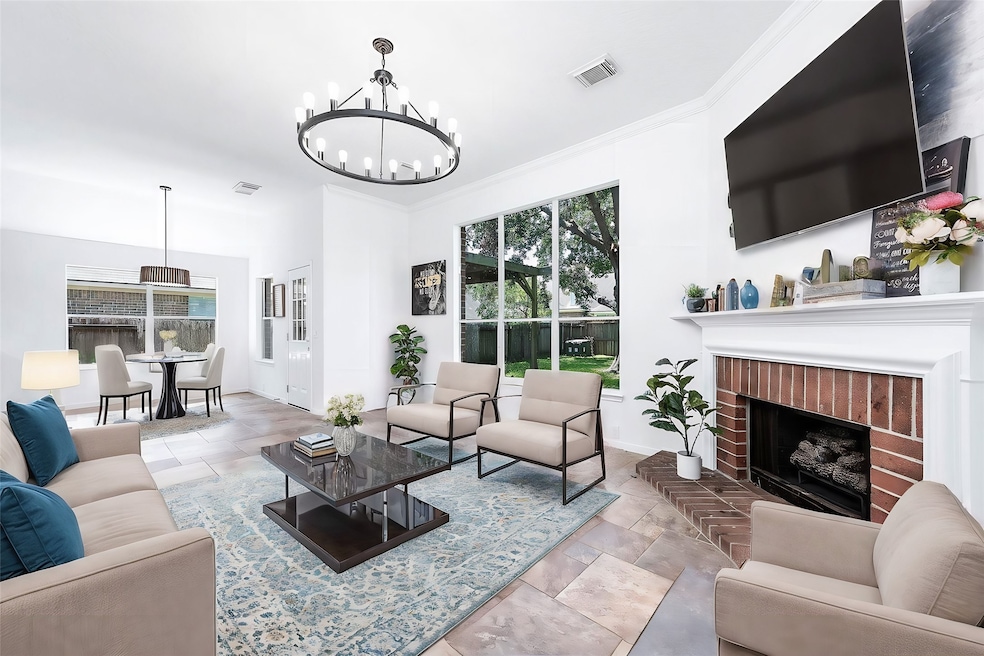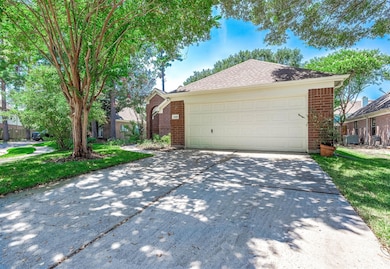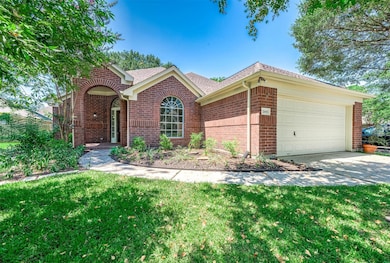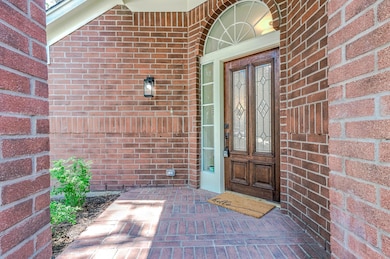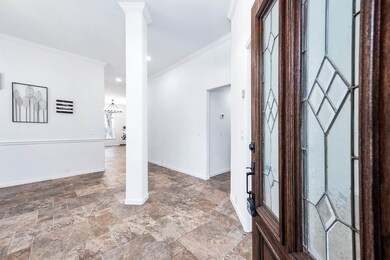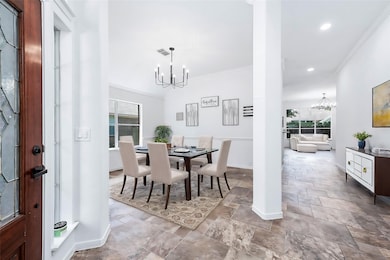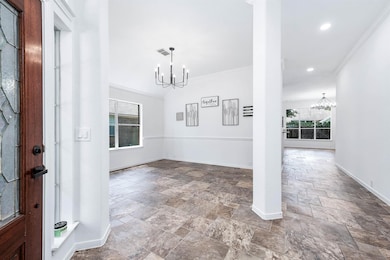13415 Anderwoods Ct Houston, TX 77070
Highlights
- Deck
- Traditional Architecture
- Breakfast Room
- Moore Elementary School Rated A-
- High Ceiling
- Family Room Off Kitchen
About This Home
Welcome to this stunning one-story, all-brick home on a quiet cul-de-sac! This beauty boasts a spacious open-concept layout with ample upgrades throughout. The large gourmet kitchen is a chef’s dream, featuring brand-new granite countertops and stainless steel appliances. Enjoy the comfort of a Single-story home, LED recessed lighting, updated fixtures, and new blinds throughout. The inviting living area has tile floors, new carpet, and a cozy fireplace. The primary suite impresses with a walk-in closet, updated vanities, countertops, toilet, soaking tub, and expanded seamless glass shower. The secondary bedrooms have newer carpet, and the remodeled guest bath adds extra appeal. Outside, the spacious backyard is perfect for family gatherings. Located by Matzke Park - a 19-acre park boasting a butterfly garden, cricket & soccer fields, playground & walking trails. Minutes from Groceries, Eateries, and Vintage Park. Will be Available Dec 1, 2025, for tours.
Home Details
Home Type
- Single Family
Est. Annual Taxes
- $6,889
Year Built
- Built in 1999
Lot Details
- 8,276 Sq Ft Lot
- Cul-De-Sac
- Back Yard Fenced
Parking
- 2 Car Attached Garage
- Garage Door Opener
Home Design
- Traditional Architecture
Interior Spaces
- 2,027 Sq Ft Home
- 1-Story Property
- High Ceiling
- Ceiling Fan
- Recessed Lighting
- Gas Log Fireplace
- Window Treatments
- Family Room Off Kitchen
- Living Room
- Breakfast Room
- Dining Room
- Utility Room
- Washer and Gas Dryer Hookup
- Fire and Smoke Detector
Kitchen
- Gas Oven
- Gas Range
- Microwave
- Dishwasher
- Disposal
Flooring
- Carpet
- Tile
Bedrooms and Bathrooms
- 4 Bedrooms
- 2 Full Bathrooms
- Double Vanity
- Soaking Tub
- Bathtub with Shower
- Separate Shower
Outdoor Features
- Deck
- Patio
Schools
- Moore Elementary School
- Hamilton Middle School
- Cypress Creek High School
Utilities
- Central Heating and Cooling System
- Heating System Uses Gas
- No Utilities
- Cable TV Available
Listing and Financial Details
- Property Available on 12/1/25
- Long Term Lease
Community Details
Overview
- Front Yard Maintenance
- Anderson Woods Sec 03 Subdivision
Pet Policy
- No Pets Allowed
Map
Source: Houston Association of REALTORS®
MLS Number: 2117614
APN: 1198820010015
- 11030 Sprucedale Ct
- 11111 Sprucedale Ct
- 13635 Treebank Ln
- 11350 Grant Rd
- 10902 Brentway Dr
- 13730 Anderson Woods Dr
- 10813 Norchester Village Dr
- 6 Oak Hollow Cir
- 10815 Fawnview Dr
- 10723 Elmdale Dr
- 13219 Regency Oak Ln
- 10610 Dunbrook Dr
- 13714 Cypresswood Crossing Blvd
- 10523 Fawnview Dr
- 10519 Fawnview Dr
- 11602 Taos Ln
- 12755 Mill Ridge Dr Unit 606
- 12755 Mill Ridge Dr Unit 1103
- 12755 Mill Ridge Dr Unit 402
- 12755 Mill Ridge Dr Unit 213
- 11106 Oak Mesa Ct
- 11111 Sprucedale Ct
- 11111 Grant Rd
- 13426 Balcrest Dr
- 11300 Regency Green Dr
- 10815 Cypresswood Dr
- 10603 Brentway Dr
- 10719 Idlebrook Dr
- 12755 Mill Ridge Dr Unit 1003
- 12755 Mill Ridge Dr Unit 606
- 12755 Mill Ridge Dr Unit 202
- 12755 Mill Ridge Dr Unit 402
- 11111 Saathoff Dr
- 11614 Taos Ln
- 10531 Mills Walk Dr
- 10317 Lake Rd Unit 13
- 10317 Lake Rd Unit 3
- 10317 Lake Rd Unit 9
- 10317 Lake Rd Unit 2
- 10317 Lake Rd Unit 12
