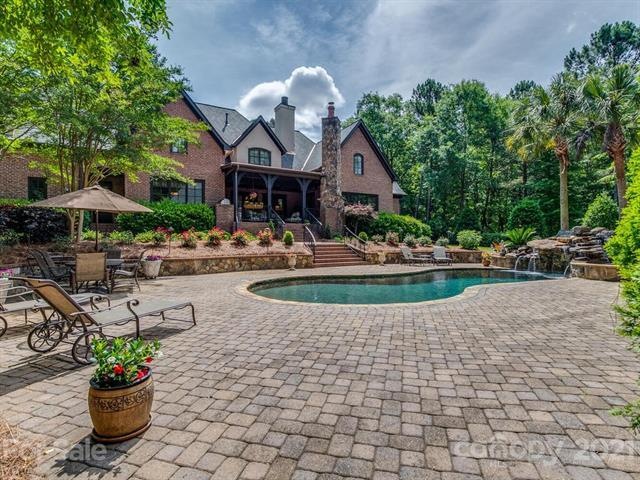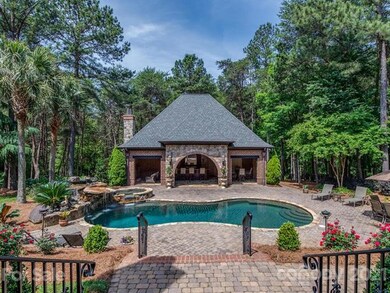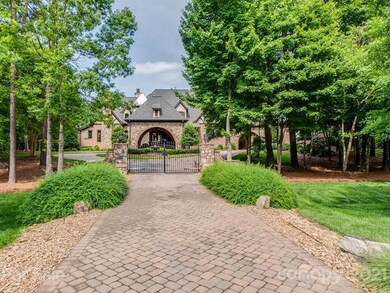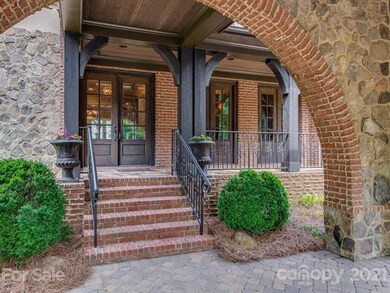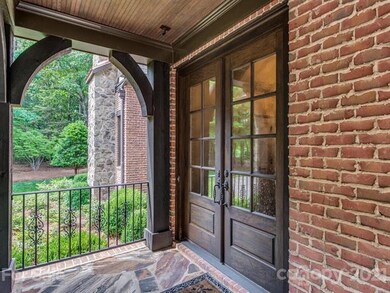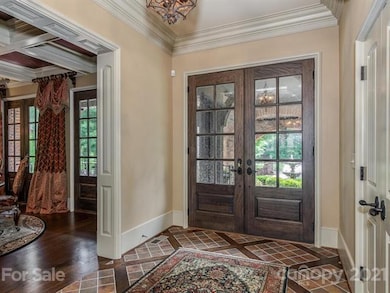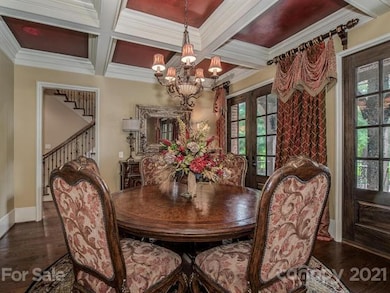
13415 Claysparrow Rd Charlotte, NC 28278
Steele Creek NeighborhoodEstimated Value: $2,502,960 - $2,938,000
Highlights
- Fitness Center
- Community Lake
- Private Lot
- In Ground Pool
- Clubhouse
- Wooded Lot
About This Home
As of October 2021Stunning full brick gated estate offers unsurpassed curb appeal. Architectural marvel on sprawling 4.8 acres w/resort style hot tub/waterfall/pool/pool-guest house w/entertainment bar for year round enjoyment. High end custom details abound w/superior craftmanship creating a true master piece. Foyer is open to dining room, staircase and great room. Private executive study/office w/vaulted ceiling & wood beams, custom wood paneled fireplace and wood paneled wainscot. Owners suite is a very spacious retreat overlooking back yard oasis. Gourmet chef's kitchen offers large island and high end appointments. Fitness room, office area, media room, bonus room and 3 bedroom suites w/full baths round out the upper level. Outdoor Oasis has it all: sprawling custom patios surround the custom hot tub/pool/waterfall, pool/guest house w/covered cabana, bar w/kitchen, fireplace, bedroom suite w/full bath and half bathroom by pool. Meticulously maintained one owner home is move in ready! New Roof-2021.
Last Listed By
Premier Sotheby's International Realty License #225345 Listed on: 05/27/2021

Home Details
Home Type
- Single Family
Year Built
- Built in 2005
Lot Details
- Private Lot
- Irrigation
- Wooded Lot
- Many Trees
HOA Fees
- $406 Monthly HOA Fees
Parking
- Porte-Cochere
- Circular Driveway
Home Design
- Stone Siding
Interior Spaces
- Wet Bar
- Fireplace
- Mud Room
- Crawl Space
- Kitchen Island
- Attic
Flooring
- Wood
- Stone
- Marble
- Tile
- Slate Flooring
- Vinyl
Pool
- In Ground Pool
- Spa
Outdoor Features
- Outdoor Fireplace
- Outdoor Kitchen
- Outdoor Gas Grill
Utilities
- Septic Tank
Listing and Financial Details
- Assessor Parcel Number 199-353-12
Community Details
Overview
- Cams Association
- Community Lake
Amenities
- Picnic Area
- Clubhouse
Recreation
- Tennis Courts
- Fitness Center
- Community Pool
- Trails
Ownership History
Purchase Details
Home Financials for this Owner
Home Financials are based on the most recent Mortgage that was taken out on this home.Purchase Details
Purchase Details
Home Financials for this Owner
Home Financials are based on the most recent Mortgage that was taken out on this home.Similar Homes in Charlotte, NC
Home Values in the Area
Average Home Value in this Area
Purchase History
| Date | Buyer | Sale Price | Title Company |
|---|---|---|---|
| Coates Robert | $2,065,000 | Southern Homes Ttl Svcs Llc | |
| Ponder Mark W | -- | None Available | |
| Ponder Mark W | $1,720,000 | None Available |
Mortgage History
| Date | Status | Borrower | Loan Amount |
|---|---|---|---|
| Previous Owner | Ponder Mark W | $500,000 | |
| Previous Owner | Ponder Mark W | $950,000 | |
| Previous Owner | Ponder Mark W | $92,700 |
Property History
| Date | Event | Price | Change | Sq Ft Price |
|---|---|---|---|---|
| 10/25/2021 10/25/21 | Sold | $2,065,000 | -2.5% | $316 / Sq Ft |
| 10/05/2021 10/05/21 | Pending | -- | -- | -- |
| 09/02/2021 09/02/21 | Price Changed | $2,119,000 | -1.4% | $325 / Sq Ft |
| 07/06/2021 07/06/21 | For Sale | $2,149,000 | 0.0% | $329 / Sq Ft |
| 06/01/2021 06/01/21 | Pending | -- | -- | -- |
| 05/27/2021 05/27/21 | For Sale | $2,149,000 | -- | $329 / Sq Ft |
Tax History Compared to Growth
Tax History
| Year | Tax Paid | Tax Assessment Tax Assessment Total Assessment is a certain percentage of the fair market value that is determined by local assessors to be the total taxable value of land and additions on the property. | Land | Improvement |
|---|---|---|---|---|
| 2023 | $16,378 | $2,410,100 | $207,500 | $2,202,600 |
| 2022 | $14,439 | $1,272,500 | $121,000 | $1,151,500 |
| 2021 | $11,174 | $1,272,500 | $121,000 | $1,151,500 |
| 2020 | $11,110 | $1,272,500 | $121,000 | $1,151,500 |
| 2019 | $10,999 | $1,272,500 | $121,000 | $1,151,500 |
| 2018 | $14,439 | $1,289,300 | $139,900 | $1,149,400 |
| 2017 | $14,339 | $1,289,300 | $139,900 | $1,149,400 |
| 2016 | $14,165 | $1,289,300 | $139,900 | $1,149,400 |
| 2015 | -- | $1,410,300 | $260,900 | $1,149,400 |
| 2014 | $17,960 | $1,678,000 | $295,400 | $1,382,600 |
Agents Affiliated with this Home
-
Ben Bowen

Seller's Agent in 2021
Ben Bowen
Premier Sotheby's International Realty
(704) 572-6070
48 in this area
175 Total Sales
-
Mike & Erin Toste

Buyer's Agent in 2021
Mike & Erin Toste
Southern Homes of the Carolinas, Inc
(704) 584-9781
1 in this area
80 Total Sales
Map
Source: Canopy MLS (Canopy Realtor® Association)
MLS Number: CAR3743138
APN: 199-353-12
- 10405 Island Point Rd
- 9044 Island Point Rd
- 10300 Sweetleaf Place
- 13215 Claysparrow Rd
- 10631 Green Heron Ct Unit 100
- 10723 Green Heron Ct
- 10525 Green Heron Ct
- 8930 Island Point Rd Unit 117
- 12627 Ninebark Trail
- 11015 Lochmere Rd
- 11014 Lochmere Rd
- 11018 Lochmere Rd
- 12020 Avienmore Dr
- 11027 Lochmere Rd
- 11200 Lochmere Rd
- 11200 Lochmere Rd
- 11200 Lochmere Rd
- 11200 Lochmere Rd
- 11022 Lochmere Rd
- 11200 Lochmere Rd
- 13415 Claysparrow Rd
- 13414 Claysparrow Rd
- 13414 Claysparrow Rd Unit 88
- 10915 Hermit Thrush Ln Unit , 76
- 13615 Claysparrow Rd
- 13616 Claysparrow Rd
- 10405 Island Point Rd Unit 21
- 13324 Claysparrow Rd
- 14140 Claysparrow Rd
- 10835 Hermit Thrush Ln
- 10709 Hermit Thrush Ln
- 10731 Hermit Thrush Ln
- 13726 Claysparrow Rd
- 13304 Claysparrow Rd
- 10501 Island Point Rd
- 10501 Island Point Rd Unit 20
- 14120 Claysparrow Rd
- 13305 Claysparrow Rd
- 13252 Claysparrow Rd Unit B
- 10200 Sweetleaf Place
