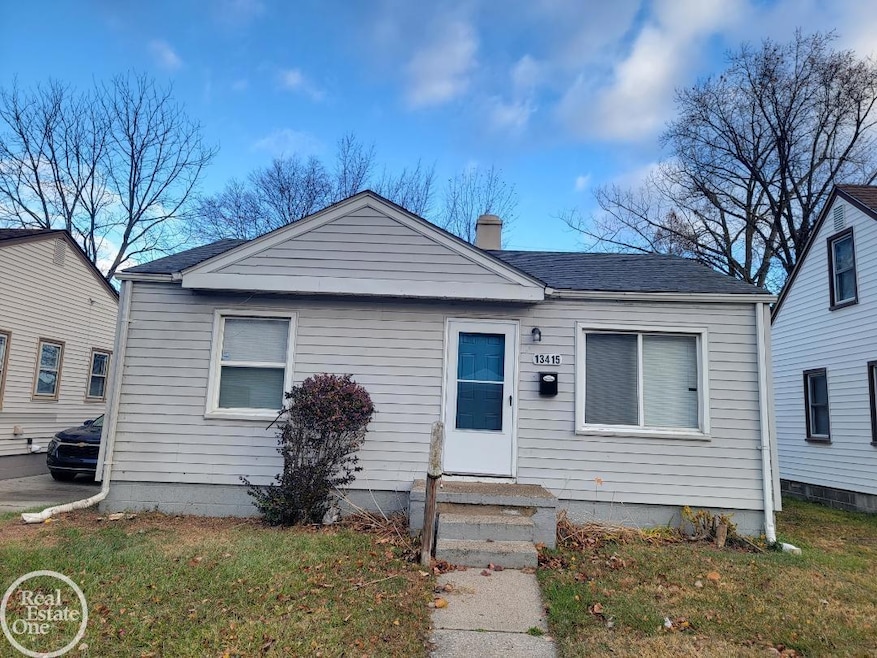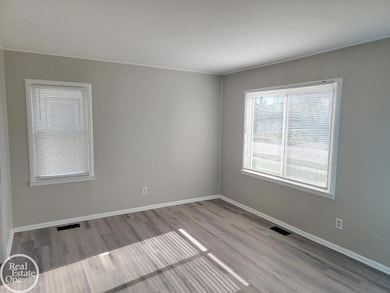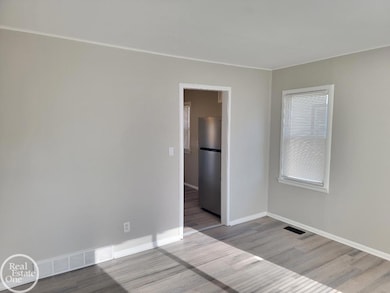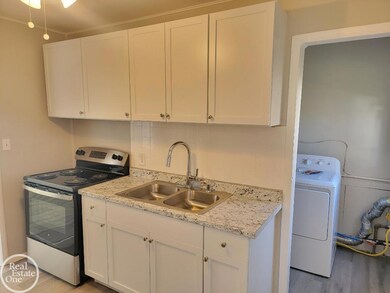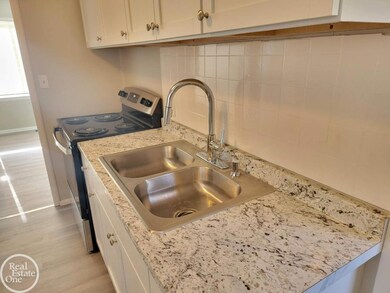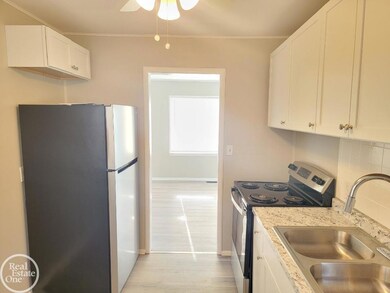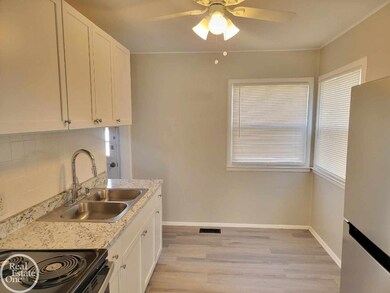13415 Sherman Ave Warren, MI 48089
Southeast Warren Neighborhood
2
Beds
1
Bath
710
Sq Ft
4,356
Sq Ft Lot
Highlights
- Ranch Style House
- Porch
- Shed
- Fenced Yard
- Living Room
- Forced Air Heating System
About This Home
Nicely Renovated Single-Family Home for Rent! This beautifully updated home features fresh paint, new flooring, and an upgraded kitchen complete with new cabinets, new countertops, and all appliances—including a washer and dryer. The updated bathroom offers a modern feel with a new vanity and fixtures. Additional improvements include new doors and updated lighting throughout. Enjoy a fenced-in backyard with a storage shed, perfect for outdoor activities and extra space. Conveniently located near shopping, parks, and local amenities. Don’t miss out—call today for your private tour!
Home Details
Home Type
- Single Family
Year Built
- Built in 1953
Lot Details
- 4,356 Sq Ft Lot
- Lot Dimensions are 40x106
- Fenced Yard
Home Design
- Ranch Style House
- Vinyl Siding
Interior Spaces
- 710 Sq Ft Home
- Living Room
- Crawl Space
- Oven or Range
Bedrooms and Bathrooms
- 2 Bedrooms
- 1 Full Bathroom
Laundry
- Dryer
- Washer
Outdoor Features
- Shed
- Porch
Utilities
- Forced Air Heating System
- Heating System Uses Natural Gas
- Gas Water Heater
Community Details
- John F Keys Keyslawn Estates Subdivision
Listing and Financial Details
- Assessor Parcel Number 1335434025
Map
Source: Michigan Multiple Listing Service
MLS Number: 50195131
APN: 12-13-35-434-025
Nearby Homes
- 13420 Couwlier Ave
- 13388 Vernon Ave
- 13075 Sherman Ave
- 13069 Sarsfield Ave
- 13475 Coleen Ave
- 13459 Toepfer Rd
- 12856 Couwlier Ave
- 13467 Charlotte Ave
- 12850 Sidonie Ave
- 12863 Couwlier Ave
- 12861 Georgiana Ave
- 13304 Julius Ave
- 12777 Sherman Ave
- 20561 Pelkey St
- 20561 Alcoy St
- 12807 Coleen Ave
- 12754 Georgiana Ave
- 14036 Couwlier Ave
- 20500 Hickory St
- 13346 Fisk Ave
- 13046 Sherman Ave
- 13054 Sarsfield Ave
- 20940 Wellington Ave
- 13831 Carlisle St
- 22587 Heussner Ave
- 20744 Ehlert Ave
- 21103 Nummer St
- 20020 Pelkey St
- 22843 Heussner Ave
- 20026 Joann St
- 21431 La Salle Blvd
- 19946 Westphalia St
- 20216 Regent Dr
- 19946 Waltham St
- 14374 E 9 Mile Rd
- 19537 Hamburg St
- 11567 Dodge Ave
- 14810 Rossini Dr
- 23145 Stewart Ave
- 22762 Beechwood Ave
