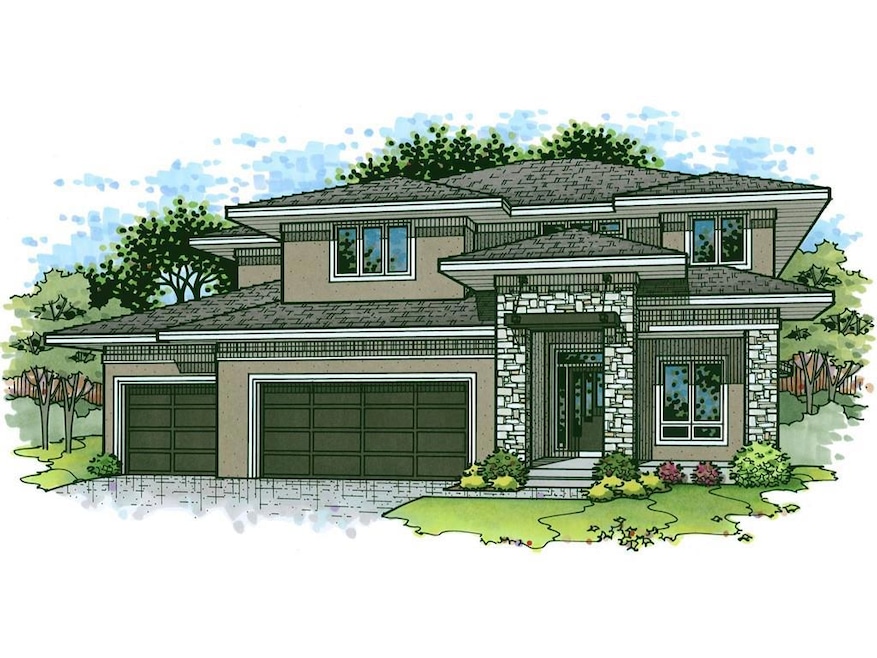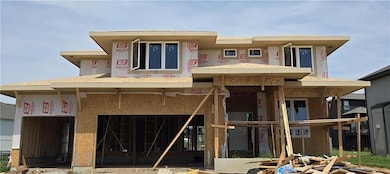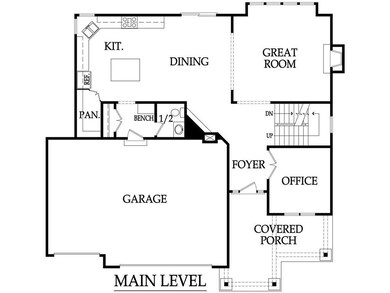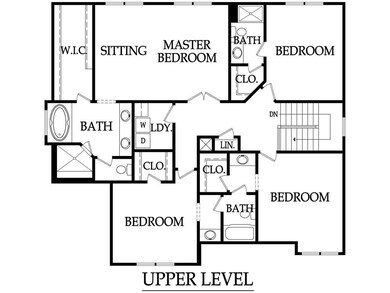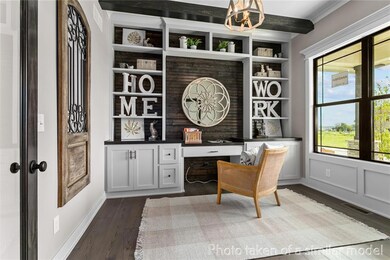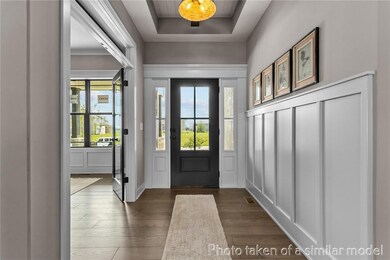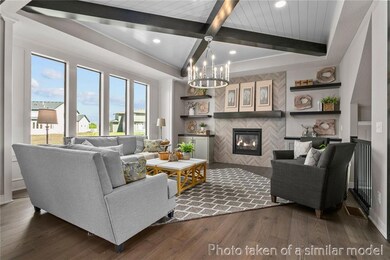13416 W 178th St Overland Park, KS 66062
Nottingham NeighborhoodEstimated payment $3,624/month
Highlights
- Traditional Architecture
- Wood Flooring
- Community Pool
- Oak Hill Elementary School Rated A
- 1 Fireplace
- 3 Car Attached Garage
About This Home
**$10,000 OFF the purchase price of ANY of our inventory homes during the Fall Parade of Homes!** The award winning Makenna plan by Gabriel Homes boasts an open main level that homeowners continue to covet. The front entry leads into the main living area, including a great room that’s showered in natural light. The room’s fireplace is flanked by built-ins, the perfect place to display books, art or other treasured possessions. From there, continue into the fully equipped kitchen with an oversized window over the kitchen sink that lets in plenty of light. Abundant upper and lower cabinets offer plenty of storage space for dishes, glassware and cookware. The kitchen also includes an angled pantry cleverly accessed through a set of wood-reveal doors. Contact soon to personalize this Makenna floor plan today! Prices, plans, options, specifications, subject to change without notice. Square footage and taxes are estimates. Finished photos are of a similar model. Anticipated close date January 2025.
Listing Agent
Cheyenne Parrott
Prime Development Land Co LLC Brokerage Phone: 913-303-0992 License #00243339 Listed on: 12/11/2024
Home Details
Home Type
- Single Family
Est. Annual Taxes
- $1,173
Year Built
- Built in 2025 | Under Construction
Lot Details
- 9,115 Sq Ft Lot
- Paved or Partially Paved Lot
- Level Lot
- Sprinkler System
HOA Fees
- $71 Monthly HOA Fees
Parking
- 3 Car Attached Garage
- Front Facing Garage
Home Design
- Traditional Architecture
- Composition Roof
- Wood Siding
- Stucco
Interior Spaces
- 2,826 Sq Ft Home
- 2-Story Property
- 1 Fireplace
Kitchen
- Built-In Oven
- Dishwasher
Flooring
- Wood
- Carpet
- Tile
Bedrooms and Bathrooms
- 4 Bedrooms
Laundry
- Laundry Room
- Laundry on upper level
Basement
- Basement Fills Entire Space Under The House
- Stubbed For A Bathroom
Outdoor Features
- Playground
Schools
- Timber Sage Elementary School
- Spring Hill High School
Utilities
- Central Air
- Heating System Uses Natural Gas
Listing and Financial Details
- Assessor Parcel Number NP91620000-0058
- $0 special tax assessment
Community Details
Overview
- Wolf Run HOA
- Wolf Run Subdivision, Makenna Floorplan
Recreation
- Community Pool
Map
Home Values in the Area
Average Home Value in this Area
Property History
| Date | Event | Price | List to Sale | Price per Sq Ft |
|---|---|---|---|---|
| 10/23/2025 10/23/25 | Pending | -- | -- | -- |
| 07/16/2025 07/16/25 | Price Changed | $655,600 | +0.8% | $232 / Sq Ft |
| 05/05/2025 05/05/25 | Price Changed | $650,540 | +0.5% | $230 / Sq Ft |
| 02/26/2025 02/26/25 | Price Changed | $647,030 | +0.8% | $229 / Sq Ft |
| 01/10/2025 01/10/25 | Price Changed | $641,930 | +1.2% | $227 / Sq Ft |
| 12/11/2024 12/11/24 | For Sale | $634,480 | -- | $225 / Sq Ft |
Source: Heartland MLS
MLS Number: 2522934
- 13408 W 178th St
- 12625 Goddard St
- 10438 W 125th Terrace
- 12906 Wedd St
- 12823 Connell Dr
- 12907 Connell Dr
- 12510 Knox St
- 10416 W 131st St
- 12506 Knox St
- 12812 King St
- 12221 Farley St
- 12209 Wedd St
- 12802 Flint St
- 12229 Carter St
- 12721 Grandview St
- 13168 Carter St
- 8957 W 125th Terrace
- 13211 Farley St
- 9424 W 122nd St
- 9139 W 131st Place
