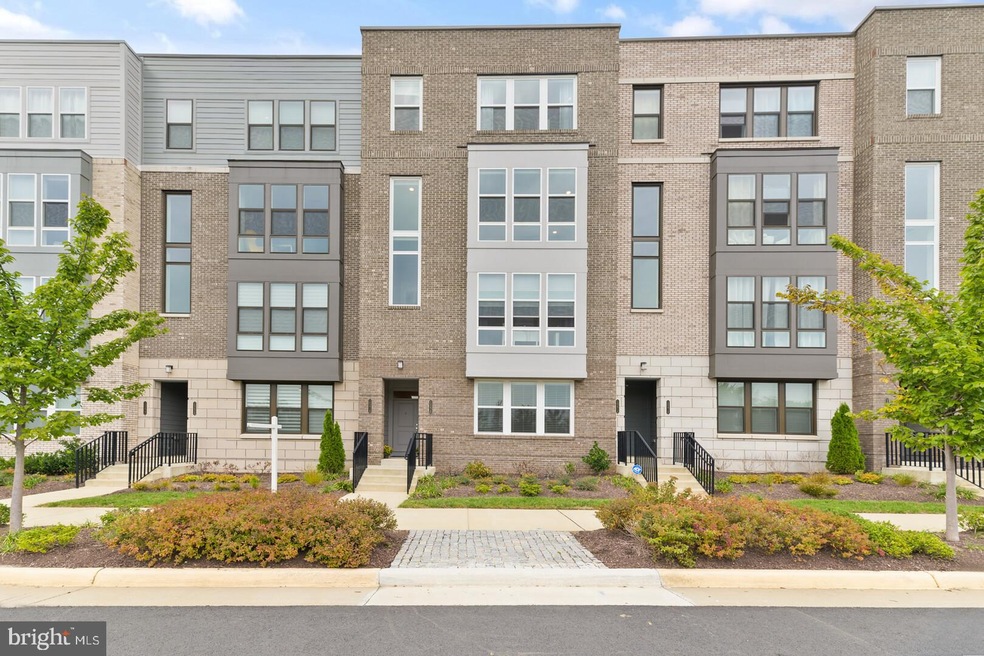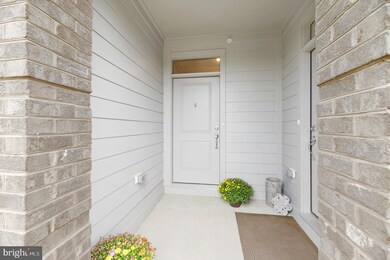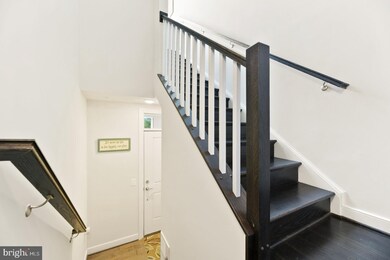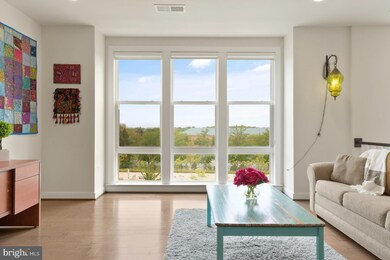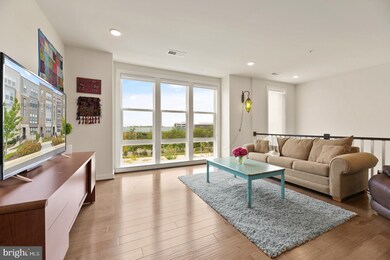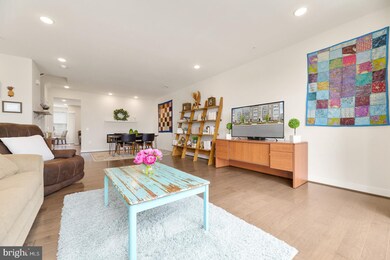
13418 Arrowbrook Centre Dr Unit 11 Herndon, VA 20171
McNair NeighborhoodEstimated Value: $695,000
Highlights
- Eat-In Gourmet Kitchen
- Panoramic View
- Contemporary Architecture
- Rachel Carson Middle School Rated A
- Open Floorplan
- 4-minute walk to Arrowbrook Park
About This Home
As of December 2020***OPEN HOUSE CANCELLED for 10/11/20 - UNDER CONTRACT*****TOO MUCH LIVING SPACE! WALK TO SHOPS, RESTAURANTS & THE METRO! Simply beautiful 2-story TOWNHOUSE STYLE CONDOMINIUM with a 1-car garage & a full size driveway! Like new and with nearly 2400 square feet of beautiful contemporary living space! Tall dramatic ceilings, floor to ceiling windows, and elegant hardwood floors! Entertain family and friends in this versatile SARATOGA model with an open floor plan to include a GOURMET KITCHEN with handsome cabinetry and granite counters. Enjoy total ambience with the STUNNING TWO SIDED GAS FIREPLACE in this light and airy home! The upper level offers an owner's suite with a private upgraded full bath with two vanities as well as two additional secondary bedrooms and an additional full bath. This beautiful home additionally offers a private balcony, the perfect spot to enjoy some fresh air and a glass of wine. LIVE LIFE TO THE FULLEST...This home is ideally located in a 52 acre Mixed Use Development with basketball courts, tennis courts, soccer field, dog park, walking trails and more. The Associations fee additionally includes LAWN CARE AND MAINTENANCE FOR EASY LIVING! Located just half a mile from INNOVATION METRO & INNOVATION CENTER SOUTH.. THIS IS THE HOME YOU HAVE BEEN LOOKING FOR!
Last Agent to Sell the Property
Real Broker, LLC License #0225094769 Listed on: 09/25/2020

Townhouse Details
Home Type
- Townhome
Est. Annual Taxes
- $6,360
Year Built
- Built in 2018
Lot Details
- 0.39
HOA Fees
Parking
- 1 Car Attached Garage
- Rear-Facing Garage
- Garage Door Opener
Home Design
- Contemporary Architecture
- Brick Exterior Construction
- Asphalt Roof
- Stone Siding
- Vinyl Siding
Interior Spaces
- 2,394 Sq Ft Home
- Property has 2 Levels
- Open Floorplan
- Ceiling height of 9 feet or more
- Self Contained Fireplace Unit Or Insert
- Fireplace Mantel
- Gas Fireplace
- Living Room
- Dining Room
- Den
- Wood Flooring
- Panoramic Views
Kitchen
- Eat-In Gourmet Kitchen
- Stove
- Built-In Microwave
- Ice Maker
- Dishwasher
- Stainless Steel Appliances
- Kitchen Island
- Upgraded Countertops
- Disposal
Bedrooms and Bathrooms
- 3 Bedrooms
- En-Suite Primary Bedroom
- En-Suite Bathroom
Laundry
- Laundry on upper level
- Dryer
- Washer
Schools
- Lutie Lewis Coates Elementary School
- Carson Middle School
- Westfield High School
Utilities
- Forced Air Heating and Cooling System
- Programmable Thermostat
- Electric Water Heater
Additional Features
- Balcony
- Property is in excellent condition
Listing and Financial Details
- Assessor Parcel Number 0163 22 0011
Community Details
Overview
- $1,000 Capital Contribution Fee
- Association fees include common area maintenance, snow removal, trash, exterior building maintenance, fiber optics available, insurance, lawn care front, lawn care rear, lawn care side
- Community Management Corp HOA, Phone Number (703) 230-8637
- Built by Pulte Homes
- Metropark At Arrowbrook Subdivision, Saratoga Model Floorplan
- Metropark At Arrowbrook Community
Recreation
- Tennis Courts
- Community Basketball Court
- Community Playground
- Jogging Path
Similar Homes in the area
Home Values in the Area
Average Home Value in this Area
Mortgage History
| Date | Status | Borrower | Loan Amount |
|---|---|---|---|
| Closed | Soliman Henry Mcarthur | $607,973 |
Property History
| Date | Event | Price | Change | Sq Ft Price |
|---|---|---|---|---|
| 12/01/2020 12/01/20 | Sold | $615,000 | -0.8% | $257 / Sq Ft |
| 10/07/2020 10/07/20 | Pending | -- | -- | -- |
| 10/05/2020 10/05/20 | Price Changed | $619,900 | -1.6% | $259 / Sq Ft |
| 09/25/2020 09/25/20 | For Sale | $630,000 | -- | $263 / Sq Ft |
Tax History Compared to Growth
Tax History
| Year | Tax Paid | Tax Assessment Tax Assessment Total Assessment is a certain percentage of the fair market value that is determined by local assessors to be the total taxable value of land and additions on the property. | Land | Improvement |
|---|---|---|---|---|
| 2024 | $7,314 | $631,340 | $126,000 | $505,340 |
| 2023 | $6,851 | $607,060 | $121,000 | $486,060 |
| 2022 | $6,580 | $575,410 | $115,000 | $460,410 |
| 2021 | $6,370 | $542,840 | $109,000 | $433,840 |
| 2020 | $6,425 | $542,840 | $109,000 | $433,840 |
| 2019 | $6,361 | $537,470 | $107,000 | $430,470 |
| 2018 | $1,525 | $144,250 | $0 | $144,250 |
Agents Affiliated with this Home
-
Vicky Noufal

Seller's Agent in 2020
Vicky Noufal
Real Broker, LLC
(703) 402-5416
2 in this area
125 Total Sales
-
Casey Samson

Buyer's Agent in 2020
Casey Samson
Samson Properties
(703) 378-8810
2 in this area
382 Total Sales
Map
Source: Bright MLS
MLS Number: VAFX1156956
APN: 0163-22-0011
- 13508 Innovation Station Loop Unit 3B
- 2320 Field Point Rd Unit 4-405
- 2320 Field Point Rd Unit 4-404
- 2319 Field Point Rd Unit 107
- 2315 Liberty Loop
- 13517 Sayward Blvd Unit 80
- 13305 Apgar Place
- 13612 Innovation Station Loop
- 13614 Innovation Station Loop
- 13616 Innovation Station Loop
- 13622 Innovation Station Loop
- 13630 Innovation Station Loop
- 13636 Innovation Station Loop
- 13500 Innovation Station Loop
- 13547 Sayward Blvd Unit 67
- 2395 Liberty Loop
- 13244 Woodland Pond Place
- 13339 Apgar Place
- 13340 Shea Place
- 13614 Salk St Unit 126
- 13422 Arrowbrook Centre Dr Unit 9
- 13416 Arrowbrook Centre Dr
- 13436 Arrowbrook Centre Dr
- 13412 Arrowbrook Centre Dr
- 13428 Arrowbrook Centre Dr Unit 6
- 13412 Arrowbrook Centre Dr
- 13418 Arrowbrook Centre Dr Unit 11
- 13412 Arrowbrook Centre Dr Unit 14
- 13428 Arrowbrook Centre Dr
- 13422 Arrowbrook Centre Dr
- 13418 Arrowbrook Centre Dr
- 13432 Arrowbrook Centre Dr Unit 4
- 13436 Arrowbrook Centre Dr Unit 2
- 13430 Arrowbrook Centre Dr
- 13432 Arrowbrook Centre Dr
- 13424 Arrowbrook Centre Dr
- 13420 Arrowbrook Centre Dr Unit 10
- 13438 Arrowbrook Centre Dr
- 13414 Arrowbrook Centre Dr
- 13426 Arrowbrook Centre Dr
